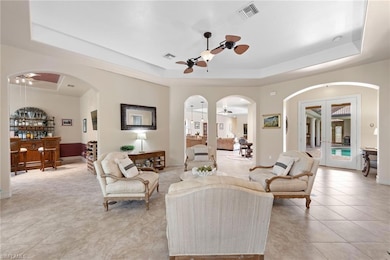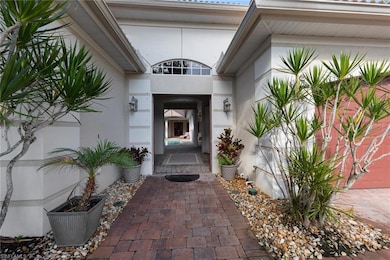20060 Markward Crossing Estero, FL 33928
Grandezza NeighborhoodEstimated payment $6,087/month
Highlights
- Golf Course Community
- Community Cabanas
- Basketball Court
- Pinewoods Elementary School Rated A-
- Fitness Center
- Two Primary Bedrooms
About This Home
Welcome to 20060 Markward Crossing—an expansive Villa Grande home nestled behind the gates of Grandezza in desirable Estero, FL. This luxurious home is the epitome of indoor-outdoor elegance, offering over 3,000 square feet of thoughtfully designed, single-level living with 3 spacious bedrooms, 3.5 bathrooms, a private den, and dual living areas tailored for both relaxed living and unforgettable entertaining. From the moment you enter, soaring ceilings and freshly painted interiors set the stage for grandeur. The formal dining room is perfect for hosting, while the expansive chef-style kitchen features granite countertops, newer stainless appliances, solid wood cabinetry, a full pantry, and a six-person breakfast bar overlooking the inviting family room. What truly sets this home apart? Its rare and seamless flow to two incredible outdoor living spaces. The private courtyard features a sparkling saltwater pool and spa—your own serene oasis for year-round enjoyment. Step out back to a second screened lanai with tranquil views of the Grandezza championship golf course, ideal for sunset cocktails and alfresco dining. The primary suite is a luxurious escape, featuring private lanai access, tray ceilings, dual walk-in closets, and a spa-inspired bath with soaking tub and plantation shutters. Hosting guests? The detached cabana suite offers the ultimate privacy with its own bedroom, full bath, and den—ideal for multigenerational living or long-term guests. As a resident of Grandezza, enjoy resort-style amenities including a 53,000 sq ft clubhouse, casual and fine dining, no-wait golf on the 18-hole championship course, lighted tennis courts, bocce, scenic walking trails, and a resort-style pool with full-service cabana. With 550 acres of lush landscape and 24/7 security, Grandezza is truly one of Estero’s premier gated communities. All of this—just minutes from RSW Airport, Hertz Arena, Gulf Coast Town Center, Coconut Point, and top-rated beaches. BONUS: No storm damage, no power loss, and located in highly desirable Low-Risk Flood Zone X! Don’t miss your chance to own a rare gem in one of Southwest Florida’s most sought-after communities.
Home Details
Home Type
- Single Family
Est. Annual Taxes
- $9,887
Year Built
- Built in 2007
Lot Details
- 9,453 Sq Ft Lot
- 60 Ft Wide Lot
- Oversized Lot
- Property is zoned MPD
HOA Fees
Parking
- 2 Car Attached Garage
Home Design
- Concrete Block With Brick
- Concrete Foundation
- Stucco
- Tile
Interior Spaces
- Property has 1 Level
- Furnished or left unfurnished upon request
- Tray Ceiling
- Vaulted Ceiling
- Ceiling Fan
- Plantation Shutters
- French Doors
- Entrance Foyer
- Family Room
- Breakfast Room
- Formal Dining Room
- Den
- Screened Porch
- Golf Course Views
- Fire and Smoke Detector
Kitchen
- Breakfast Bar
- Walk-In Pantry
- Built-In Self-Cleaning Oven
- Electric Cooktop
- Microwave
- Dishwasher
- Wine Cooler
- Built-In or Custom Kitchen Cabinets
- Disposal
Flooring
- Carpet
- Tile
Bedrooms and Bathrooms
- 3 Bedrooms
- Double Master Bedroom
- Split Bedroom Floorplan
- Walk-In Closet
- In-Law or Guest Suite
- Soaking Tub
- Spa Bath
Laundry
- Laundry in unit
- Dryer
- Washer
- Laundry Tub
Pool
- Cabana
- In Ground Pool
- In Ground Spa
- Saltwater Pool
- Screened Spa
- Pool Bathroom
- Screen Enclosure
Outdoor Features
- Basketball Court
- Courtyard
Schools
- Pinewood Elementary School
- School Of Choice Middle School
- School Of Choice High School
Utilities
- Central Air
- Heating Available
- Underground Utilities
- Water Treatment System
- Internet Available
- Cable TV Available
Listing and Financial Details
- Assessor Parcel Number 25-46-25-E2-23000.0260
Community Details
Overview
- Villa Grande Subdivision
- Mandatory home owners association
Amenities
- Restaurant
- Clubhouse
- Business Center
Recreation
- Golf Course Community
- Non-Equity Golf Club Membership
- Tennis Courts
- Bocce Ball Court
- Fitness Center
- Community Cabanas
- Community Pool
- Putting Green
- Bike Trail
Security
- Gated Community
Map
Home Values in the Area
Average Home Value in this Area
Tax History
| Year | Tax Paid | Tax Assessment Tax Assessment Total Assessment is a certain percentage of the fair market value that is determined by local assessors to be the total taxable value of land and additions on the property. | Land | Improvement |
|---|---|---|---|---|
| 2025 | $10,150 | $817,792 | -- | -- |
| 2024 | $10,150 | $794,744 | -- | -- |
| 2023 | $9,887 | $771,596 | $0 | $0 |
| 2022 | $9,784 | $749,122 | $280,032 | $469,090 |
| 2021 | $7,994 | $565,787 | $123,950 | $441,837 |
| 2020 | $7,712 | $530,553 | $121,640 | $408,913 |
| 2019 | $7,829 | $535,399 | $107,044 | $428,355 |
| 2018 | $8,037 | $539,403 | $107,044 | $432,359 |
| 2017 | $8,146 | $532,163 | $142,725 | $389,438 |
| 2016 | $8,815 | $565,215 | $142,725 | $422,490 |
| 2015 | $8,916 | $565,815 | $103,900 | $461,915 |
Property History
| Date | Event | Price | List to Sale | Price per Sq Ft | Prior Sale |
|---|---|---|---|---|---|
| 02/10/2026 02/10/26 | Pending | -- | -- | -- | |
| 01/02/2026 01/02/26 | Price Changed | $849,900 | -2.9% | $277 / Sq Ft | |
| 11/15/2025 11/15/25 | Price Changed | $875,000 | -2.7% | $285 / Sq Ft | |
| 09/18/2025 09/18/25 | Price Changed | $899,000 | -2.8% | $293 / Sq Ft | |
| 08/19/2025 08/19/25 | Price Changed | $925,000 | -2.1% | $301 / Sq Ft | |
| 07/14/2025 07/14/25 | For Sale | $945,000 | +81.7% | $308 / Sq Ft | |
| 03/26/2021 03/26/21 | Sold | $520,000 | -5.5% | $169 / Sq Ft | View Prior Sale |
| 02/22/2021 02/22/21 | Pending | -- | -- | -- | |
| 02/15/2021 02/15/21 | For Sale | $550,000 | -- | $179 / Sq Ft |
Purchase History
| Date | Type | Sale Price | Title Company |
|---|---|---|---|
| Warranty Deed | $520,000 | Trinity Title Of Swfl Llc | |
| Interfamily Deed Transfer | -- | Attorney | |
| Warranty Deed | $445,000 | Americavest Title & Escrow L |
Mortgage History
| Date | Status | Loan Amount | Loan Type |
|---|---|---|---|
| Previous Owner | $250,000 | Purchase Money Mortgage |
Source: Naples Area Board of REALTORS®
MLS Number: 225063252
APN: 25-46-25-E2-23000.0260
- 20079 Markward Crossing
- 20061 Seagrove St Unit 1105
- 20081 Seagrove St Unit 905
- 20091 Seagrove St Unit 801
- 20091 Seagrove St Unit 802
- 20051 Seagrove St Unit 1208
- 19979 Markward Crossing
- 20080 Seagrove St Unit 2006
- 20070 Seagrove St Unit 1907
- 20060 Seagrove St Unit 1807
- 20031 Seagrove St Unit 1403
- 19954 Markward Crossing
- 20141 Seagrove St Unit 308
- 20174 Markward Crossing
- 20151 Seagrove St Unit 204
- 20151 Seagrove St Unit 207
- 19918 Markward Crossing
- 20161 Seagrove St Unit 106
- 20107 Seadale Ct
- 20211 Calice Ct Unit 2802
Ask me questions while you tour the home.







