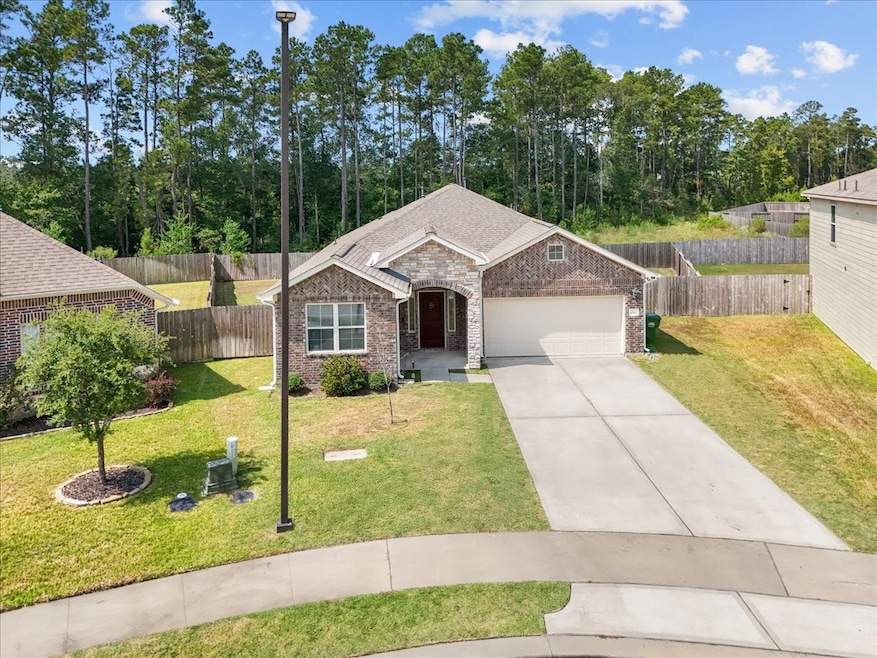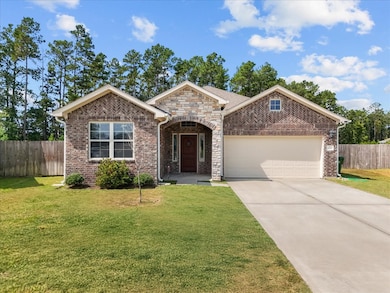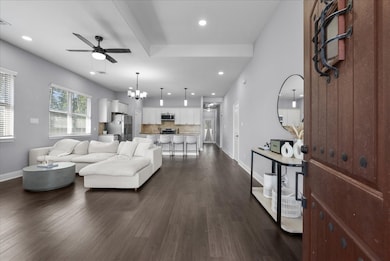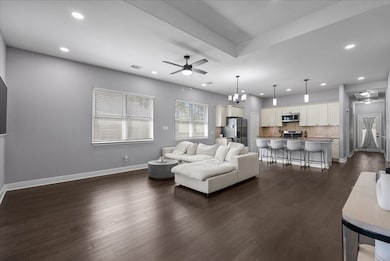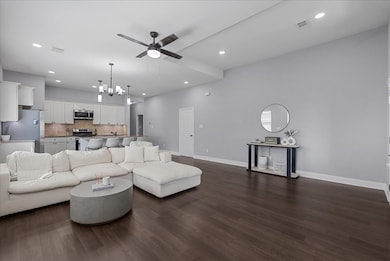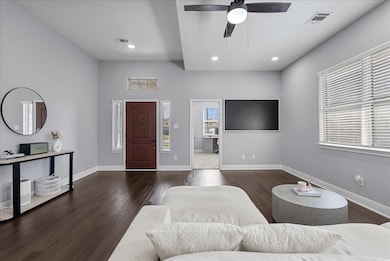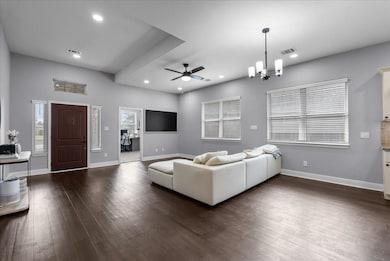20061 Torrey Pines Ln Cleveland, TX 77327
Highlights
- Golf Course Community
- Clubhouse
- Community Pool
- Fitness Center
- Traditional Architecture
- Sport Court
About This Home
This stunning 2-year-old home offers the perfect balance of style, space, and convenience. Located in a peaceful cul-de-sac with a park at the end of the street, this property boasts a big backyard with no back neighbors, giving you both privacy and room to grow.
Inside, enjoy a bright open floor plan that flows effortlessly from the living room to the kitchen and dining areas—perfect for entertaining or everyday living. The kitchen features granite countertops, stainless steel appliances, and thoughtful minor updates that make the space both stylish and functional.
With 3 spacious bedrooms, 2.5 bathrooms, and a dedicated office, this home is designed to fit your lifestyle—whether you need a quiet work-from-home space or room for family and guests.
Only two years young and move-in ready, this home is a rare find in a sought-after location.
Home Details
Home Type
- Single Family
Est. Annual Taxes
- $6,801
Year Built
- Built in 2021
Lot Details
- 8,603 Sq Ft Lot
- Cul-De-Sac
- Back Yard Fenced
Parking
- 2 Car Attached Garage
- Garage Door Opener
- Driveway
Home Design
- Traditional Architecture
Interior Spaces
- 1,794 Sq Ft Home
- 1-Story Property
- Window Treatments
- Family Room Off Kitchen
- Home Office
- Utility Room
Kitchen
- Breakfast Bar
- Walk-In Pantry
- Electric Oven
- Gas Range
- Microwave
- Dishwasher
- Kitchen Island
- Disposal
Flooring
- Carpet
- Vinyl Plank
- Vinyl
Bedrooms and Bathrooms
- 3 Bedrooms
- En-Suite Primary Bedroom
- Separate Shower
Laundry
- Dryer
- Washer
Schools
- Northside Elementary School
- Cleveland Middle School
- Cleveland High School
Utilities
- Central Heating and Cooling System
- Heating System Uses Gas
- No Utilities
Listing and Financial Details
- Property Available on 12/1/25
- Long Term Lease
Community Details
Recreation
- Golf Course Community
- Sport Court
- Community Playground
- Fitness Center
- Community Pool
- Park
- Trails
Pet Policy
- Call for details about the types of pets allowed
- Pet Deposit Required
Additional Features
- Grand Oaks Reserve Sec 4 Subdivision
- Clubhouse
Map
Source: Houston Association of REALTORS®
MLS Number: 50591946
APN: R243237
- 20023 Poppy Hills Ln
- 20172 Torrey Pines Ln
- 20126 Wade Hampton Dr
- 20272 Torrey Pines Ln
- 20048 Swinley Forest Dr
- 20078 Swinley Forest Dr
- 40252 Spyglass Hill Dr
- 30002 Walton Heath Dr
- Hendrix Plan at Grand Oaks Reserve
- Frey Plan at Grand Oaks Reserve
- Joplin Plan at Grand Oaks Reserve
- Mccartney Plan at Grand Oaks Reserve
- Walsh Plan at Grand Oaks Reserve
- Springsteen Plan at Grand Oaks Reserve
- 10110 Oakland Hills Dr
- 10100 Oakland Hills Dr
- Plan 1525 at Grand Oaks Reserve
- Plan 1635-C at Grand Oaks Reserve
- Plan 2320 at Grand Oaks Reserve
- 10188 Prairie Dunes Ln
- 10218 Prairie Dunes Ln
- 10228 Prairie Dunes Ln
- 808 Charles Barker Ave
- 208 Cliffbrook Ln
- 120 Charles Barker Ave Unit 12
- 120 Charles Barker Ave Unit 14
- 1000 Shell Ave
- 806, 808 810 Jefferson Ave
- 806 Jefferson Ave Unit 806 C
- 812 Jefferson Ave
- 812 Jefferson Ave Unit B
- 611 Foxmeadow Ln
- 1103 Parkhurst Ave Unit A
- 2430 County Road 318
- 1301 Nevell St
- 205 Taft Ave
- 25342 Shadowdale Dr
- 386 Road 591701
- 849 Road 5027
- 5053 5835 Dr
