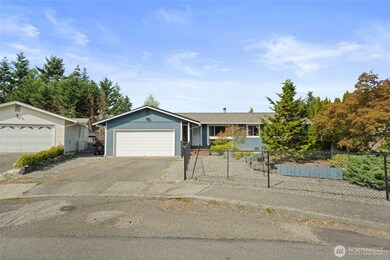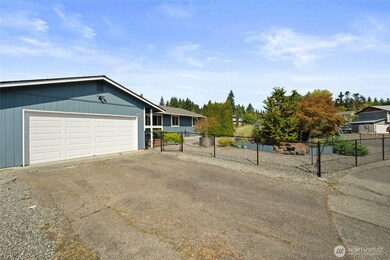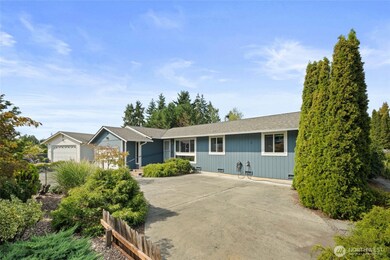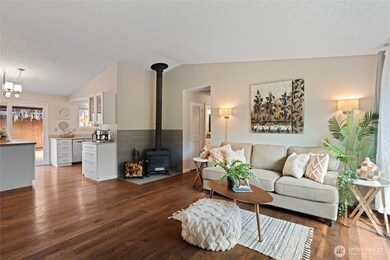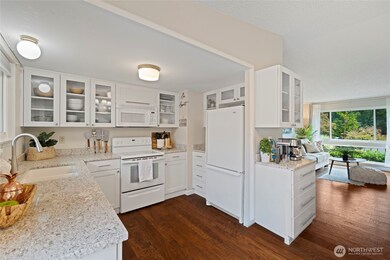20065 Regin Ct NE Poulsbo, WA 98370
Estimated payment $3,428/month
Highlights
- RV Access or Parking
- Deck
- Territorial View
- Poulsbo Elementary School Rated 9+
- Wood Burning Stove
- Vaulted Ceiling
About This Home
Discover this stunning corner home in downtown Poulsbo, complete with RV parking! A charming location seconds from Liberty Bay. Steps from shops, parks, and highway access, it blends luxury and ideal living. The entry patio, framed by evergreens, welcomes you to a single-story open floor plan with vaulted ceilings, custom entertainment wall, and architectural lighting. Updated kitchen and bathrooms feature custom cabinetry and granite countertops. New energy-efficient windows enhance comfort. The private deck with a new gazebo is perfect for entertaining, with garden beds and sheds nearby. Includes a two-car garage and custom laundry room. Your Poulsbo paradise awaits!
Source: Northwest Multiple Listing Service (NWMLS)
MLS#: 2426783
Home Details
Home Type
- Single Family
Est. Annual Taxes
- $4,223
Year Built
- Built in 1977
Lot Details
- 10,454 Sq Ft Lot
- Cul-De-Sac
- East Facing Home
- Property is Fully Fenced
- Corner Lot
- Level Lot
- Garden
- Property is in good condition
Parking
- 2 Car Attached Garage
- Driveway
- RV Access or Parking
Home Design
- Traditional Architecture
- Poured Concrete
- Composition Roof
- Wood Siding
Interior Spaces
- 1,505 Sq Ft Home
- 1-Story Property
- Vaulted Ceiling
- Ceiling Fan
- Wood Burning Stove
- Wood Burning Fireplace
- Territorial Views
- Storm Windows
Kitchen
- Stove
- Microwave
- Dishwasher
Flooring
- Engineered Wood
- Ceramic Tile
Bedrooms and Bathrooms
- 3 Main Level Bedrooms
- Bathroom on Main Level
Laundry
- Laundry Room
- Dryer
- Washer
Outdoor Features
- Deck
- Patio
- Gazebo
Schools
- North Kitsap High School
Utilities
- Ductless Heating Or Cooling System
- Heat Pump System
- Water Heater
- Cable TV Available
Community Details
- No Home Owners Association
- Poulsbo Subdivision
Listing and Financial Details
- Down Payment Assistance Available
- Visit Down Payment Resource Website
- Assessor Parcel Number 42370000460003
Map
Home Values in the Area
Average Home Value in this Area
Tax History
| Year | Tax Paid | Tax Assessment Tax Assessment Total Assessment is a certain percentage of the fair market value that is determined by local assessors to be the total taxable value of land and additions on the property. | Land | Improvement |
|---|---|---|---|---|
| 2026 | $4,223 | $470,510 | $119,450 | $351,060 |
| 2025 | $4,223 | $450,870 | $119,450 | $331,420 |
| 2024 | $1,385 | $440,030 | $111,700 | $328,330 |
| 2023 | $1,812 | $440,030 | $111,700 | $328,330 |
| 2022 | $1,947 | $371,560 | $96,960 | $274,600 |
| 2021 | $2,099 | $333,130 | $86,880 | $246,250 |
| 2020 | $3,264 | $318,800 | $83,000 | $235,800 |
| 2019 | $3,056 | $298,450 | $77,570 | $220,880 |
| 2018 | $2,861 | $237,700 | $58,930 | $178,770 |
| 2017 | $2,732 | $237,700 | $58,930 | $178,770 |
| 2016 | $2,805 | $224,840 | $58,930 | $165,910 |
| 2015 | $2,719 | $219,000 | $58,930 | $160,070 |
| 2014 | -- | $210,820 | $58,930 | $151,890 |
| 2013 | -- | $210,820 | $58,930 | $151,890 |
Property History
| Date | Event | Price | List to Sale | Price per Sq Ft | Prior Sale |
|---|---|---|---|---|---|
| 10/28/2025 10/28/25 | Pending | -- | -- | -- | |
| 09/19/2025 09/19/25 | Price Changed | $586,500 | +2.0% | $390 / Sq Ft | |
| 08/29/2025 08/29/25 | For Sale | $575,000 | +1.8% | $382 / Sq Ft | |
| 04/15/2024 04/15/24 | Sold | $565,000 | +4.6% | $375 / Sq Ft | View Prior Sale |
| 03/17/2024 03/17/24 | Pending | -- | -- | -- | |
| 03/12/2024 03/12/24 | For Sale | $540,000 | -- | $359 / Sq Ft |
Purchase History
| Date | Type | Sale Price | Title Company |
|---|---|---|---|
| Warranty Deed | $565,000 | Pacific Northwest Title | |
| Interfamily Deed Transfer | $654 | Attorney |
Mortgage History
| Date | Status | Loan Amount | Loan Type |
|---|---|---|---|
| Open | $505,000 | VA |
Source: Northwest Multiple Listing Service (NWMLS)
MLS Number: 2426783
APN: 4237-000-046-00-03
- 20056 Lysir Ct NE
- 20026 Vikings Crest NE Unit 1-102
- 20050 Vikings Crest Loop NE Unit 2-301
- 19795 4th Ave NE
- 20161 Vikings Crest Loop NE Unit 5-106
- 19531 Front St NE
- 21133 Viking Ave NW
- 21601 Viking Ave NW
- 19463 Scoter Ln NE
- 32 NE Sunset St
- 20310 NW Cedar Ln
- 20249 State Highway 305 NE
- 456 Little Valley Rd NE
- 17 Beargrass Ln NE
- 0 7th Ave NE Unit NWM2459196
- 0 7th Ave NE Unit NWM2280996
- 0 NW Slippery Pig Way Unit NWM2261792
- 825 NW Finn Hill Rd
- 19545 Laurene Ln NW
- 19301 Viking Ave NW

