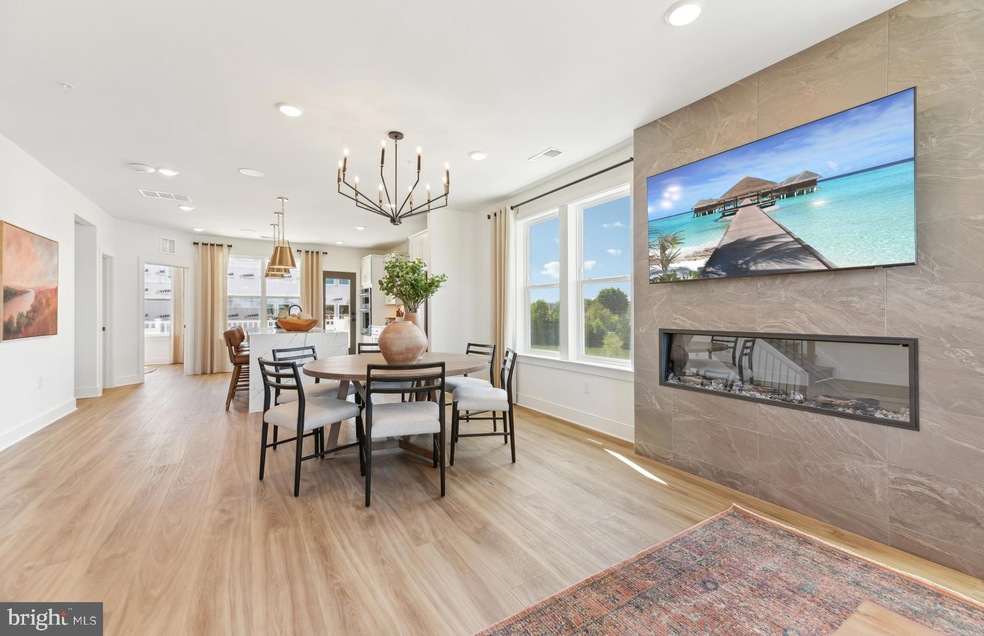
20066 Coral Wind Terrace Ashburn, VA 20147
Estimated payment $4,936/month
Highlights
- Pier or Dock
- New Construction
- Open Floorplan
- Newton-Lee Elementary School Rated A
- Gourmet Kitchen
- Deck
About This Home
New Construction Ready in August of 2025 - Quick close Incentive 5,99% special finanacing plus* $25,000 in Closing Costs tied with the use of Pulte Mortgage Corporation. This Upper 2-level Sydney condo offering the space of a single-family home where every space is thoughtfully considered. The home offers 3 Bedrooms, 2.5 Bathrooms, a Study, 1-Car Garage & 1 Car Driveway. The main level boasts an included covered terrace off the kitchen. This home has an outdoor Gas Fireplace on the covered terrace and an electric fireplace with tile walls in the gathering room that is perfect for entertaining. The main level open floorplan with a private Study, and a huge walk-in Pantry. The Gourmet Kitchen is spacious and is complete with a large island with White Cabinets with Calacatta Laza Oro Quartz. This home includes KitchenAid Stainless Steel Appliances with a 5-Burner Gas Cooktop, a Chimney Vented Hood and a Wall Oven/Microwave. The Owner's Suite has 2 large walk-in closets, a walk-in shower with seat with a frameless glass door, and a separate water closet and linen closet. The Laundry room has upper white cabinets . This home has an upgraded wiring package. Oak stairs all the way up to the Rooftop Terrace and 9" wide LVP on the main level and the upstairs hallway. *See Sales Associate for details.
Open House Schedule
-
Tuesday, August 26, 202510:30 am to 4:30 pm8/26/2025 10:30:00 AM +00:008/26/2025 4:30:00 PM +00:00Add to Calendar
-
Wednesday, August 27, 202510:30 am to 4:30 pm8/27/2025 10:30:00 AM +00:008/27/2025 4:30:00 PM +00:00Add to Calendar
Townhouse Details
Home Type
- Townhome
Est. Annual Taxes
- $6,929
Year Built
- Built in 2025 | New Construction
Lot Details
- Sprinkler System
- Property is in excellent condition
HOA Fees
Parking
- 1 Car Direct Access Garage
- 1 Driveway Space
- Rear-Facing Garage
- Garage Door Opener
- On-Street Parking
Home Design
- Contemporary Architecture
- Bump-Outs
- Slab Foundation
- Architectural Shingle Roof
- Brick Front
- HardiePlank Type
Interior Spaces
- 2,548 Sq Ft Home
- Property has 2 Levels
- Open Floorplan
- Ceiling height of 9 feet or more
- Recessed Lighting
- 2 Fireplaces
- Stone Fireplace
- Fireplace Mantel
- Electric Fireplace
- Gas Fireplace
- Casement Windows
- Window Screens
- Insulated Doors
- Family Room Off Kitchen
- Dining Area
- Loft
Kitchen
- Gourmet Kitchen
- Built-In Oven
- Gas Oven or Range
- Cooktop with Range Hood
- Built-In Microwave
- Ice Maker
- Dishwasher
- Stainless Steel Appliances
- Kitchen Island
- Upgraded Countertops
- Disposal
Flooring
- Carpet
- Ceramic Tile
- Luxury Vinyl Plank Tile
Bedrooms and Bathrooms
- 3 Bedrooms
- Walk-In Closet
Laundry
- Laundry on upper level
- Washer and Dryer Hookup
Eco-Friendly Details
- Energy-Efficient Appliances
- Energy-Efficient Windows with Low Emissivity
Outdoor Features
- Deck
- Exterior Lighting
- Rain Gutters
Schools
- Newton-Lee Elementary School
- Belmont Ridge Middle School
- Riverside High School
Utilities
- Central Air
- Air Filtration System
- Heating Available
- Programmable Thermostat
- Tankless Water Heater
- Natural Gas Water Heater
- Phone Available
Community Details
Overview
- $2,142 Capital Contribution Fee
- Association fees include all ground fee, common area maintenance, lawn maintenance, management, pier/dock maintenance, reserve funds, road maintenance, snow removal, trash
- Building Winterized
- Built by Pulte
- Belmont Overlook Subdivision, Sydney Rooftop Terrace Floorplan
Amenities
- Picnic Area
Recreation
- Pier or Dock
- Community Playground
- Jogging Path
- Bike Trail
Pet Policy
- Pets Allowed
Map
Home Values in the Area
Average Home Value in this Area
Property History
| Date | Event | Price | Change | Sq Ft Price |
|---|---|---|---|---|
| 07/14/2025 07/14/25 | Pending | -- | -- | -- |
| 07/11/2025 07/11/25 | Price Changed | $744,194 | -0.2% | $292 / Sq Ft |
| 07/11/2025 07/11/25 | Price Changed | $745,744 | -1.6% | $293 / Sq Ft |
| 07/07/2025 07/07/25 | For Sale | $758,094 | -- | $298 / Sq Ft |
Similar Homes in Ashburn, VA
Source: Bright MLS
MLS Number: VALO2101610
- 20058 Coral Wind Terrace
- 20056 Coral Wind Terrace
- 20072 Coral Wind Terrace
- 20050 Coral Wind Terrace
- 20074 Coral Wind Terrace
- 20076 Coral Wind Terrace
- 19842 Lavender Dust Square
- 19856 Lavender Dust Square
- 20082 Coral Wind Terrace
- 19842 Lavender Dust Square
- 19862 Lavender Dust Square
- 20032 Coral Wind Terrace
- 19814 Lavender Dust Square
- 19730 Peach Flower Terrace
- 43763 Orchid Dove Terrace Unit 2
- 43763 Orchid Dove Terrace
- Halston Way Plan at Belmont Overlook - 4-Level Townhomes
- Sydney Plan at Belmont Overlook - 2-Level Condos
- Lawrence Plan at Belmont Overlook - 2-Level Condos
- 43761 Orchid Dove Terrace






