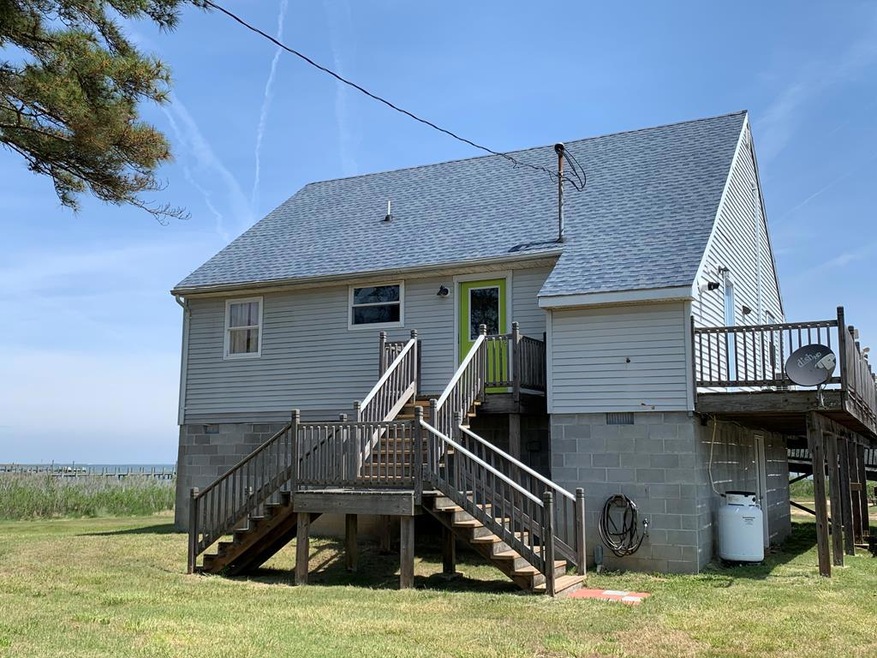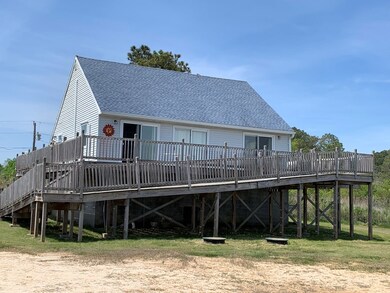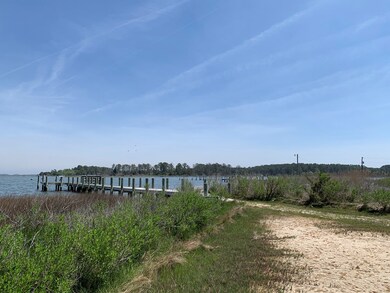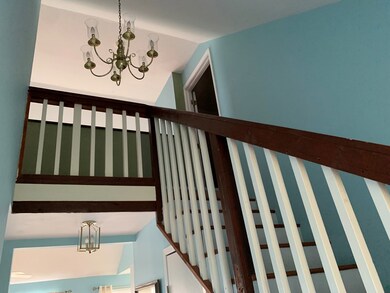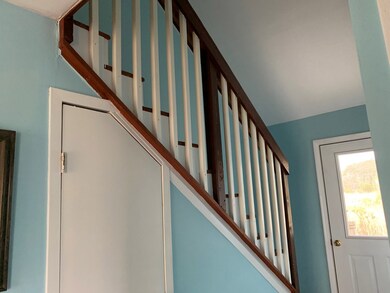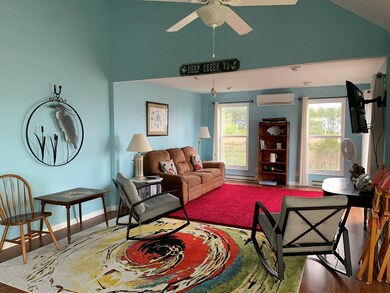
20067 Savage Ln Onancock, VA 23417
Highlights
- Pier or Dock
- Waterfront
- Bayside
- Guest House
- 2 Acre Lot
- Deck
About This Home
As of August 2022Unique property. 1 Beach Cottage and 1 Beach Guest House on 2 acre lot with lots of privacy, WIDE waterview, long dock with sitting area, birds are plentiful, new septic system, FURNISHED, completely updated, ready to move in! Cottage: 11 blocks high w/storage under the home -separate entrance, 34 x 15 salt treated deck w/handicap ramp, open porch on the front, open floorplan, VRBO, mini splits systems throughout. Guest: 300 sq ft + /-, 9x11 screened porch, 7.5x12 kitchen, 8.35x11 living area, 9x8 bedroom, 8x8 full bath (all measurements are approximate), laminate and tile flooring, completely open. Cottage has propane On Demand System.
Last Agent to Sell the Property
Weichert, Realtors Mason - Davis License #0225236589` Listed on: 04/26/2022

Last Buyer's Agent
Weichert, Realtors Mason - Davis License #0225236589` Listed on: 04/26/2022

Home Details
Home Type
- Single Family
Est. Annual Taxes
- $1,203
Year Built
- Built in 1960
Lot Details
- 2 Acre Lot
- Waterfront
Home Design
- Beach House
- Block Foundation
- Composition Roof
- Block Exterior
- Vinyl Siding
- Lead Paint Disclosure
Interior Spaces
- 1,404 Sq Ft Home
- 2-Story Property
- Sheet Rock Walls or Ceilings
- Cathedral Ceiling
- Double Pane Windows
- Window Treatments
- Great Room
- Dining Area
- Screened Porch
- Tile Flooring
Kitchen
- Range with Range Hood
- Dishwasher
Bedrooms and Bathrooms
- 3 Bedrooms
- Main Floor Bedroom
- 2 Full Bathrooms
Laundry
- Dryer
- Washer
Parking
- No Garage
- Driveway
- Open Parking
Accessible Home Design
- Handicap Accessible
- Level Entry For Accessibility
Schools
- Kegotank Elementary School
- Nandua Middle School
- Nandua High School
Utilities
- Cooling Available
- Baseboard Heating
- Well
- Septic Tank
Additional Features
- Deck
- Guest House
- Bayside
Listing and Financial Details
- $197,200 per year additional tax assessments
Community Details
Overview
- No Home Owners Association
- Deep Creek Subdivision
Recreation
- Pier or Dock
Ownership History
Purchase Details
Home Financials for this Owner
Home Financials are based on the most recent Mortgage that was taken out on this home.Purchase Details
Home Financials for this Owner
Home Financials are based on the most recent Mortgage that was taken out on this home.Similar Homes in Onancock, VA
Home Values in the Area
Average Home Value in this Area
Purchase History
| Date | Type | Sale Price | Title Company |
|---|---|---|---|
| Warranty Deed | $380,000 | -- | |
| Grant Deed | $215,000 | Attorney Only |
Mortgage History
| Date | Status | Loan Amount | Loan Type |
|---|---|---|---|
| Open | $285,000 | Construction |
Property History
| Date | Event | Price | Change | Sq Ft Price |
|---|---|---|---|---|
| 08/08/2022 08/08/22 | Sold | $380,000 | 0.0% | $271 / Sq Ft |
| 07/11/2022 07/11/22 | Pending | -- | -- | -- |
| 04/27/2022 04/27/22 | For Sale | $379,900 | +76.7% | $271 / Sq Ft |
| 07/13/2018 07/13/18 | Sold | $215,000 | -12.2% | $153 / Sq Ft |
| 06/26/2018 06/26/18 | Pending | -- | -- | -- |
| 08/25/2017 08/25/17 | For Sale | $245,000 | -- | $175 / Sq Ft |
Tax History Compared to Growth
Tax History
| Year | Tax Paid | Tax Assessment Tax Assessment Total Assessment is a certain percentage of the fair market value that is determined by local assessors to be the total taxable value of land and additions on the property. | Land | Improvement |
|---|---|---|---|---|
| 2024 | $1,241 | $256,500 | $113,500 | $143,000 |
| 2023 | $1,173 | $197,200 | $113,500 | $83,700 |
| 2022 | $1,173 | $197,200 | $113,500 | $83,700 |
| 2021 | $1,183 | $194,000 | $113,500 | $80,500 |
| 2020 | $1,183 | $194,000 | $113,500 | $80,500 |
| 2019 | $1,125 | $184,500 | $113,500 | $71,000 |
| 2018 | $1,125 | $184,500 | $113,500 | $71,000 |
| 2017 | $1,141 | $187,000 | $113,500 | $73,500 |
| 2016 | $1,141 | $187,000 | $113,500 | $73,500 |
| 2015 | $1,165 | $200,900 | $125,000 | $75,900 |
| 2014 | $1,165 | $200,900 | $125,000 | $75,900 |
| 2013 | -- | $203,900 | $125,000 | $78,900 |
Agents Affiliated with this Home
-
S
Seller's Agent in 2022
Susan Beasley
Weichert, Realtors Mason - Davis
(757) 710-1284
27 in this area
121 Total Sales
-
J
Seller's Agent in 2018
Jean DiDaniele
COLDWELL BANKER HARBOUR REALTY
(757) 216-9222
20 in this area
37 Total Sales
Map
Source: Eastern Shore Association of REALTORS®
MLS Number: 55773
APN: 075-A0-A0-00-0004-00
- 20164 Deep Creek Rd
- 20212 Deep Creek Rd
- 18 Baldpate Ln Unit 18
- 20444 Baldpate Ln
- Lot E Black Mallard Way Unit E
- 20270 Canvasback Ln
- LOT 2 Northside Rd Unit 2
- Lot 1 Northside Rd Unit 1
- Lot 7 Deep Creek Rd Unit 7
- 0 Mink Farm Rd Unit 3 & 4 63920
- Lot 8 Mink Farm Rd Unit 8
- 17501 Northside Rd
- 21302 Wise St Unit 1, 8
- 21382 Southside Rd
- 22285 Green Top Dr
- 22044 Southside Rd
- 19041 Plantation Rd
- 00 Southside Rd Unit 1
- 0 New Branch Rd Unit B
- 18543 Hermitage Rd
