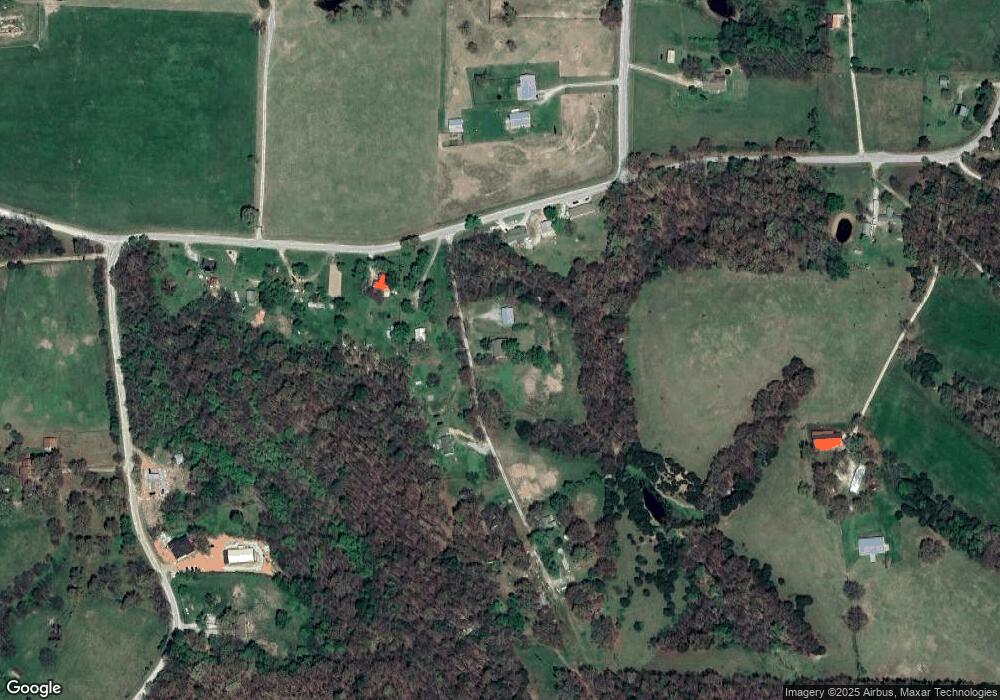20068 Wc 4069 Springdale, AR 72764
Estimated Value: $314,000 - $394,000
2
Beds
2
Baths
1,749
Sq Ft
$207/Sq Ft
Est. Value
About This Home
This home is located at 20068 Wc 4069, Springdale, AR 72764 and is currently estimated at $361,892, approximately $206 per square foot. 20068 Wc 4069 is a home located in Washington County with nearby schools including Sonora Elementary School, Sonora Middle School, and Lakeside Junior High School.
Ownership History
Date
Name
Owned For
Owner Type
Purchase Details
Closed on
Jun 2, 2015
Bought by
Sloan Timothy D and Sloan Dian
Current Estimated Value
Create a Home Valuation Report for This Property
The Home Valuation Report is an in-depth analysis detailing your home's value as well as a comparison with similar homes in the area
Home Values in the Area
Average Home Value in this Area
Purchase History
| Date | Buyer | Sale Price | Title Company |
|---|---|---|---|
| Sloan Timothy D | -- | -- |
Source: Public Records
Tax History Compared to Growth
Tax History
| Year | Tax Paid | Tax Assessment Tax Assessment Total Assessment is a certain percentage of the fair market value that is determined by local assessors to be the total taxable value of land and additions on the property. | Land | Improvement |
|---|---|---|---|---|
| 2025 | $1,676 | $49,380 | $8,950 | $40,430 |
| 2024 | $1,733 | $48,430 | $8,000 | $40,430 |
| 2023 | $1,851 | $48,430 | $8,000 | $40,430 |
| 2022 | $1,089 | $30,300 | $6,000 | $24,300 |
| 2021 | $1,046 | $30,300 | $6,000 | $24,300 |
| 2020 | $986 | $30,300 | $6,000 | $24,300 |
| 2019 | $926 | $26,830 | $4,000 | $22,830 |
| 2018 | $951 | $26,830 | $4,000 | $22,830 |
| 2017 | $90 | $26,830 | $4,000 | $22,830 |
| 2016 | $935 | $26,830 | $4,000 | $22,830 |
| 2015 | $930 | $26,830 | $4,000 | $22,830 |
| 2014 | $752 | $22,830 | $3,520 | $19,310 |
Source: Public Records
Map
Nearby Homes
- TBD Tract B Hardwood Rd
- 19840 Groth Rd
- 0 Unit 1289973
- 0 Tbd Hwy 303 Lot 9 Unit 1289977
- 19512 Highway 303 S
- 0 Pug Gayer Rd
- 20589 Blue Springs Rd
- 19988 Pug Gayer Rd
- 19849 Pug Gayer Rd
- Tract 1 Nob Hill Loop
- 21633 Highway 45 Unit Lot2
- 21633 Highway 45 Unit Lot8
- 18649 Saddle Shop Ln
- 19763 Pug Gayer Rd
- 19763 Pug Gayer Rd
- 0 N Lakeshore Wc 1064
- 20855 Ridge Dr
- 18565 South St
- 20643 Justin Dr
- 20621 Hillcrest Dr
- 20068 Boyd Rd
- 0
- 20701 Groth Rd
- 0 Boyd (Wc 4069) Rd
- 20010 W Vanzant Rd
- 20677 Groth Rd
- TBD W Vanzant Rd
- 0 W Vansant Groth Rd Unit 679093
- 0 Vansant Groth Rd Unit 693811
- 0 W Vanzant Rd
- 20042 W Vanzant Rd
- 19862 Boyd Rd
- 20637 Groth Rd
- 0 Hardwood Rd
- 20625 Groth Rd
- 19843 Boyd Rd
- 20119 W Vanzant Rd
- 20619 Groth Rd
- 20114 W Vanzant Rd
- 20610 Groth Rd
