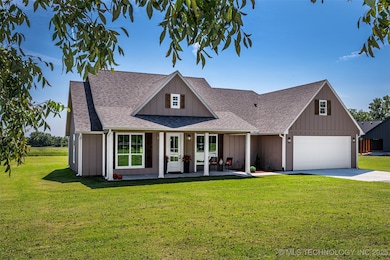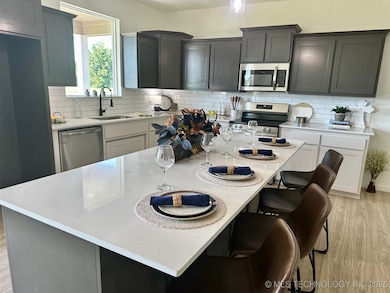
Estimated payment $2,278/month
Highlights
- New Construction
- Vaulted Ceiling
- Quartz Countertops
- Latta Middle School Rated A-
- Attic
- No HOA
About This Home
REDUCED! Quality new construction close to town! Now Beautifully Staged!
Sitting on a lovely 1 acre lot, this beautiful 4bed/2bath home has been built with attention to detail and outstanding workmanship to provide you with a long lasting beautiful home for years to come. Custom cabinetry, gleaming quartz and the island of your dreams are the stars of the show, but the quality appliances and spacious workspace will make making dinner a pleasure. The large walk-in pantry is a dream with lower cabinets as well as upper open shelving so you get the best of both worlds.
The primary bedroom is spacious and you will love the beautiful adjoining bath with separate vanities,
separate tub and shower and a clean modern feel. The huge master closet opens directly into the laundry room (laundry also opens to the hall) to save you steps on laundry days. (Isn’t that every day?)
Neutral colors throughout so you can add your own pizzazz, plus beautiful waterproof laminate flooring for seamless, stylish beauty and a comforting lifetime warranty.
This one is built to last. The details of construction include a fully insulated garage, and more than adequate insulation in the walls and the attic to ensure affordable utilities in summer and a cozy home on cold nights. Series 4 malarkey shingles on the roof help you lower your insurance and resist some Oklahoma storms. AND it comes with a ten year structural warranty.
Home Details
Home Type
- Single Family
Year Built
- Built in 2025 | New Construction
Lot Details
- 1 Acre Lot
- North Facing Home
- Landscaped
Parking
- 2 Car Attached Garage
- Gravel Driveway
Home Design
- Slab Foundation
- Wood Frame Construction
- Fiberglass Roof
- Asphalt
Interior Spaces
- 2,008 Sq Ft Home
- 1-Story Property
- Wired For Data
- Vaulted Ceiling
- Ceiling Fan
- Vinyl Clad Windows
- Insulated Windows
- Insulated Doors
- Attic
Kitchen
- Walk-In Pantry
- Oven
- Range
- Microwave
- Dishwasher
- Quartz Countertops
Flooring
- Laminate
- Tile
Bedrooms and Bathrooms
- 4 Bedrooms
- 2 Full Bathrooms
Laundry
- Laundry Room
- Washer Hookup
Accessible Home Design
- Accessible Hallway
- Handicap Accessible
- Accessible Doors
- Accessible Entrance
Eco-Friendly Details
- Energy-Efficient Appliances
- Energy-Efficient Windows
- Energy-Efficient HVAC
- Energy-Efficient Lighting
- Energy-Efficient Insulation
- Energy-Efficient Doors
Outdoor Features
- Covered Patio or Porch
- Exterior Lighting
- Rain Gutters
Schools
- Byng Elementary School
- Byng High School
Utilities
- Zoned Heating and Cooling
- ENERGY STAR Qualified Water Heater
- Aerobic Septic System
- High Speed Internet
Community Details
- No Home Owners Association
- Pontotoc Co Unplatted Subdivision
Listing and Financial Details
- Home warranty included in the sale of the property
Map
Home Values in the Area
Average Home Value in this Area
Property History
| Date | Event | Price | Change | Sq Ft Price |
|---|---|---|---|---|
| 08/20/2025 08/20/25 | Price Changed | $359,900 | -2.7% | $179 / Sq Ft |
| 05/15/2025 05/15/25 | For Sale | $369,900 | -- | $184 / Sq Ft |
About the Listing Agent
Kay's Other Listings
Source: MLS Technology
MLS Number: 2521250
- 13680 County Road 1560
- 12280 County Road 3571
- 13003 County Road 1560
- 13003 County Road 1556
- 15505 County Road 3580
- 16880 County Road 3530
- 919 Charles Dr
- 1005 Mimosa St
- 17131 County Road 3543
- 826 Charles Dr
- 700 W Kings Rd
- 17027 County Road 3547
- 2000 W 32nd
- 730 W 19th St
- 500 W Kings Rd
- 617 W 19th St
- 619 W 19th St
- 17290 County Road 3548
- 1004 W 13th St
- 1123 S Cherry St






