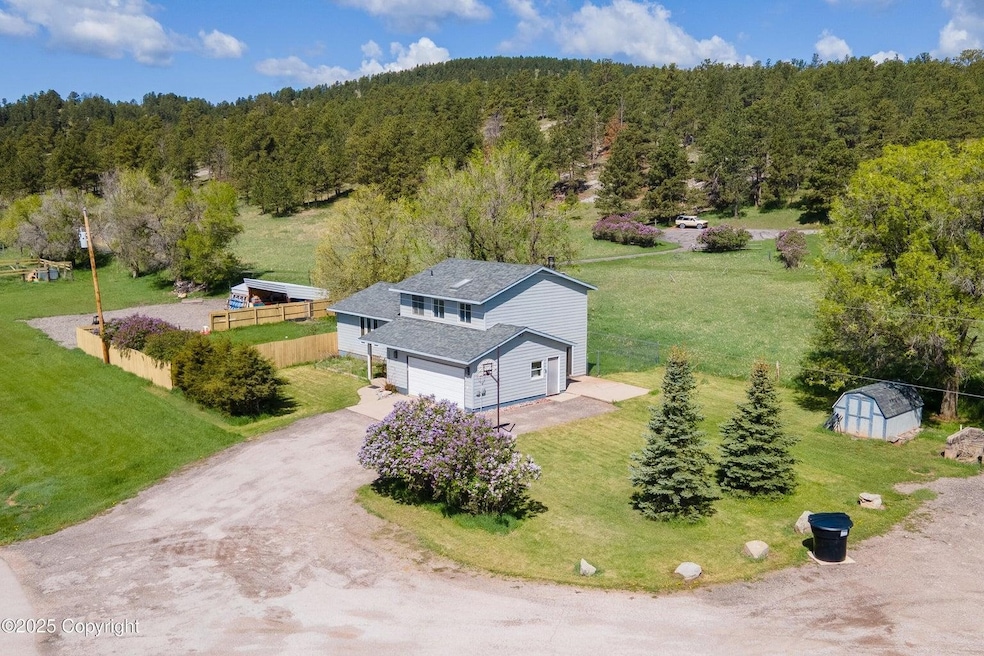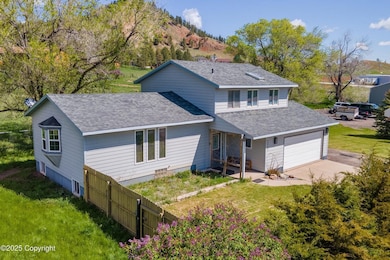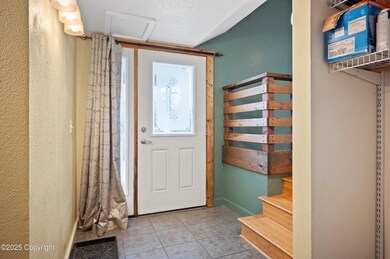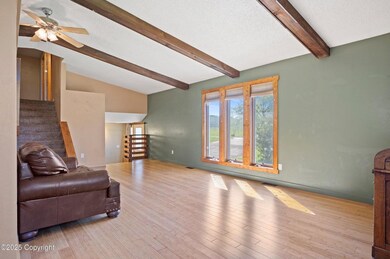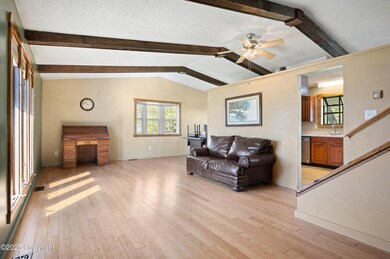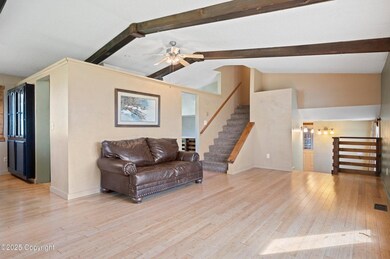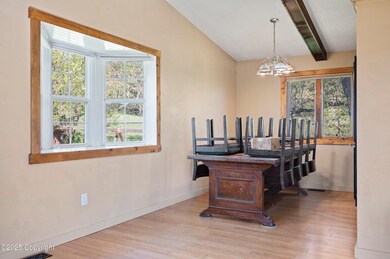
2007 & 2023 E Cleveland St Sundance, WY 82729
Estimated payment $3,425/month
Total Views
177
5
Beds
2.5
Baths
3,505
Sq Ft
$150
Price per Sq Ft
Highlights
- Deck
- Den
- 1 Car Attached Garage
- 1 Fireplace
- Workshop
- Storage
About This Home
Looking for acreage, a spacious home, and a large shop close to town amenities? This property sits on over 1.5 acres and features a 5 bed, 3 bath home with wood and tile floors, a fireplace, private primary suite, breakfast counter, walk-out deck, and a finished basement with 3 additional spaces (2 non-conforming beds). The 60x40 shop includes a bath, office, and two adjoining buildings. Outside offers a fenced garden, large asphalt parking area with 3 entrances, and two 50-amp RV hookups. Located near schools, a golf course, park, and city pond—this one has it all!
Home Details
Home Type
- Single Family
Year Built
- Built in 1976
Lot Details
- 1.53 Acre Lot
- Chain Link Fence
- Landscaped with Trees
Parking
- 1 Car Attached Garage
Home Design
- Frame Construction
- Composition Roof
- Metal Siding
Interior Spaces
- 3,505 Sq Ft Home
- 1 Fireplace
- Den
- Workshop
- Storage
- Basement
- Laundry in Basement
Kitchen
- Electric Oven or Range
- Range Hood
- Dishwasher
Bedrooms and Bathrooms
- 5 Bedrooms
Outdoor Features
- Deck
- Shed
- Outbuilding
Additional Features
- Green Energy Fireplace or Wood Stove
- Forced Air Heating System
Map
Create a Home Valuation Report for This Property
The Home Valuation Report is an in-depth analysis detailing your home's value as well as a comparison with similar homes in the area
Home Values in the Area
Average Home Value in this Area
Property History
| Date | Event | Price | Change | Sq Ft Price |
|---|---|---|---|---|
| 06/10/2025 06/10/25 | Pending | -- | -- | -- |
| 05/20/2025 05/20/25 | For Sale | $525,000 | -- | $150 / Sq Ft |
Source: Mount Rushmore Area Association of REALTORS®
Similar Homes in Sundance, WY
Source: Mount Rushmore Area Association of REALTORS®
MLS Number: 84781
Nearby Homes
- 2007&2023 E Cleveland St E
- 2007 E Cleveland St
- 63 N 21st St
- L1 High Mile Rd
- L3 High Mile Rd
- 412 1/2 E Sewell St
- 1114 Patriot Place
- 315 E Sewell St
- 46B Two Pipe Trail
- 214 E Cleveland St
- 3 W Mountain View Dr
- 122 W Lincoln St
- 330 U S 14
- 173 Vista Cir
- 138 Commercial Ln
- 0000 Commercial Ln
- 356 Remington Rd
- TBD E Cleveland St
- TBD S 11th St
- TBD Derringer Trail
