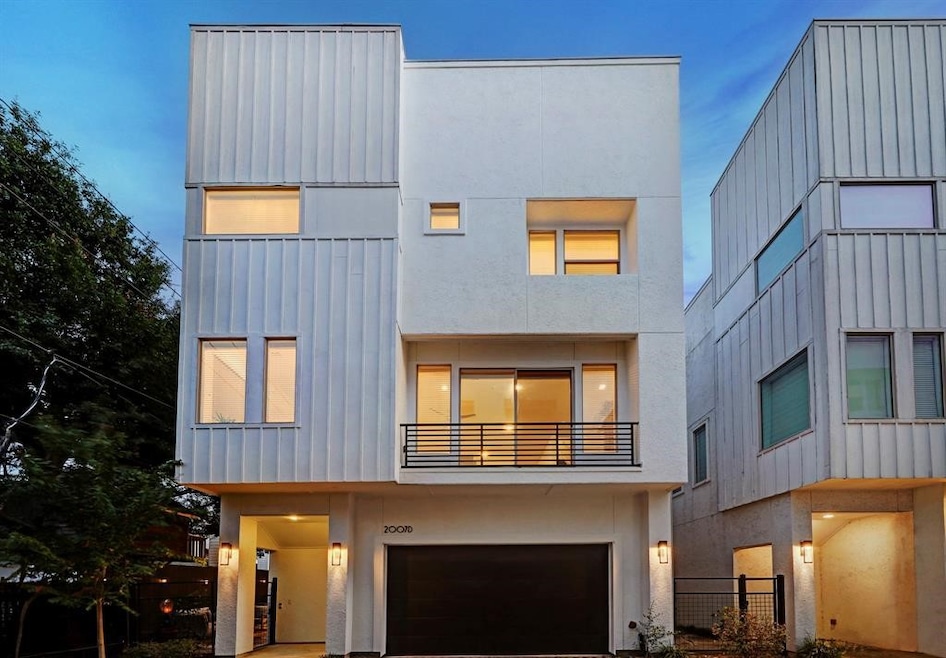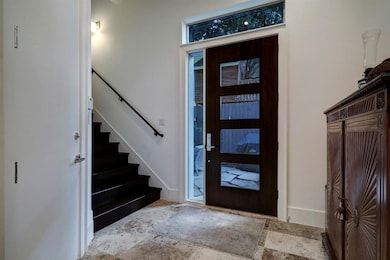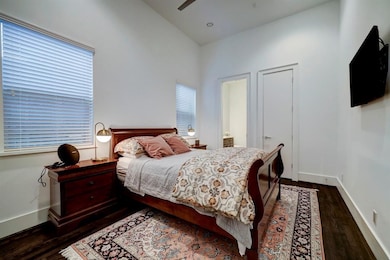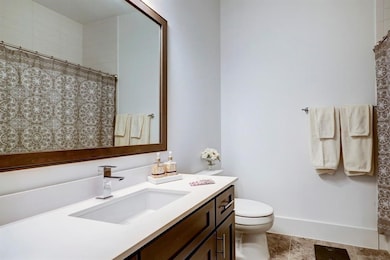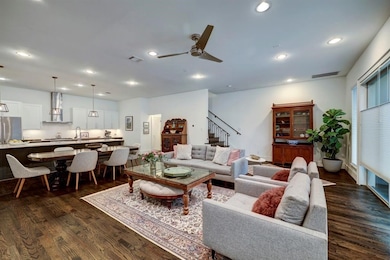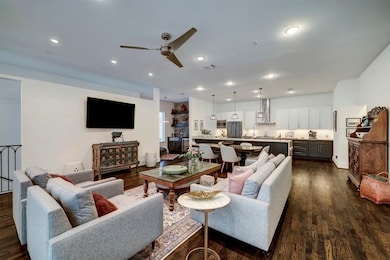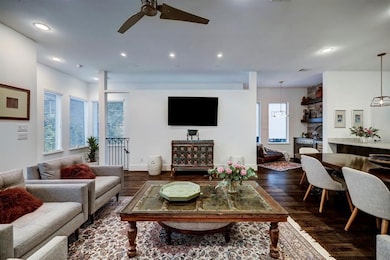2007 Brun St Unit D Houston, TX 77019
Montrose NeighborhoodHighlights
- Deck
- Wood Flooring
- Quartz Countertops
- Baker Montessori Rated A-
- Corner Lot
- Balcony
About This Home
This meticulously maintained Contemporary villa is nestled on a desirable corner lot in Upper Kirby. The interior boasts designer finishes, a wine chiller, custom shelving and elegant marble and Oak hardwood floors. The living room is flooded with natural light and features custom window treatments. A 2nd-floor terrace offers picturesque views, while the landscaped patio is fully gated with a gas grill. The kitchen is equipped with Bosch stainless steel appliances, quartz countertops and a waterfall-edge peninsula. The primary suite impresses with a coffered ceiling and custom lighting. The ensuite bath offers a seamless glass shower and dual vanities. Additional bedrooms have their own en-suite bathrooms. The house is prepared with a natural gas-fueled generator capable of powering the entire home. This rental property provides the epitome of sophisticated living. Don't miss out on this opportunity!
Home Details
Home Type
- Single Family
Year Built
- Built in 2015
Lot Details
- 2,129 Sq Ft Lot
- Cul-De-Sac
- Back Yard Fenced
- Corner Lot
Parking
- 2 Car Attached Garage
Home Design
- Patio Home
Interior Spaces
- 2,664 Sq Ft Home
- 3-Story Property
- Wired For Sound
- Dry Bar
- Ceiling Fan
- Window Treatments
- Family Room Off Kitchen
- Attic Fan
- Security System Owned
Kitchen
- Breakfast Bar
- Convection Oven
- Electric Oven
- Microwave
- Bosch Dishwasher
- Dishwasher
- Kitchen Island
- Quartz Countertops
- Self-Closing Drawers and Cabinet Doors
- Disposal
- Instant Hot Water
Flooring
- Wood
- Tile
Bedrooms and Bathrooms
- 3 Bedrooms
- En-Suite Primary Bedroom
- Double Vanity
- Soaking Tub
- Bathtub with Shower
- Separate Shower
Laundry
- Dryer
- Washer
Eco-Friendly Details
- ENERGY STAR Qualified Appliances
- Energy-Efficient Lighting
- Energy-Efficient Thermostat
- Ventilation
Outdoor Features
- Balcony
- Deck
- Patio
Schools
- Baker Montessori Elementary School
- Lanier Middle School
- Lamar High School
Utilities
- Central Heating and Cooling System
- Heating System Uses Gas
- Programmable Thermostat
Listing and Financial Details
- Property Available on 11/7/25
- Long Term Lease
Community Details
Overview
- Tricons Brun Enclave Subdivision
Pet Policy
- Call for details about the types of pets allowed
- Pet Deposit Required
Map
Property History
| Date | Event | Price | List to Sale | Price per Sq Ft | Prior Sale |
|---|---|---|---|---|---|
| 01/07/2026 01/07/26 | Price Changed | $4,500 | -3.2% | $2 / Sq Ft | |
| 12/06/2025 12/06/25 | Price Changed | $4,650 | -3.1% | $2 / Sq Ft | |
| 11/07/2025 11/07/25 | For Rent | $4,800 | +9.1% | -- | |
| 01/03/2024 01/03/24 | Rented | $4,400 | -2.2% | -- | |
| 12/29/2023 12/29/23 | Under Contract | -- | -- | -- | |
| 12/04/2023 12/04/23 | Price Changed | $4,500 | -2.2% | $2 / Sq Ft | |
| 11/20/2023 11/20/23 | Price Changed | $4,600 | -4.2% | $2 / Sq Ft | |
| 11/07/2023 11/07/23 | For Rent | $4,800 | 0.0% | -- | |
| 10/10/2023 10/10/23 | Sold | -- | -- | -- | View Prior Sale |
| 09/21/2023 09/21/23 | Pending | -- | -- | -- | |
| 09/14/2023 09/14/23 | For Sale | $714,900 | -- | $268 / Sq Ft |
Source: Houston Association of REALTORS®
MLS Number: 80718677
APN: 1368590010004
- 1909 Brun St Unit 16
- 2113 Huldy St
- 2117 Huldy St
- 2119 Huldy St
- 1810 Hazard St Unit A
- 2111 Welch St Unit A321
- 2111 Welch St Unit A232
- 1712 Mcduffie St
- 2100 Welch St Unit C113
- 1956 Vermont St
- 2017 Haddon St
- 2309 Driscoll St
- 1906 Woodhead St
- 2206 Woodhead St
- 2410 Huldy St
- 1606 Hazard St
- 2508 Brun St
- 1601 S Shepherd Dr Unit 20
- 2414 Morse St
- 1720 Elmen St
- 2027 Huldy St
- 2024 Welch St
- 1923 Mcduffie St Unit 1
- 1923 Mcduffie St Unit 4
- 1909 Brun St Unit 16
- 1919 Mcduffie St Unit 2
- 1915 Mcduffie St Unit 1
- 2020 Huldy St Unit 10
- 2020 Huldy St Unit 2
- 2020 Huldy St Unit 1
- 2117 1/2 Hazard St
- 2216 Hazard St Unit FL2-ID1257740P
- 2216 Hazard St Unit FL1-ID1257752P
- 2216 Hazard St Unit FL2-ID1257734P
- 1801 Huldy St Unit 4
- 2111 Welch St Unit A125
- 2111 Welch St Unit A301
- 1711 Huldy St Unit A
- 2019 Morse St
- 2420 Mcduffie St Unit 1A
