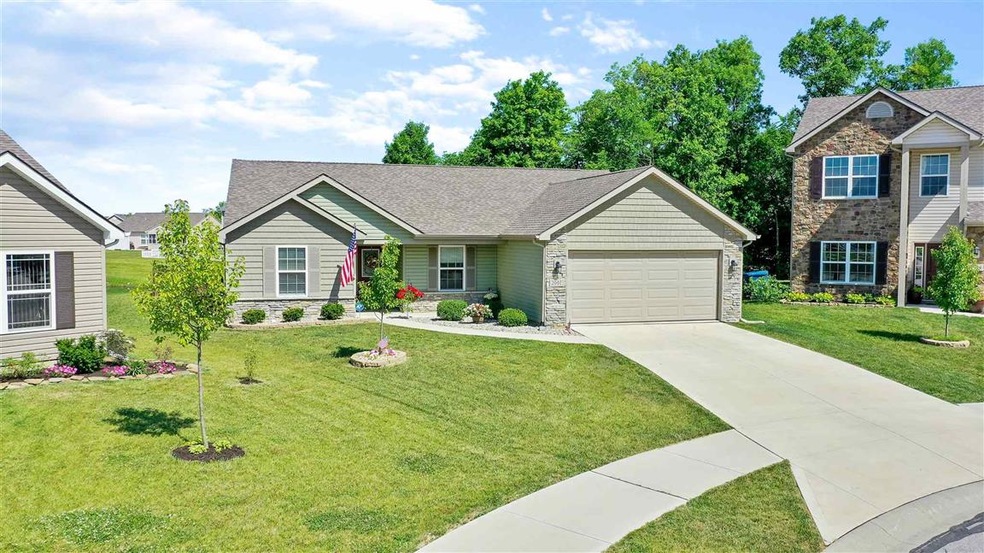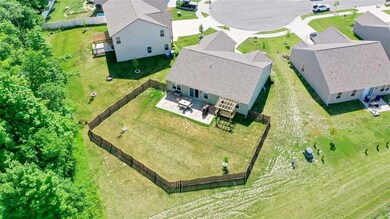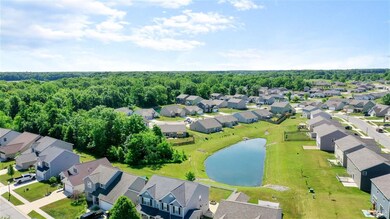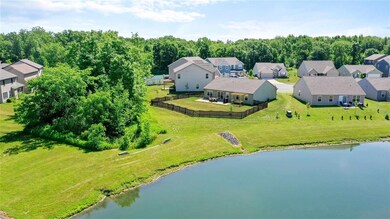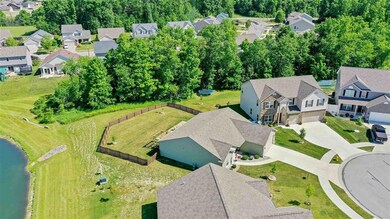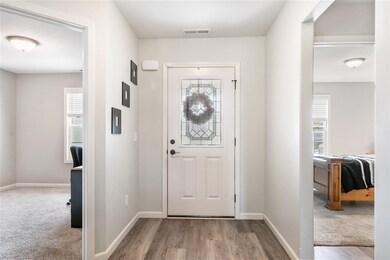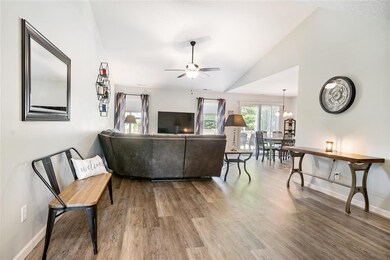
2007 Chandler Ct Auburn, IN 46706
Highlights
- Waterfront
- Cul-De-Sac
- 1-Story Property
- Lake, Pond or Stream
- 2 Car Attached Garage
- Forced Air Heating and Cooling System
About This Home
As of July 2020Gorgeous ranch w/ fenced in back yard, pond view & stunning, pristine interior! This 3 bed w/den , 2 bath home is a must see & completely move-in ready! Located in the quiet & highly desired Mason’s Village neighborhood in Auburn, on low traffic cul de sac, you'll enjoy extra privacy as home backs up to both pond & tree line! Built in 2016, everything has been well-maintained from the outside in! Precision landscaping w/ rock beds looking sharp against stone & vinyl exterior w/ lots of curb appeal! Step inside the beveled glass front door into an absolutely charming & pristine interior so fresh it will take your breath away! Super clean & bright atmosphere w/ delicate white, grey & wood flooring make the perfect backdrop to your own personal style! Foyer leads to open plan family/dining/kitchen area w/ vaulted ceiling & backyard views. Eat-in kitchen features dining space in front of giant sliding doors for nature watching during meal times, plus wrap-around breakfast bar counter, lots of dark cabinets, stylish backsplash, recessed lighting & stainless steel appliances. Master bedroom stars multi-colored wood accent wall w/ jack & jill vanity & walk-in shower in en suite. All bedrooms are good sized w/ ample storage throughout. Ceiling fans in living & master, carpet in bedrooms for cozier feel. Get ready to have your best summer yet from the comfort of home! Head out to the oversized patio for dining al fresco, catching some sun or BBQ’s—angle of yard facing pond & tree line add additional privacy & complete fence perfect for kids or pets. Relax & catch the breeze on separate arbor swing, available for purchase. Walkable neighborhood & nearby parks, conveniently situated between Auburn Dr & Co Rd 46A for easy access to shopping, restaurants & downtown Auburn. This one will not last long in this market—take action today!
Home Details
Home Type
- Single Family
Est. Annual Taxes
- $1,717
Year Built
- Built in 2016
Lot Details
- 10,581 Sq Ft Lot
- Lot Dimensions are 40x106
- Waterfront
- Cul-De-Sac
- Property has an invisible fence for dogs
HOA Fees
- $23 Monthly HOA Fees
Parking
- 2 Car Attached Garage
Home Design
- Brick Exterior Construction
- Slab Foundation
- Poured Concrete
- Vinyl Construction Material
Interior Spaces
- 1,724 Sq Ft Home
- 1-Story Property
Bedrooms and Bathrooms
- 3 Bedrooms
- 2 Full Bathrooms
Schools
- Mckenney-Harrison Elementary School
- Dekalb Middle School
- Dekalb High School
Additional Features
- Lake, Pond or Stream
- Forced Air Heating and Cooling System
Community Details
- Masons Village Subdivision
Listing and Financial Details
- Assessor Parcel Number 17-10-04-100-192.000-010
Ownership History
Purchase Details
Home Financials for this Owner
Home Financials are based on the most recent Mortgage that was taken out on this home.Purchase Details
Home Financials for this Owner
Home Financials are based on the most recent Mortgage that was taken out on this home.Purchase Details
Home Financials for this Owner
Home Financials are based on the most recent Mortgage that was taken out on this home.Purchase Details
Similar Homes in Auburn, IN
Home Values in the Area
Average Home Value in this Area
Purchase History
| Date | Type | Sale Price | Title Company |
|---|---|---|---|
| Warranty Deed | -- | Meridian Title | |
| Warranty Deed | -- | Fidelity National Ttl Co Llc | |
| Warranty Deed | -- | Titan Title Services Llc | |
| Warranty Deed | -- | Metropolitan Title Of Indian |
Mortgage History
| Date | Status | Loan Amount | Loan Type |
|---|---|---|---|
| Open | $162,750 | New Conventional | |
| Previous Owner | $175,750 | New Conventional | |
| Previous Owner | $168,319 | FHA | |
| Previous Owner | $50,000,000 | Commercial |
Property History
| Date | Event | Price | Change | Sq Ft Price |
|---|---|---|---|---|
| 07/27/2020 07/27/20 | Sold | $217,000 | -0.9% | $126 / Sq Ft |
| 06/24/2020 06/24/20 | Pending | -- | -- | -- |
| 06/18/2020 06/18/20 | For Sale | $219,000 | +18.4% | $127 / Sq Ft |
| 09/25/2019 09/25/19 | Sold | $185,000 | 0.0% | $114 / Sq Ft |
| 08/28/2019 08/28/19 | Pending | -- | -- | -- |
| 08/21/2019 08/21/19 | Price Changed | $185,000 | -2.6% | $114 / Sq Ft |
| 08/14/2019 08/14/19 | Price Changed | $189,900 | -1.9% | $117 / Sq Ft |
| 07/19/2019 07/19/19 | Price Changed | $193,500 | -1.0% | $119 / Sq Ft |
| 07/19/2019 07/19/19 | For Sale | $195,500 | 0.0% | $120 / Sq Ft |
| 06/17/2019 06/17/19 | Pending | -- | -- | -- |
| 06/12/2019 06/12/19 | Price Changed | $195,500 | -1.5% | $120 / Sq Ft |
| 06/09/2019 06/09/19 | Price Changed | $198,400 | -0.8% | $122 / Sq Ft |
| 05/31/2019 05/31/19 | Price Changed | $199,900 | -1.0% | $123 / Sq Ft |
| 05/30/2019 05/30/19 | Price Changed | $202,000 | -1.9% | $124 / Sq Ft |
| 05/24/2019 05/24/19 | For Sale | $205,900 | -- | $127 / Sq Ft |
Tax History Compared to Growth
Tax History
| Year | Tax Paid | Tax Assessment Tax Assessment Total Assessment is a certain percentage of the fair market value that is determined by local assessors to be the total taxable value of land and additions on the property. | Land | Improvement |
|---|---|---|---|---|
| 2024 | $2,339 | $279,900 | $43,700 | $236,200 |
| 2023 | $2,122 | $267,700 | $41,300 | $226,400 |
| 2022 | $2,307 | $247,700 | $37,300 | $210,400 |
| 2021 | $2,102 | $221,100 | $35,500 | $185,600 |
| 2020 | $1,779 | $200,500 | $32,300 | $168,200 |
| 2019 | $1,734 | $192,800 | $32,300 | $160,500 |
| 2018 | $1,707 | $180,900 | $30,300 | $150,600 |
| 2017 | $1,600 | $170,100 | $24,200 | $145,900 |
| 2016 | -- | $24,200 | $24,200 | $0 |
Agents Affiliated with this Home
-

Seller's Agent in 2020
Alyssa Schendel
North Eastern Group Realty
(260) 515-6059
279 Total Sales
-

Buyer's Agent in 2020
Martin Brandenberger
Coldwell Banker Real Estate Group
(260) 438-4663
159 Total Sales
-
K
Seller's Agent in 2019
Kate Evans
Pinnacle Group Real Estate Services
-

Buyer's Agent in 2019
Craig Martin
North Eastern Group Realty
(260) 341-4188
74 Total Sales
Map
Source: Indiana Regional MLS
MLS Number: 202022947
APN: 17-10-04-100-192.000-010
- 1701 Elm St
- 1505 Birch Run
- 2307 Chandler Way Unit 95
- 2308 Chandler Way Unit 75
- 2311 Chandler Way Unit 91
- 2315 Chandler Way Unit 89
- 2401 Chandler Way Unit 83
- 2403 Chandler Way
- 1107 Ashwood Dr
- 2358 Serenity Ct
- 2360 Serenity Ct
- 1410 S Duesenberg Dr
- 1408 Duesenberg Dr
- 1307 Walker Ct
- 5048 County Road 31
- 00 County Road 35
- 1311 Culbertson Ct
- 1309 Culbertson Ct
- 1210 Mcintyre Dr
- 1304 Kiblinger Place
