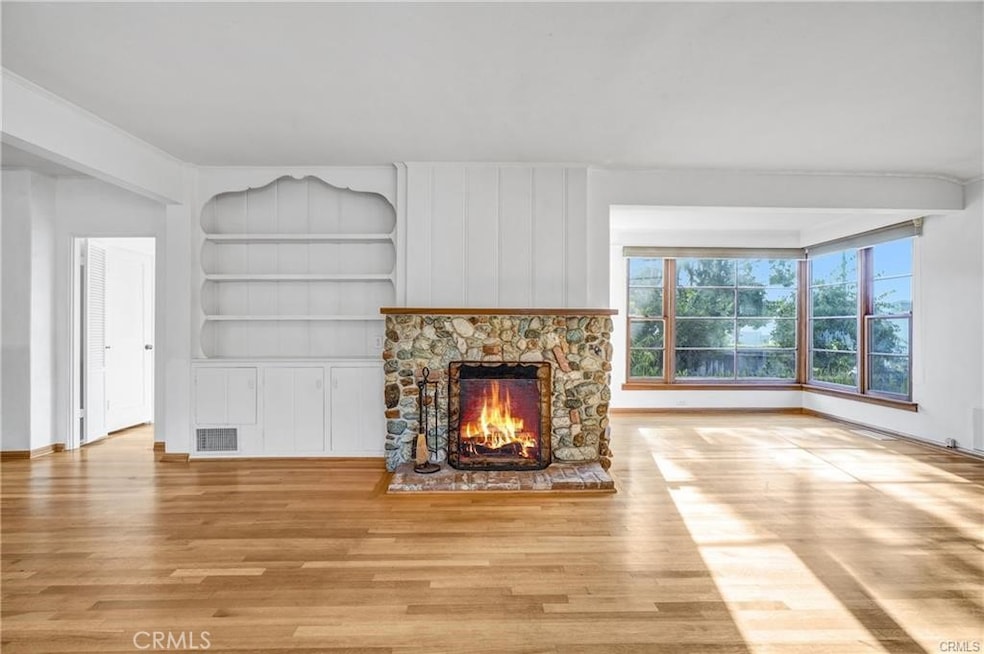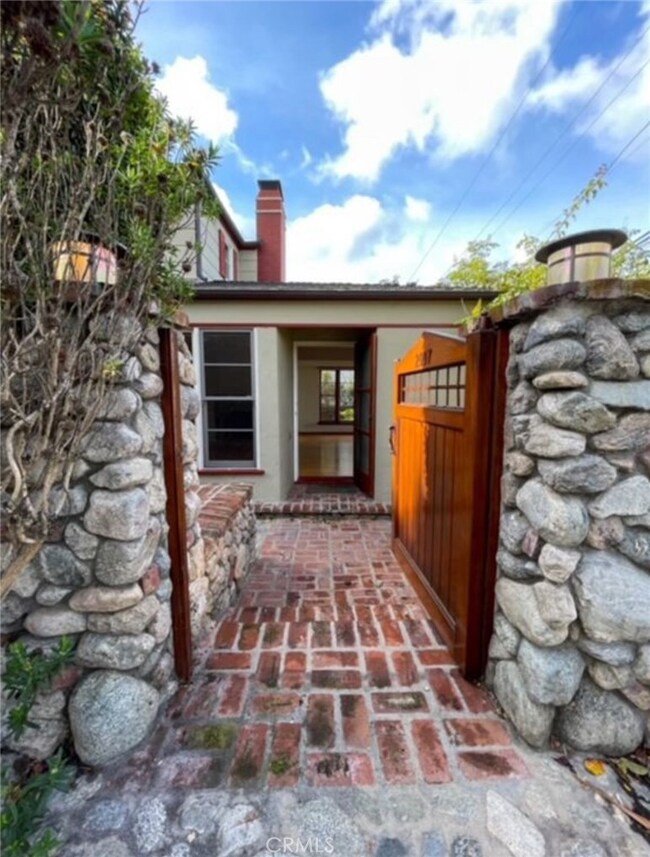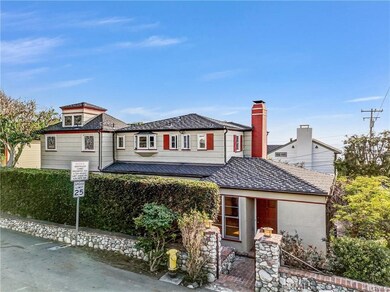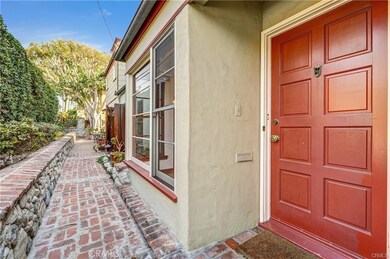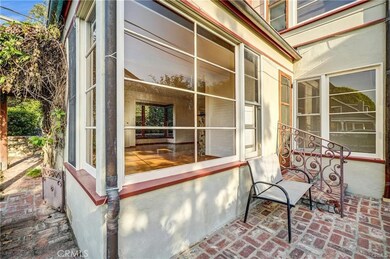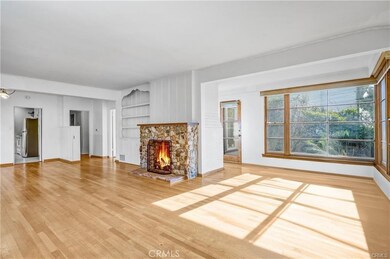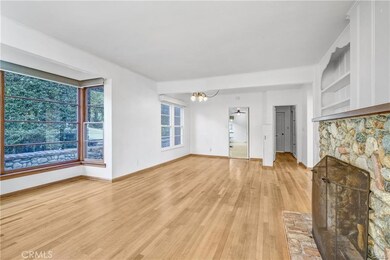2007 Glenneyre St Laguna Beach, CA 92651
Woods Cove NeighborhoodHighlights
- Peek-A-Boo Views
- Open Floorplan
- Main Floor Bedroom
- El Morro Elementary School Rated A+
- Craftsman Architecture
- 2-minute walk to Ruby Street Park
About This Home
Tucked just above the shoreline at Woods Cove, 2007 Glenneyre Street embodies the relaxed spirit and classic character Laguna Beach is loved for, offering approximately 1,600 square feet of coastal living within a charming Craftsman-style duplex that feels both spacious and soulful. Sunlight fills the interior, warming an open layout anchored by a cozy fireplace and enriched with eclectic finishes that bring a sense of history and personality to every room, while the tile-detailed kitchen and included appliances keep everyday living simple and comfortable. Both bedrooms are well sized, and the primary suite opens directly to a private decked patio, creating an effortless flow to the outdoors where morning quiet, ocean air, and soft evening light feel like an extension of the living space. Storage is generous with dual hallway closets, the in-unit laundry adds welcome convenience, and the wrap-around yard with brick accents offers room for gardening, lounging, or gathering with a sense of privacy and calm that is rare in such close proximity to the beach. Just a short walk from the sand, coastal trails, restaurants, and galleries, this home blends timeless Laguna character with an easy, beach-town rhythm — the kind of place where days naturally slow down, evenings invite a glass of wine outside, and the ocean becomes a part of your daily routine.
Listing Agent
Compass Brokerage Phone: 949-257-6928 License #01995013 Listed on: 12/02/2025

Property Details
Home Type
- Multi-Family
Year Built
- Built in 1937
Lot Details
- 5,000 Sq Ft Lot
- 1 Common Wall
- Wrought Iron Fence
- Brick Fence
- Density is up to 1 Unit/Acre
Parking
- On-Street Parking
Property Views
- Peek-A-Boo
- Neighborhood
Home Design
- Duplex
- Craftsman Architecture
- Entry on the 1st floor
- Common Roof
- Stucco
Interior Spaces
- 1,600 Sq Ft Home
- 1-Story Property
- Open Floorplan
- Gas Fireplace
- Living Room with Fireplace
- Dining Room
- Storage
Kitchen
- Breakfast Area or Nook
- Eat-In Kitchen
- Gas Oven
- Gas Range
- Microwave
- Freezer
- Dishwasher
- Tile Countertops
- Disposal
Bedrooms and Bathrooms
- 2 Main Level Bedrooms
- Bathroom on Main Level
- 2 Full Bathrooms
- Tile Bathroom Countertop
- Bathtub with Shower
- Walk-in Shower
Laundry
- Laundry Room
- Stacked Washer and Dryer
Home Security
- Carbon Monoxide Detectors
- Fire and Smoke Detector
Outdoor Features
- Patio
- Front Porch
Schools
- El Morro Elementary School
- Thurston Middle School
- Laguna Beach High School
Utilities
- Central Heating
- 220 Volts
- Natural Gas Connected
- Water Heater
- Phone Available
Listing and Financial Details
- Security Deposit $6,500
- 12-Month Minimum Lease Term
- Available 12/2/25
- Tax Lot 2
- Tax Tract Number 23
- Assessor Parcel Number 64427401
- Seller Considering Concessions
Community Details
Overview
- No Home Owners Association
- Woods Cove Subdivision
Recreation
- Water Sports
- Hiking Trails
- Bike Trail
Pet Policy
- Dogs and Cats Allowed
Map
Source: California Regional Multiple Listing Service (CRMLS)
MLS Number: LG25269569
- 326 Ruby St
- 360 Diamond St
- 240 Moss St Unit 2
- 240 Moss St Unit 4
- 2175 S Coast Hwy Unit 20
- 2175 S Coast Hwy Unit 18
- 2160 Ocean Way
- 900 Gainsborough Dr
- 1907 Ocean Way
- 222 Arch St
- 2300 Crestview Dr
- 1901 Ocean Way
- 630 Diamond St
- 358 Flora St
- 2333 San Clemente St
- 840 Gainsborough Dr
- 2378 Crestview Dr
- 2492 Glenneyre St
- 686 Diamond St
- 464 Agate St Unit A/B
- 363 Ruby St
- 2037 S Coast Hwy Unit 11
- 161 Ruby St
- 240 Moss St Unit 15
- 450 Ruby St Unit Lower
- 1944 Ocean Way
- 2142 Ruby Place
- 2315 Glenneyre St
- 1901 Ocean Way
- 154 Pearl St
- 900 Gainsborough Dr
- 2192 Crestview Dr
- 222 Arch St Unit 14
- 2260 Crestview Dr Unit B
- 565 Fern St Unit B
- 1603 S Coast Hwy Unit F
- 2378 Crestview Dr
- 1585 S Coast Hwy Unit 66
- 6 Pacific Vista
- 595 Bluebird Canyon Dr
