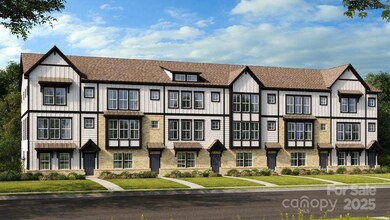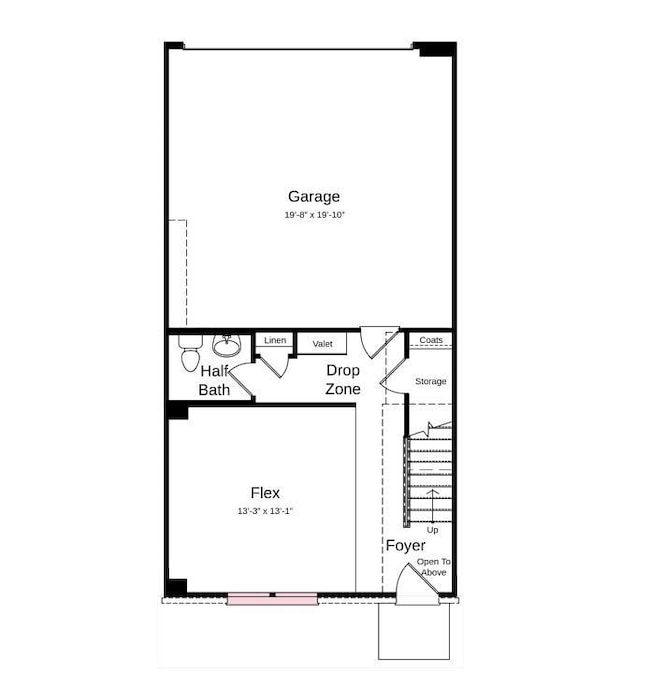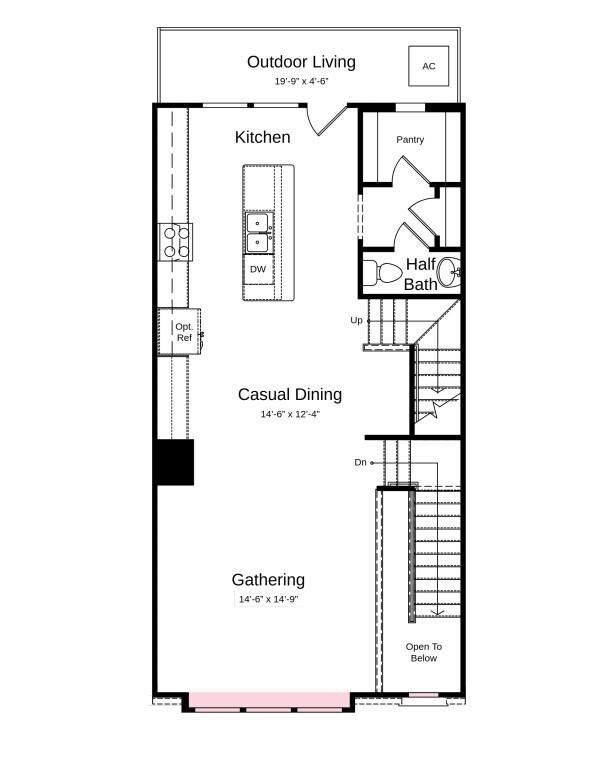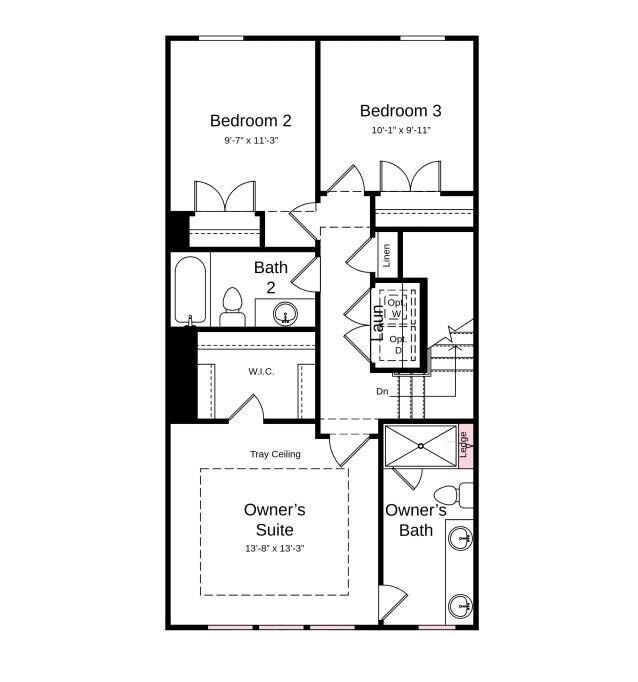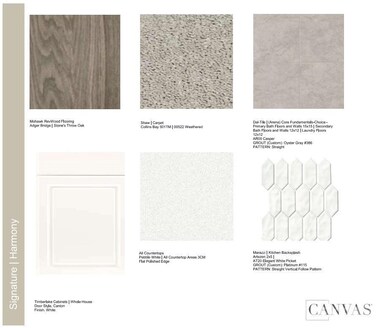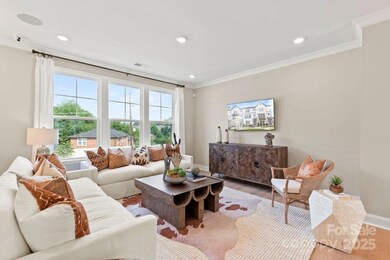2007 Hawksworth Ln Charlotte, NC 28262
Mallard Creek-Withrow Downs NeighborhoodEstimated payment $3,118/month
Highlights
- Home Under Construction
- Traditional Architecture
- 2 Car Attached Garage
- Open Floorplan
- Mud Room
- Walk-In Closet
About This Home
What's Special: Flex Room | Gourmet Kitchen | West Facing Patio.
New Construction - January Completion! Built by America's Most Trusted Homebuilder. Welcome to the Vail II at 2007 Hawksworth Lane in Senata at Research Park! Step inside this beautiful three-story townhome in Charlotte’s University area, where thoughtful design meets everyday comfort. The first floor welcomes you with a versatile flex room and half bath, plus a convenient drop zone and 2-car garage. Upstairs, the heart of the home shines with an open-concept layout—spacious kitchen with walk-in pantry, bright dining area, and a cozy great room that flows to an outdoor deck for fresh-air living. The third floor is your private retreat, featuring three bedrooms, a shared bath, convenient laundry, and a luxurious primary suite featuring a tray ceiling, dual vanities, a walk-in shower, and generous closet space. At Senata at Research Park, you’ll love being close to highways, the Lynx Blue Line, and Uptown Charlotte. Trader Joe’s, Starbucks, and local favorites are just steps away, while nearby parks and campuses make work and play effortless. Everything you need is right here. Additional Highlights Include: Gourmet kitchen, and added ledge in primary shower. Photos are for representative purposes only. MLS#4316862
Listing Agent
Sterling Torres
Taylor Morrison of Carolinas Inc Brokerage Email: iceberg.05-obvious@icloud.com License #316573 Listed on: 10/28/2025
Co-Listing Agent
Taylor Morrison of Carolinas Inc Brokerage Email: iceberg.05-obvious@icloud.com License #134843
Townhouse Details
Home Type
- Townhome
Year Built
- Home Under Construction
HOA Fees
- $235 Monthly HOA Fees
Parking
- 2 Car Attached Garage
- Rear-Facing Garage
- Garage Door Opener
- Driveway
Home Design
- Home is estimated to be completed on 1/30/26
- Traditional Architecture
- Entry on the 1st floor
- Brick Exterior Construction
- Slab Foundation
- Architectural Shingle Roof
- Metal Siding
Interior Spaces
- 3-Story Property
- Open Floorplan
- Mud Room
- Entrance Foyer
Kitchen
- Built-In Oven
- Electric Cooktop
- Microwave
- Plumbed For Ice Maker
- Dishwasher
- Kitchen Island
- Disposal
Flooring
- Carpet
- Laminate
- Tile
Bedrooms and Bathrooms
- 3 Bedrooms
- Walk-In Closet
Laundry
- Laundry Room
- Laundry on upper level
- Washer and Electric Dryer Hookup
Home Security
Schools
- Mallard Creek Elementary School
- Ridge Road Middle School
- Mallard Creek High School
Utilities
- Forced Air Zoned Heating and Cooling System
- Underground Utilities
- Cable TV Available
Listing and Financial Details
- Assessor Parcel Number 04742209
Community Details
Overview
- Braesael Management Company Association, Phone Number (704) 847-3507
- Built by Taylor Morrison
- Senata At Research Park Subdivision, Vail Floorplan
- Mandatory home owners association
Security
- Carbon Monoxide Detectors
Map
Home Values in the Area
Average Home Value in this Area
Tax History
| Year | Tax Paid | Tax Assessment Tax Assessment Total Assessment is a certain percentage of the fair market value that is determined by local assessors to be the total taxable value of land and additions on the property. | Land | Improvement |
|---|---|---|---|---|
| 2025 | -- | $90,000 | $90,000 | -- |
| 2024 | -- | $90,000 | $90,000 | -- |
Property History
| Date | Event | Price | List to Sale | Price per Sq Ft |
|---|---|---|---|---|
| 10/28/2025 10/28/25 | For Sale | $458,852 | -- | $239 / Sq Ft |
Source: Canopy MLS (Canopy Realtor® Association)
MLS Number: 4316862
APN: 047-422-09
- 2011 Hawksworth Ln
- 2003 Hawksworth Ln
- 9466 Senator Royall Dr
- 9452 Senator Royall Dr
- 9440 Senator Royall Dr
- 9458 Senator Royall Dr
- 9444 Senator Royall Dr
- 9448 Senator Royall Dr
- Breckenridge II Plan at Senata at Research Park
- Vail II Plan at Senata at Research Park
- 3114 Stelfox St
- 3106 Stelfox St
- 2314 Creekmere Ln
- 2107 W Mallard Creek Church Rd
- 1729 Turning Leaf Ct
- 2119 Bayou Trace Dr Unit Lot 13
- 5004 Rill Ct Unit 37
- 4007 Bourne Ct Unit Lot 42
- 1909 Galloway Rd Unit Lot 46
- 2014 Arbor Crest Ct
- 5033 Westmead Ln
- 10323 Glenmere Creek Cir
- 3210 Stelfox St
- 10436 Glenmere Crk Cir
- 10436 Glenmere Creek Cir
- 3124 Stelfox St
- 9224 Graham Ridge Dr
- 9235 Senator Royall Dr
- 10431 Olde Ivy Way
- 9132 Senator Royall Dr Unit B1
- 9132 Senator Royall Dr Unit A1
- 9132 Senator Royall Dr Unit S4
- 9132 Senator Royall Dr
- 10824 Fountaingrove Dr
- 10629 Claude Freeman Dr
- 10828 Fountaingrove Dr
- 9304 Legranger Rd
- 11027 Holm Oak Place
- 10910 Claude Freeman Dr
- 11007 Holm Oak Place

