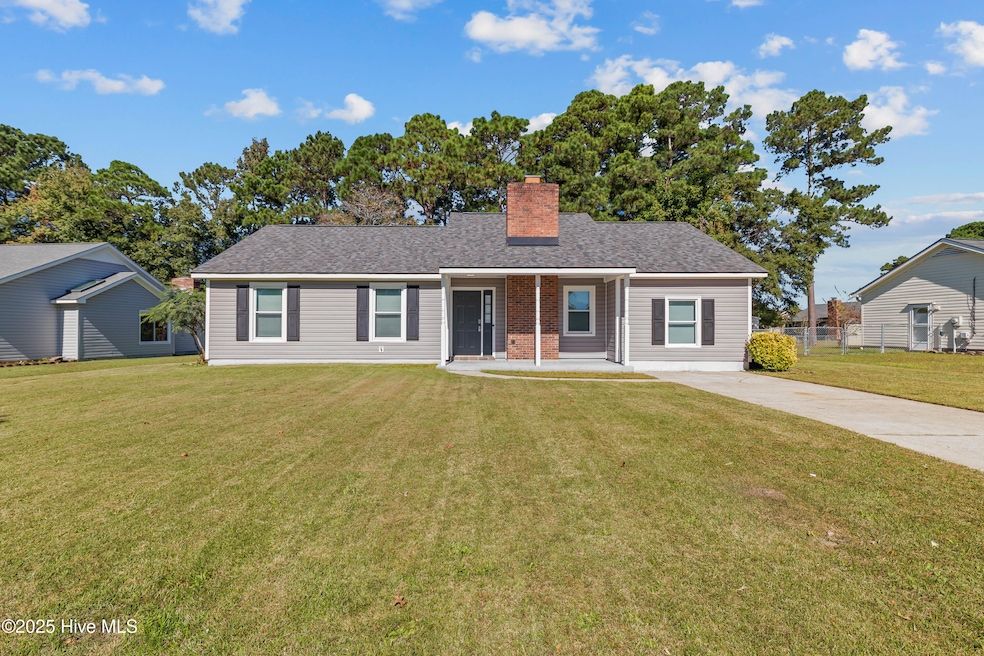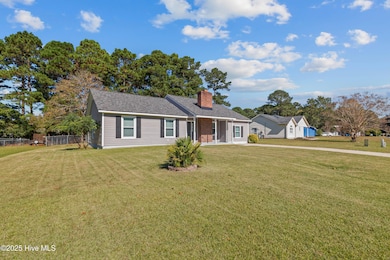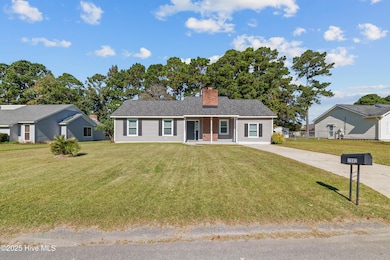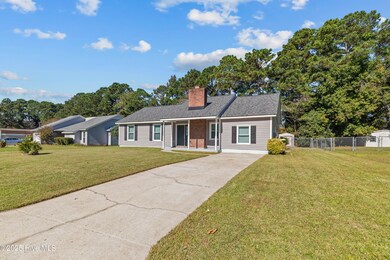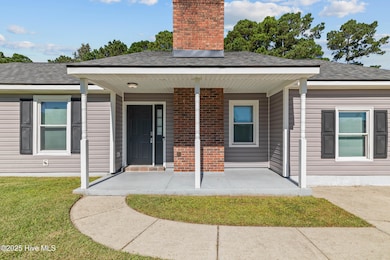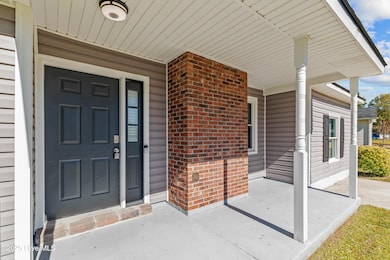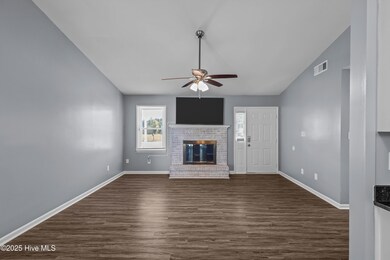2007 Hunters Ridge Dr Midway Park, NC 28544
Estimated payment $1,454/month
Highlights
- No HOA
- Patio
- Luxury Vinyl Plank Tile Flooring
- Porch
- Shed
- Walk-in Shower
About This Home
Welcome to your next home -- a perfect blend of comfort, convenience, and modern updates! This beautiful three-bedroom, two-bath home with a spacious bonus room is ideally located just minutes from the Camp Lejeune main gate, making it an excellent choice for those seeking easy access to the base.Step inside to find a warm and inviting open floor plan designed for both everyday living and entertaining. The kitchen is a true highlight, featuring granite countertops, stainless steel appliances, and ample cabinet space for all your cooking and storage needs. The adjoining dining and living areas flow seamlessly together, creating a bright and comfortable space perfect for gatherings.The primary suite offers a relaxing retreat with its own private bath, while the additional bedrooms are generously sized and well-appointed. The bonus room provides endless possibilities--use it as a home office, playroom, fitness space, or guest room to suit your lifestyle.Enjoy peace of mind knowing the home has a brand-new roof installed in 2025, ensuring years of protection and low maintenance ahead. Outside, you'll love the spacious yard --ideal for outdoor entertaining, pets, or simply unwinding after a long day.Located close to Camp Lejeune, shopping, and restaurants, this home offers the best of both worlds: a convenient location and a comfortable, updated interior. Don't miss your chance to make this move-in ready home yours!
Home Details
Home Type
- Single Family
Est. Annual Taxes
- $1,103
Year Built
- Built in 1984
Lot Details
- 0.27 Acre Lot
- Chain Link Fence
- Property is zoned R-10
Home Design
- Slab Foundation
- Wood Frame Construction
- Shingle Roof
- Vinyl Siding
- Stick Built Home
Interior Spaces
- 1,510 Sq Ft Home
- 1-Story Property
- Ceiling Fan
- Combination Dining and Living Room
- Attic Access Panel
- Dishwasher
Flooring
- Carpet
- Luxury Vinyl Plank Tile
Bedrooms and Bathrooms
- 3 Bedrooms
- 2 Full Bathrooms
- Walk-in Shower
Parking
- Driveway
- Paved Parking
- On-Site Parking
Outdoor Features
- Patio
- Shed
- Porch
Schools
- Hunters Creek Elementary And Middle School
- White Oak High School
Utilities
- Heat Pump System
Community Details
- No Home Owners Association
- Foxcroft At Hunters Creek Subdivision
Listing and Financial Details
- Assessor Parcel Number 1116f-24
Map
Home Values in the Area
Average Home Value in this Area
Tax History
| Year | Tax Paid | Tax Assessment Tax Assessment Total Assessment is a certain percentage of the fair market value that is determined by local assessors to be the total taxable value of land and additions on the property. | Land | Improvement |
|---|---|---|---|---|
| 2025 | $1,103 | $168,329 | $37,500 | $130,829 |
| 2024 | $1,103 | $168,329 | $37,500 | $130,829 |
| 2023 | $1,103 | $168,329 | $37,500 | $130,829 |
| 2022 | $1,103 | $168,329 | $37,500 | $130,829 |
| 2021 | $803 | $113,830 | $35,000 | $78,830 |
| 2020 | $803 | $113,830 | $35,000 | $78,830 |
| 2019 | $803 | $113,830 | $35,000 | $78,830 |
| 2018 | $803 | $113,830 | $35,000 | $78,830 |
| 2017 | $767 | $113,580 | $35,000 | $78,580 |
| 2016 | $767 | $113,580 | $0 | $0 |
| 2015 | $767 | $113,580 | $0 | $0 |
| 2014 | $767 | $113,580 | $0 | $0 |
Property History
| Date | Event | Price | List to Sale | Price per Sq Ft | Prior Sale |
|---|---|---|---|---|---|
| 11/12/2025 11/12/25 | Pending | -- | -- | -- | |
| 10/23/2025 10/23/25 | For Sale | $258,000 | +24.0% | $171 / Sq Ft | |
| 09/26/2022 09/26/22 | Sold | $208,000 | -1.0% | $138 / Sq Ft | View Prior Sale |
| 08/29/2022 08/29/22 | Pending | -- | -- | -- | |
| 08/13/2022 08/13/22 | Price Changed | $210,000 | -4.3% | $139 / Sq Ft | |
| 08/11/2022 08/11/22 | Price Changed | $219,400 | 0.0% | $145 / Sq Ft | |
| 07/19/2022 07/19/22 | Price Changed | $219,500 | -0.2% | $145 / Sq Ft | |
| 06/24/2022 06/24/22 | For Sale | $220,000 | +54.4% | $146 / Sq Ft | |
| 08/24/2018 08/24/18 | Sold | $142,500 | -1.7% | $93 / Sq Ft | View Prior Sale |
| 07/29/2018 07/29/18 | Pending | -- | -- | -- | |
| 06/30/2018 06/30/18 | For Sale | $144,900 | +70.5% | $94 / Sq Ft | |
| 04/23/2018 04/23/18 | Sold | $85,001 | +21.4% | $56 / Sq Ft | View Prior Sale |
| 03/30/2018 03/30/18 | Pending | -- | -- | -- | |
| 03/07/2018 03/07/18 | For Sale | $70,000 | -- | $46 / Sq Ft |
Purchase History
| Date | Type | Sale Price | Title Company |
|---|---|---|---|
| Warranty Deed | $208,000 | -- | |
| Warranty Deed | $141,500 | None Available | |
| Interfamily Deed Transfer | -- | None Available | |
| Warranty Deed | $142,500 | None Available | |
| Special Warranty Deed | -- | None Available | |
| Special Warranty Deed | -- | None Available | |
| Trustee Deed | $95,000 | None Available | |
| Warranty Deed | $133,000 | None Available | |
| Warranty Deed | $110,000 | None Available |
Mortgage History
| Date | Status | Loan Amount | Loan Type |
|---|---|---|---|
| Open | $212,784 | VA | |
| Previous Owner | $145,563 | VA | |
| Previous Owner | $10,000 | Purchase Money Mortgage | |
| Previous Owner | $135,850 | VA | |
| Previous Owner | $112,350 | VA |
Source: Hive MLS
MLS Number: 100537730
APN: 043133
- 1902 Rolling Ridge Dr
- 1934 Greenstone Ct
- 2461 Saddleridge Dr
- 2218 Bridle Trail
- 2465 Saddleridge Dr
- 2133 Rolling Ridge Dr
- 2460 Piney Green
- 2917 Norbrick St
- 2621 Idlebrook Cir
- 2398 Piney Green
- 2678 Idlebrook Cir
- 749 Three Bridges Estate
- 719 Three Bridges Estate
- 737 Three Bridges Estate
- 33 Collins Dr
- 63 Collins Dr
- 35 Collins Dr
- 9 Jasper Rd
- 1 Jasper Rd
- 0 Lake Cole
