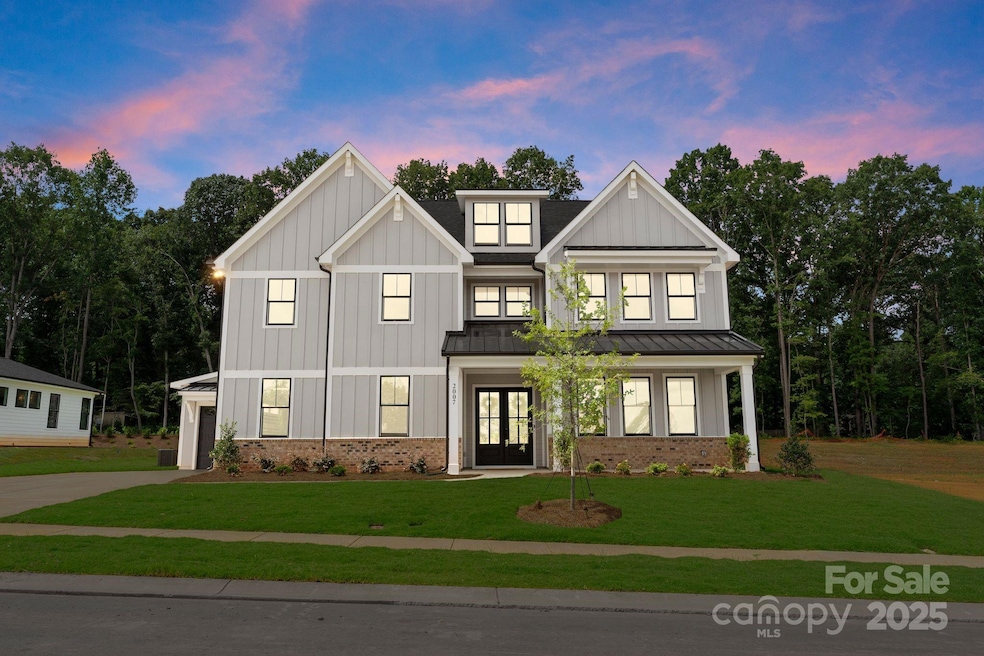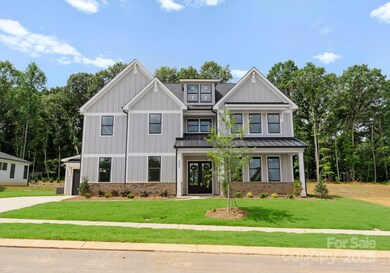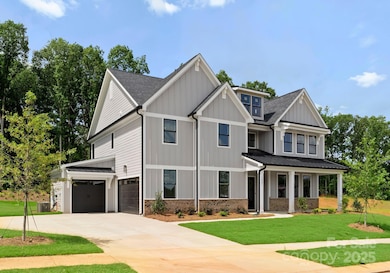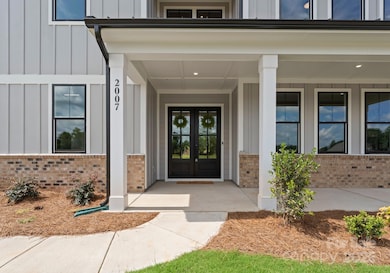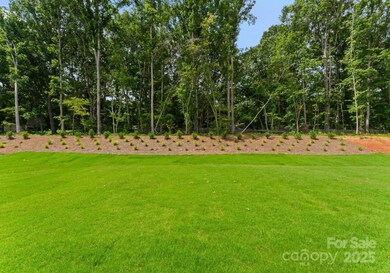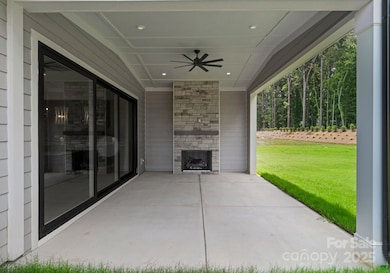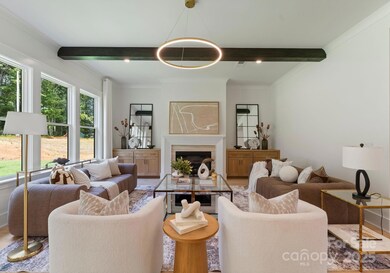2007 Kendall Dr Unit 6 Wesley Chapel, NC 28173
Estimated payment $9,498/month
Highlights
- New Construction
- Open Floorplan
- Wooded Lot
- Cuthbertson Middle School Rated A
- Wolf Appliances
- Transitional Architecture
About This Home
Modern Luxury in a Serene Setting! This 4,368-sf home blends elegance and functionality with an open floor plan and high-end finishes. The designer kitchen boasts luxe Wolf appliances, and an oversized island, while the scullery with sink and dishwasher adds convenience. A wine room, guest suite on the main floor, and mudroom with cubbies elevate the home’s practicality. The luxurious second floor owner’s suite features a cathedral ceiling, spa-like bath with a floating tub, and an oversized dual-head shower & stackable washer/dryer in WIC. Upstairs, spacious bedrooms with walk-in closets and a loft provide versatility. Enjoy seamless indoor-outdoor living with a private backyard, covered patio, and built-in fireplace. Ideally located near Wesley Chapel's vibrant hub of shopping & dining, this home offers the perfect blend of sophistication & convenience! Schedule your private tour today!
Listing Agent
Better Homes and Gardens Real Estate Paracle Brokerage Email: madams@paraclerealty.com License #270277 Listed on: 11/03/2025

Home Details
Home Type
- Single Family
Year Built
- Built in 2025 | New Construction
Lot Details
- Irrigation
- Wooded Lot
HOA Fees
- $108 Monthly HOA Fees
Parking
- 3 Car Attached Garage
- Garage Door Opener
- Driveway
Home Design
- Transitional Architecture
- Brick Exterior Construction
- Slab Foundation
- Architectural Shingle Roof
Interior Spaces
- 2-Story Property
- Open Floorplan
- Wired For Data
- Built-In Features
- Bar Fridge
- Cathedral Ceiling
- Insulated Windows
- Pocket Doors
- Sliding Doors
- Insulated Doors
- Mud Room
- Entrance Foyer
- Living Room with Fireplace
- Pull Down Stairs to Attic
Kitchen
- Breakfast Bar
- Walk-In Pantry
- Convection Oven
- Indoor Grill
- Gas Range
- Range Hood
- Microwave
- Dishwasher
- Wolf Appliances
- Kitchen Island
- Disposal
Flooring
- Carpet
- Laminate
- Tile
Bedrooms and Bathrooms
Laundry
- Laundry Room
- Laundry on upper level
Outdoor Features
- Covered Patio or Porch
- Fireplace in Patio
Utilities
- Central Heating and Cooling System
- Tankless Water Heater
- Fiber Optics Available
- Cable TV Available
Listing and Financial Details
- Assessor Parcel Number 06051279
Community Details
Overview
- Key Community Management Association, Phone Number (704) 321-1556
- Built by Grand Living Homes
- The Bluffs At Wesley Chapel Subdivision, Madison Floorplan
- Mandatory home owners association
Security
- Card or Code Access
Map
Home Values in the Area
Average Home Value in this Area
Property History
| Date | Event | Price | List to Sale | Price per Sq Ft |
|---|---|---|---|---|
| 11/08/2025 11/08/25 | Price Changed | $1,499,900 | -4.0% | $343 / Sq Ft |
| 11/03/2025 11/03/25 | For Sale | $1,562,962 | -- | $358 / Sq Ft |
Source: Canopy MLS (Canopy Realtor® Association)
MLS Number: 4318706
- 410 Sinaloa St
- 506 Yucatan Dr
- 433 Sinaloa St
- 714 Yucatan Dr
- 5405 Silver Creek Dr
- 1518 Billy Howey Rd Unit 6
- 1409 Wynhurst Dr
- 4819 Sandtyn Dr
- 5605 Verrazano Dr
- 1615 Jekyll Ln
- 1613 Jekyll Ln
- 5510 Silver Creek Dr
- 5632 Verrazano Dr
- 5706 Carter Woods Ct
- 2123 Abundance Ln
- 1807 Robbins Meadows Dr
- 1811 Robbins Meadows Dr
- 1102 High Brook Dr
- 244 Bouchard Dr
- 1000 High Brook Dr
- 1302 Wynhurst Dr
- 1214 Mallory Ln
- 1206 Brooksland Place
- 303 Ranelagh Dr
- 1204 Juddson Dr
- 6008 Lowergate Dr
- 302 Lester Davis Rd
- 615 Circle Trace Rd
- 618 Circle Trace Rd
- 3006 Creeks Landing Dr
- 7127 Weddington Brook Dr
- 1212 Screech Owl Rd
- 2015 Creeks Landing Dr
- 1006 Creeks Landing Dr
- 3207 Elmwood Dr
- 6010 Walkers Run Dr
- 202 Annaberg Ln
- 321 Holton Dr
- 414 Matfield Ct
- 4426 Red Hook Rd
