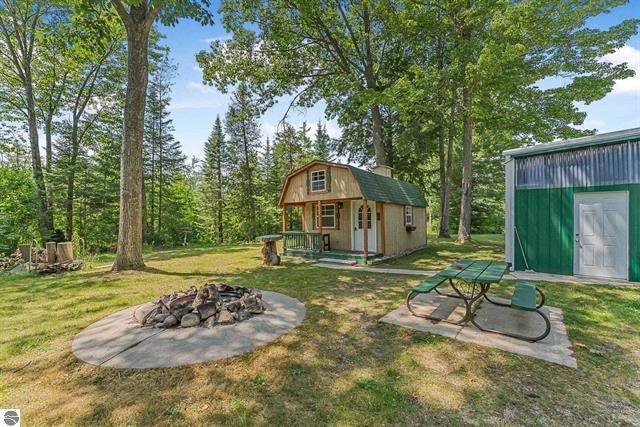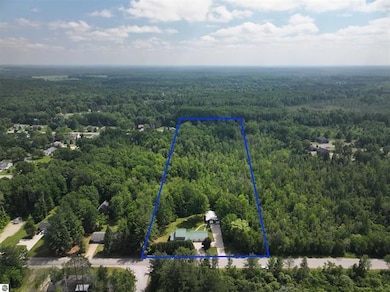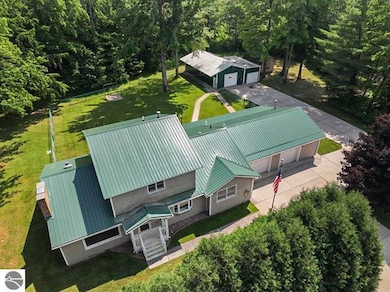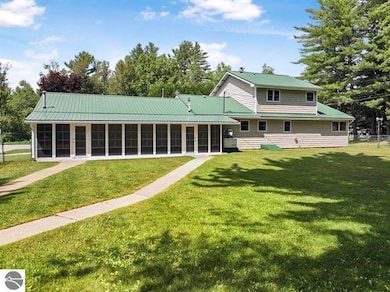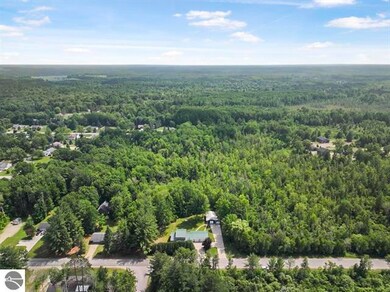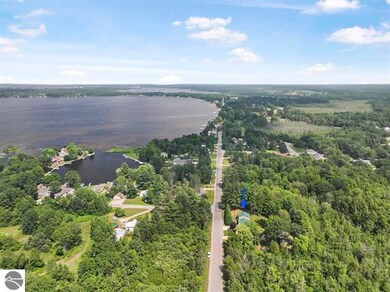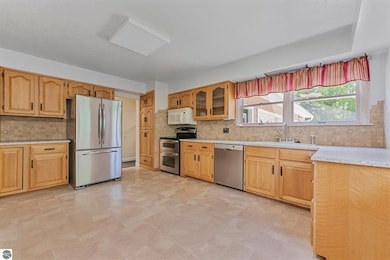2007 S Lake Mitchell Dr Cadillac, MI 49601
Estimated payment $2,283/month
Highlights
- Guest House
- Spa
- Pole Barn
- Forest View Elementary School Rated 9+
- Wooded Lot
- Screened Porch
About This Home
**Private 10-Acre Homestead Near Lake Mitchell with Cottage & Pole Barns** Welcome to 2007 S. Lake Mitchell Drive — a hidden gem tucked away on 10 private acres just outside of the City of Cadillac, very near Lake Mitchell and minutes from the Cadillac Country Club, public boat launch, and the heart of the Manistee Forrest. This spacious 4-bedroom, 2-bath home offers the best of country living with modern convenience. The main home features a formal dining room, a flexible bonus room (perfect as an office, laundry, or hobby space), and an attached heated 2-car garage for year-round comfort. A whole-house Generac generator provides peace of mind no matter the season. See ''MORE''... Outdoors, you'll find two solid pole barns (measuring approx. 19x41 and 11x27) with cement floorsideal for storage, workshop use, or extra toys. But the real showstopper? Tucked behind the trees, the property's "campground" retreat: a charming little cottage with two swinging beds, a small porch, heat, fridge, table, and a serene view of the secluded fire pit. It's the perfect spot to unwind or host guests in true Up North style. Whether you're looking to grow your homestead, enjoy outdoor recreation, or just escape to nature, this property has space to explore, hunt, garden, or simply relax under the stars. **Don't miss your chance to own a peaceful slice of Northern Michigan paradise. There is security cameras installed, cable is spectrum.
Listing Agent
Coldwell Banker Schmidt Cadillac License #6501379230 Listed on: 07/22/2025

Home Details
Home Type
- Single Family
Est. Annual Taxes
- $2,047
Year Built
- Built in 1971
Lot Details
- 10 Acre Lot
- Lot Dimensions are 330x1320
- Level Lot
- Sprinkler System
- Wooded Lot
- Property is zoned res., res.
Parking
- 3 Car Attached Garage
- Front Facing Garage
- Garage Door Opener
Home Design
- Metal Roof
- Vinyl Siding
Interior Spaces
- 2,300 Sq Ft Home
- 2-Story Property
- Ceiling Fan
- Gas Log Fireplace
- Window Treatments
- Living Room with Fireplace
- Dining Area
- Screened Porch
- Fire and Smoke Detector
Kitchen
- Eat-In Kitchen
- Range
- Microwave
- Dishwasher
Flooring
- Carpet
- Laminate
Bedrooms and Bathrooms
- 4 Bedrooms | 2 Main Level Bedrooms
- 2 Full Bathrooms
Laundry
- Laundry Room
- Laundry on main level
- Dryer
- Washer
Basement
- Walk-Out Basement
- Crawl Space
Outdoor Features
- Spa
- Screened Patio
- Pole Barn
- Shed
- Storage Shed
Additional Homes
- Guest House
Utilities
- Forced Air Heating and Cooling System
- Heating System Uses Natural Gas
- Power Generator
- Private Water Source
- Well
- Natural Gas Water Heater
- Water Softener is Owned
- High Speed Internet
- Phone Available
- Cable TV Available
Listing and Financial Details
- Home warranty included in the sale of the property
Map
Home Values in the Area
Average Home Value in this Area
Tax History
| Year | Tax Paid | Tax Assessment Tax Assessment Total Assessment is a certain percentage of the fair market value that is determined by local assessors to be the total taxable value of land and additions on the property. | Land | Improvement |
|---|---|---|---|---|
| 2025 | -- | $150,700 | $0 | $0 |
| 2024 | -- | $127,000 | $0 | $0 |
| 2023 | -- | $115,200 | $0 | $0 |
| 2022 | $1,103 | $95,100 | $0 | $0 |
| 2021 | $2,047 | $82,500 | $0 | $0 |
| 2020 | $2,027 | $83,500 | $0 | $0 |
| 2019 | $1,991 | $79,400 | $0 | $0 |
| 2018 | -- | $77,400 | $0 | $0 |
| 2017 | -- | $72,500 | $0 | $0 |
| 2016 | -- | $62,500 | $0 | $0 |
| 2015 | -- | $65,800 | $0 | $0 |
| 2013 | -- | $56,700 | $0 | $0 |
Property History
| Date | Event | Price | List to Sale | Price per Sq Ft | Prior Sale |
|---|---|---|---|---|---|
| 09/12/2025 09/12/25 | Sold | $399,900 | +0.1% | $174 / Sq Ft | View Prior Sale |
| 07/10/2025 07/10/25 | For Sale | $399,500 | -- | $174 / Sq Ft |
Source: MichRIC
MLS Number: 25035156
APN: 2110-11-3102
- 7808 Bacchanalia Ct
- 109 Frankie Ln
- 4381 Benson Rd
- 1576 S Lake Mitchell Dr
- 140 Forest Lawn Dr
- 149 Sunset Point
- 140 Elm Blvd
- 105 Pleasant Hill Dr
- 252 W Lake Dr
- 121 Henderson Place
- 108 Henderson Place
- Lot # 25 Wedgewood Ct Unit 25
- Lot #26 Wedgewood Ct
- Lot #20 Wedgewood Ct Unit 20
- Lot #18 Wedgewood Ct
- Lot #22 Wedgewood Ct Unit 22
- Lot #26 Wedgewood Ct Unit 26
- Lot #23 Wedgewood Ct
- Lot #17 Wedgewood Ct Unit 17
- Lot #25 Wedgewood Ct
