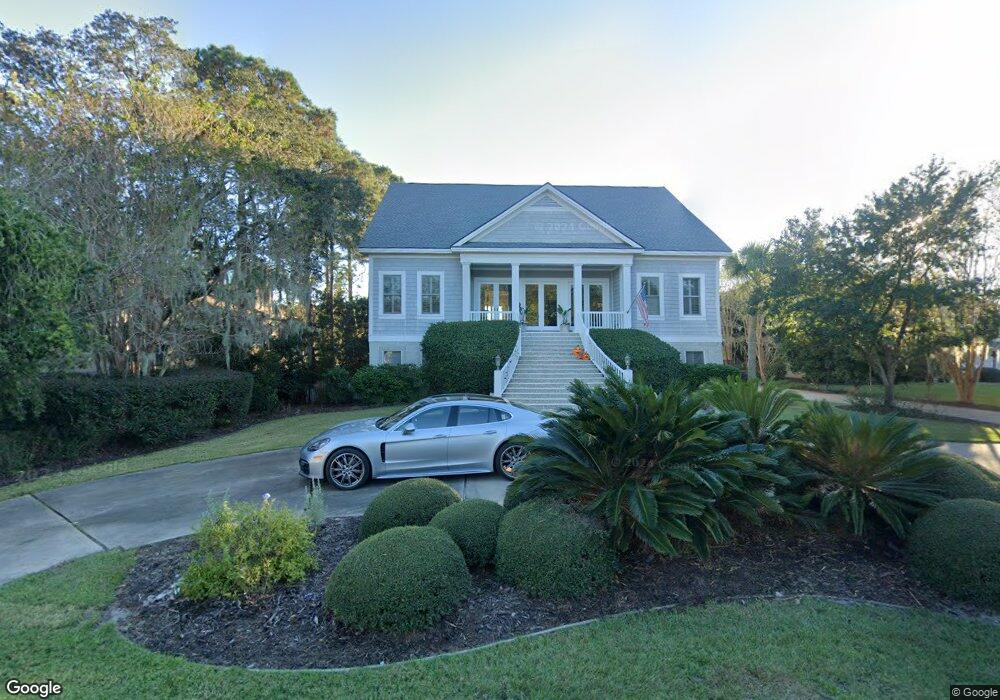2007 Sea Palms Dr W St. Simons Island, GA 31522
Estimated Value: $1,365,000 - $1,824,000
6
Beds
6
Baths
4,892
Sq Ft
$339/Sq Ft
Est. Value
About This Home
This home is located at 2007 Sea Palms Dr W, St. Simons Island, GA 31522 and is currently estimated at $1,655,948, approximately $338 per square foot. 2007 Sea Palms Dr W is a home located in Glynn County with nearby schools including Oglethorpe Point Elementary School, Glynn Middle School, and Glynn Academy.
Ownership History
Date
Name
Owned For
Owner Type
Purchase Details
Closed on
Jan 13, 2006
Sold by
Seymour Howard V
Bought by
Seymour Jeffrey H
Current Estimated Value
Create a Home Valuation Report for This Property
The Home Valuation Report is an in-depth analysis detailing your home's value as well as a comparison with similar homes in the area
Home Values in the Area
Average Home Value in this Area
Purchase History
| Date | Buyer | Sale Price | Title Company |
|---|---|---|---|
| Seymour Jeffrey H | $270,000 | -- |
Source: Public Records
Mortgage History
| Date | Status | Borrower | Loan Amount |
|---|---|---|---|
| Closed | Seymour Jeffrey H | $0 |
Source: Public Records
Tax History Compared to Growth
Tax History
| Year | Tax Paid | Tax Assessment Tax Assessment Total Assessment is a certain percentage of the fair market value that is determined by local assessors to be the total taxable value of land and additions on the property. | Land | Improvement |
|---|---|---|---|---|
| 2025 | $9,874 | $393,720 | $99,400 | $294,320 |
| 2024 | $9,874 | $393,720 | $99,400 | $294,320 |
| 2023 | $8,825 | $393,720 | $99,400 | $294,320 |
| 2022 | $8,976 | $357,920 | $63,600 | $294,320 |
| 2021 | $7,761 | $300,280 | $63,600 | $236,680 |
| 2020 | $7,833 | $300,280 | $63,600 | $236,680 |
| 2019 | $7,833 | $300,280 | $63,600 | $236,680 |
| 2018 | $7,833 | $300,280 | $63,600 | $236,680 |
| 2017 | $7,833 | $300,280 | $63,600 | $236,680 |
| 2016 | $7,221 | $300,280 | $63,600 | $236,680 |
| 2015 | $7,251 | $300,280 | $63,600 | $236,680 |
| 2014 | $7,251 | $300,280 | $63,600 | $236,680 |
Source: Public Records
Map
Nearby Homes
- 2002 Sea Palms West Dr
- 2203 Grand View Dr
- 1207 Grand View Dr
- 125 E Commons Dr
- 5725 Frederica & 1 43 Ac Frederica Rd
- 1194 Sea Palms Dr W
- 896 Wimbledon Dr
- 874 Wimbledon Dr
- 3 Bay Tree Ct W
- 4 Bay Tree Ct W
- 101 N Cottages Dr
- 111 N Harrington Rd
- 103 Turtle Point Ct
- 317 Commons Rd
- 1072 Sea Palms West Dr
- 19 Wimbledon Ct
- 12 Bay Tree Ct W
- 171 W Commons Dr
- 521 Clement Cir
- 103 Bellrain Ln
- 2007 Sea Palms West Dr
- 2005 Sea Palms West Dr
- 2005 Sea Palms Dr W
- 2009 Sea Palms West Dr
- 2009 Sea Palms W
- 2003 Sea Palms West Dr
- 2003 Sea Palms West Dr Unit LOT 2
- 2004 Sea Palms Dr W
- 2004 Sea Palms West Dr
- 2006 Sea Palms West Dr
- 2008 Sea Palms West Dr
- 2008 Sea Palms Dr W
- 2002 Sea Palms Dr W
- 2011 Sea Palms West Dr
- 2011 Sea Palms West Dr
- 2010 Sea Palms West Dr
- 2001 Sea Palms Dr W
- 2001 Sea Palms West Dr
- 2012 Sea Palms Dr W
- 2000 Sea Palms West Dr
