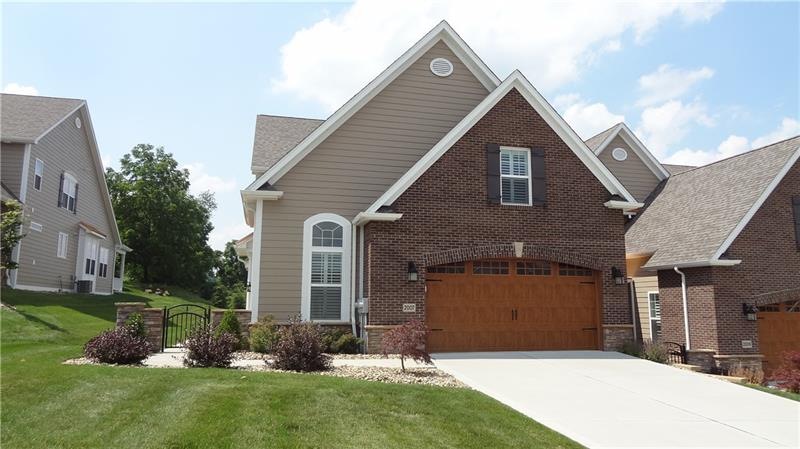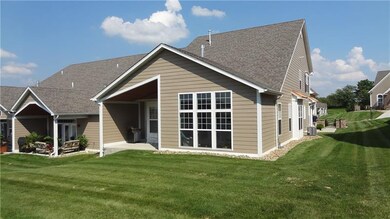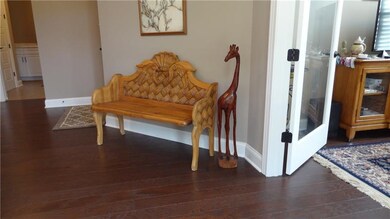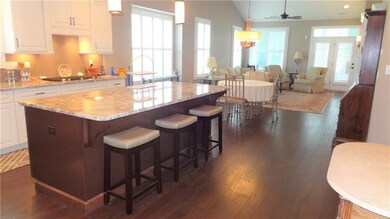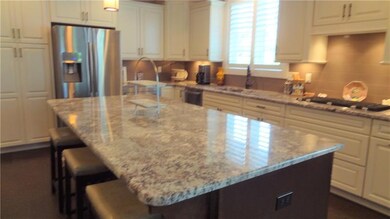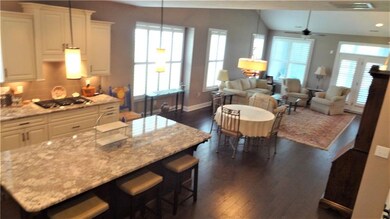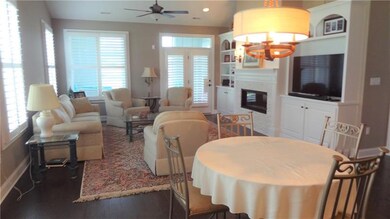
$440,000
- 4 Beds
- 2.5 Baths
- 2 Meadowridge Rd
- Harrison City, PA
Welcome to this stunning two-story, 4-bedroom, move in ready home nestled on a beautifully landscaped lot with mature trees and lush greenery. The private backyard is a serene retreat, complete with a spacious deck and tranquil waterfall features—perfect for entertaining or relaxing in peace. Inside, the beautifully appointed kitchen boasts custom wood cabinetry, sleek granite countertops, and
The Davis Team BERKSHIRE HATHAWAY THE PREFERRED REALTY
