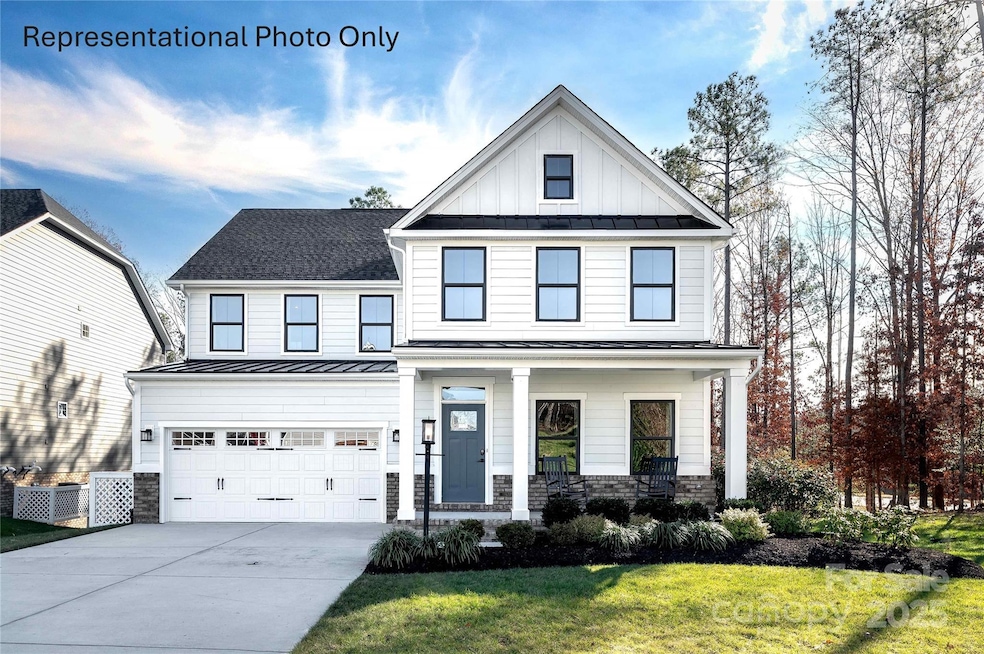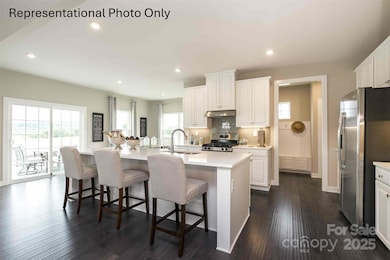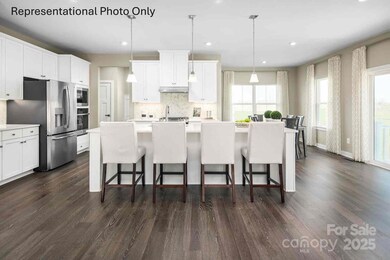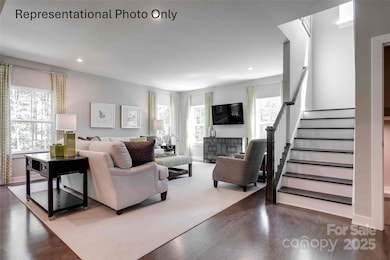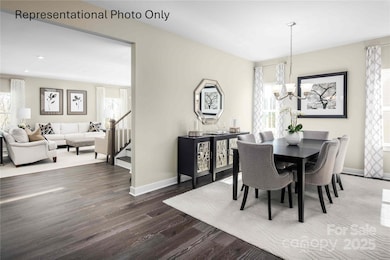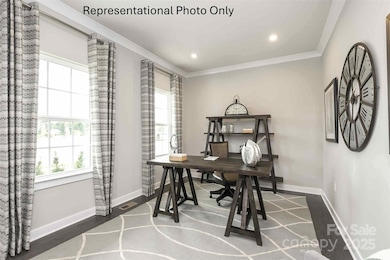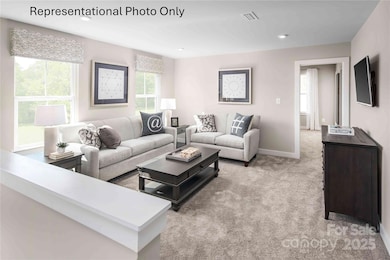2007 Trout Brook Rd Unit 3226 Indian Trail, NC 28079
Estimated payment $3,609/month
Highlights
- New Construction
- Clubhouse
- Lawn
- Indian Trail Elementary School Rated A
- Engineered Wood Flooring
- Community Pool
About This Home
Looking for a brand new home within an established community? Moore Farm offers amenities including a resort style pool, clubhouse, pickleball courts, playground, & walking trails! Yard maintenance is also included for your convenience. This Seneca home features a first floor bedroom along with a full bath, perfect when guests come to stay! The open kitchen boasts a massive walk-in pantry and a huge island that can easily seat four, 42" cabinetry, quartz countertops, & stainless GE appliances. The owner's bedroom features a tray ceiling, 2 walk-in closets and an en suite bath with an extended dual vanity and tiled walk-in shower. Make this home truly yours by personalizing with your choice of designer finishes. Please call us for your appointment to view our community!
Listing Agent
Century 21 Providence Realty Brokerage Email: gradythomasc21@gmail.com License #212310 Listed on: 10/02/2025
Home Details
Home Type
- Single Family
Year Built
- New Construction
HOA Fees
- $146 Monthly HOA Fees
Parking
- 2 Car Attached Garage
- Garage Door Opener
Home Design
- Home is estimated to be completed on 3/24/26
- Slab Foundation
- Advanced Framing
- Architectural Shingle Roof
- Stone Veneer
- Hardboard
Interior Spaces
- 2-Story Property
- Insulated Windows
- Window Screens
- Insulated Doors
- Carbon Monoxide Detectors
Kitchen
- Walk-In Pantry
- Electric Oven
- Self-Cleaning Oven
- Electric Range
- Range Hood
- Microwave
- Plumbed For Ice Maker
- Dishwasher
- Kitchen Island
- Disposal
Flooring
- Engineered Wood
- Carpet
- Tile
- Vinyl
Bedrooms and Bathrooms
- Walk-In Closet
- 4 Full Bathrooms
Laundry
- Laundry Room
- Laundry on upper level
- Electric Dryer Hookup
Schools
- Indian Trail Elementary School
- Sun Valley Middle School
- Sun Valley High School
Utilities
- Forced Air Zoned Heating and Cooling System
- Vented Exhaust Fan
- Heating System Uses Natural Gas
- Cable TV Available
Additional Features
- No or Low VOC Paint or Finish
- Covered Patio or Porch
- Lawn
Listing and Financial Details
- Assessor Parcel Number 07121457
Community Details
Overview
- Kuester Association
- Built by Ryan Homes
- Moore Farm Subdivision, Seneca Floorplan
- Mandatory home owners association
Amenities
- Clubhouse
Recreation
- Sport Court
- Community Playground
- Community Pool
- Trails
Map
Home Values in the Area
Average Home Value in this Area
Property History
| Date | Event | Price | List to Sale | Price per Sq Ft |
|---|---|---|---|---|
| 10/29/2025 10/29/25 | Price Changed | $551,487 | +6.7% | $167 / Sq Ft |
| 10/02/2025 10/02/25 | For Sale | $516,990 | -- | $156 / Sq Ft |
Source: Canopy MLS (Canopy Realtor® Association)
MLS Number: 4308632
- 1010 Nettle Bank Rd Unit 3303
- Palladio Ranch Plan at Moore Farm - Single Family
- Lehigh Plan at Moore Farm - Single Family
- Hudson Plan at Moore Farm - Single Family
- York Plan at Moore Farm - Single Family
- Palladio 2 Story Plan at Moore Farm - Single Family
- Seneca Plan at Moore Farm - Single Family
- Columbia Plan at Moore Farm - Single Family
- 2024 Bramble Hedge Rd Unit 3241
- Overture Plan at Moore Farm - Townhomes
- Serenade Quick Move-In Home Plan at Moore Farm - Townhomes
- Tempo Plan at Moore Farm - Townhomes
- 1038 Grain Orchard Rd Unit 3308
- 3008 Bramble Hedge Dr Unit 3272
- 5043 Grain Orchard Rd
- 5043 Grain Orchard Rd Unit 3027E
- 1005 Trout Brook Rd Unit 3221
- 2008 Nettle Bank Rd Unit 3295
- 1037 Grain Orchard Rd Unit 3319
- 1087 Bracken Hill Rd Unit 3017B
- 5032 Grain Orchard Rd
- 1001 Finley Ct
- 1002 Finley Ct
- 3001 Secret Garden Ct
- 3013 Corrona Ln
- 1015 Farmingham Ln
- 4003 Semmes Ln
- 1143 Livengood Way
- 1159 Livengood Way
- 1155 Livengood Way
- 1151 Livengood Way
- 1147 Livengood Way
- 1164 Livengood Way
- 1160 Livengood Way
- 1056 Mapletree Ln
- 3007 Linstead Dr
- 3009 Semmes Ln
- 5607 Fulton Ridge Dr
- 7537 Sparkleberry Dr
- 7522 Pinnacle Ct
