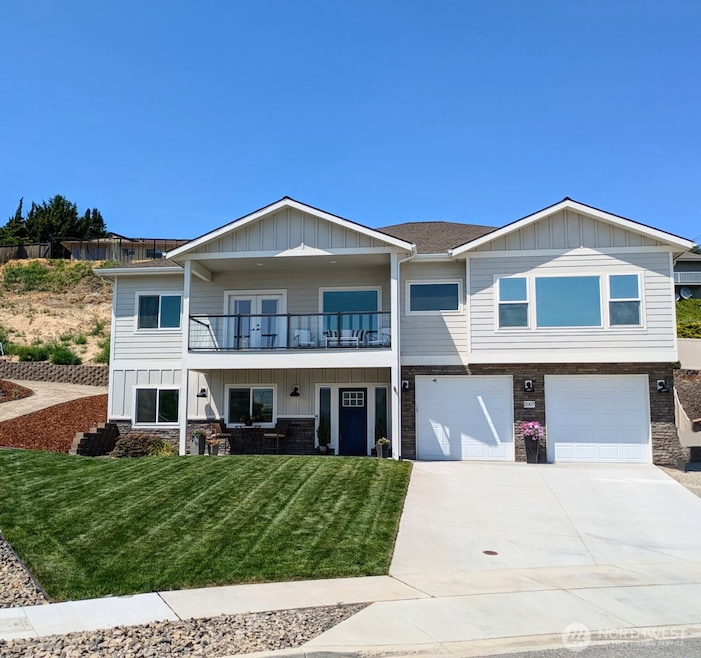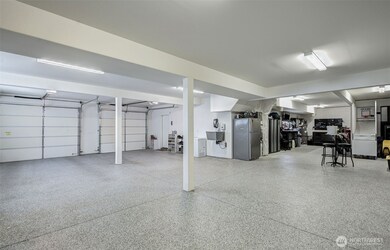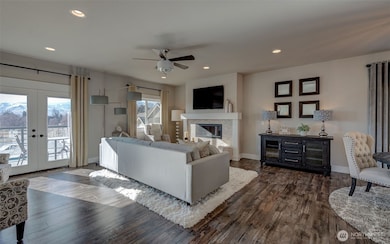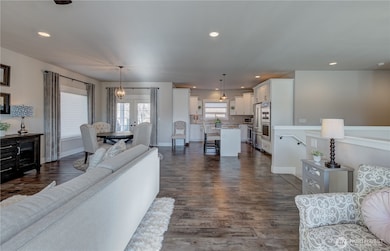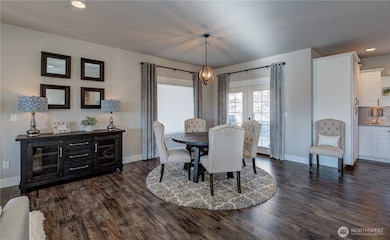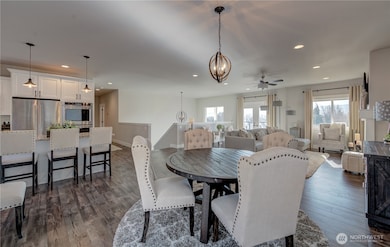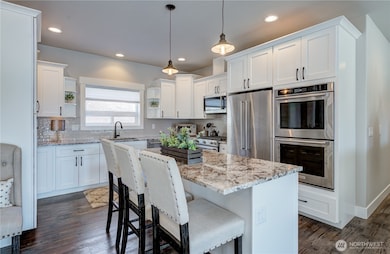2007 Westhaven Wenatchee, WA 98801
Estimated payment $4,319/month
Highlights
- Mountain View
- Double Oven
- Walk-In Closet
- Deck
- 4 Car Attached Garage
- Forced Air Heating and Cooling System
About This Home
Contemporary home with chef's kitchen and an incredible garage. Discover this light, bright and beautiful home nestled in a desirable north end location, offering the perfect blend of comfort and the convenience of being just minutes to downtown. Featuring 3 large bedrooms, a Junior Suite on the ground level, and 3 bathrooms, this home boasts breathtaking views of Saddle Rock and Mission Ridge, bringing the beauty of Wenatchee's natural landscape right to your doorstep. The highlight? An amazing, approximately 1200+ sq ft garage you must see to believe! Designed for expansive use, it offers room for four plus vehicles and endless possibilities - whether you need a workshop, extra storage, or a creative space.
Source: Northwest Multiple Listing Service (NWMLS)
MLS#: 2331871
Home Details
Home Type
- Single Family
Est. Annual Taxes
- $5,875
Year Built
- Built in 2020
Lot Details
- 8,712 Sq Ft Lot
- Terraced Lot
- Sprinkler System
HOA Fees
- $13 Monthly HOA Fees
Parking
- 4 Car Attached Garage
Property Views
- Mountain
- Territorial
Home Design
- Poured Concrete
- Composition Roof
- Stone Siding
- Cement Board or Planked
- Stone
Interior Spaces
- 2,742 Sq Ft Home
- 2-Story Property
- Ceiling Fan
- Gas Fireplace
- Finished Basement
Kitchen
- Double Oven
- Stove
- Microwave
- Dishwasher
- Disposal
Flooring
- Carpet
- Ceramic Tile
- Vinyl Plank
- Vinyl
Bedrooms and Bathrooms
- 3 Bedrooms
- Walk-In Closet
- Bathroom on Main Level
Outdoor Features
- Deck
- Patio
Utilities
- Forced Air Heating and Cooling System
- Heat Pump System
Community Details
- Wenatchee Subdivision
Listing and Financial Details
- Down Payment Assistance Available
- Visit Down Payment Resource Website
- Assessor Parcel Number 232029770050
Map
Home Values in the Area
Average Home Value in this Area
Tax History
| Year | Tax Paid | Tax Assessment Tax Assessment Total Assessment is a certain percentage of the fair market value that is determined by local assessors to be the total taxable value of land and additions on the property. | Land | Improvement |
|---|---|---|---|---|
| 2021 | $5,545 | $554,493 | $71,500 | $482,993 |
| 2020 | $800 | $470,877 | $65,000 | $405,877 |
| 2019 | $762 | $65,000 | $65,000 | $0 |
| 2018 | $1,083 | $65,000 | $65,000 | $0 |
| 2017 | $939 | $80,250 | $80,250 | $0 |
| 2016 | -- | $75,000 | $75,000 | $0 |
| 2015 | -- | $75,000 | $75,000 | $0 |
Property History
| Date | Event | Price | List to Sale | Price per Sq Ft | Prior Sale |
|---|---|---|---|---|---|
| 09/09/2025 09/09/25 | Price Changed | $729,000 | -2.7% | $266 / Sq Ft | |
| 06/03/2025 06/03/25 | Price Changed | $749,000 | -3.4% | $273 / Sq Ft | |
| 04/23/2025 04/23/25 | Price Changed | $775,000 | -2.5% | $283 / Sq Ft | |
| 03/10/2025 03/10/25 | Price Changed | $795,000 | -2.5% | $290 / Sq Ft | |
| 02/18/2025 02/18/25 | For Sale | $815,000 | +56.8% | $297 / Sq Ft | |
| 03/06/2020 03/06/20 | Sold | $519,900 | 0.0% | $195 / Sq Ft | View Prior Sale |
| 02/04/2020 02/04/20 | Pending | -- | -- | -- | |
| 10/15/2019 10/15/19 | Price Changed | $519,900 | -9.6% | $195 / Sq Ft | |
| 09/11/2019 09/11/19 | For Sale | $575,000 | -- | $216 / Sq Ft |
Purchase History
| Date | Type | Sale Price | Title Company |
|---|---|---|---|
| Warranty Deed | $519,900 | Central Wa Ttl Svcs Inc |
Mortgage History
| Date | Status | Loan Amount | Loan Type |
|---|---|---|---|
| Open | $493,905 | New Conventional |
Source: Northwest Multiple Listing Service (NWMLS)
MLS Number: 2331871
APN: 232029770050
- 1919 Westhaven
- 1804 North Rd
- 1808 North Rd
- 2021 Broadhurst Place
- 2140 Covey Ridge Ln
- 1601 Maiden Ln Unit E102
- 1837 Broadway Place
- 1 Broadway Place
- 1845 Broadway Place
- 1849 Broadway Place
- 1853 Broadway Place
- 1841 Broadway Place
- 1833 Broadway Place
- 1865 Broadway Place
- 1857 Broadway Place
- 1861 Broadway Place
- 1884 Broadway Place
- 2136 W Honeysett Rd
- 1610 Walnut St
- 1608 N Western Ave Unit 27
- 1705 Stella Ave
- 1688 N Stella Ave
- 1415 Maple St
- 1250 Central Ave
- 325 N Chelan Ave Unit A
- 315 N Worthen St
- 30 S Mission St Unit B
- 151 S Worthen St Unit 1
- 819-821 Malaga Ave
- 1101 Red Apple Rd
- 725 1/2 S Columbia St
- 1200 Eastmont Ave
- 339 9th St NE
- 490 9th St NE
- 411 6th St NE
- 212 Antles Ave
- 2272 S Nevada Ct
- 2450 1st St SE
- 917 Pioneer Ave
- 8077 Green Rd
