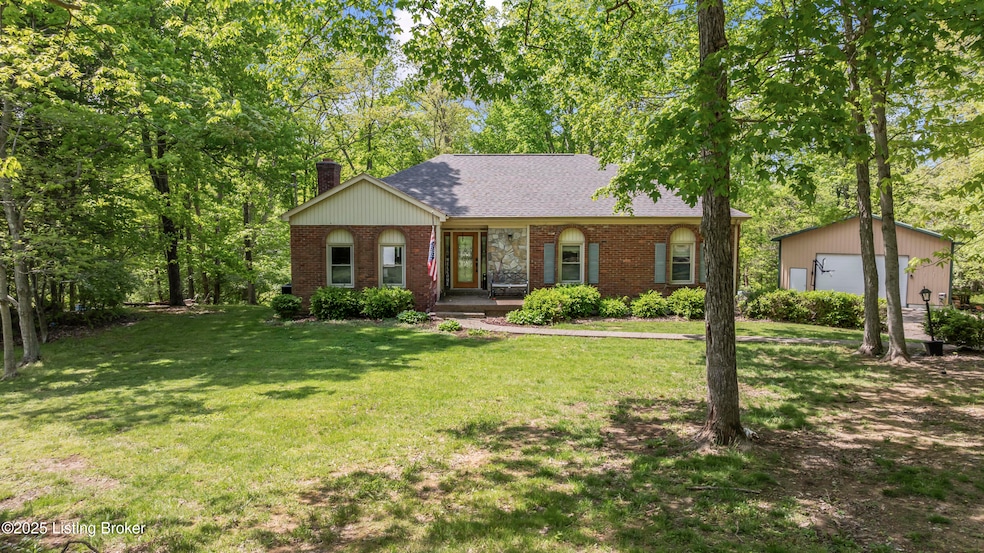
2007 Wingfield Cir La Grange, KY 40031
Estimated payment $2,398/month
Highlights
- Deck
- 2 Fireplaces
- 2 Car Garage
- Centerfield Elementary School Rated A-
- No HOA
- Central Air
About This Home
Welcome home to this beautifully maintained 3-bedroom, 2-bath gem nestled in the highly desirable Borowick Farms neighborhood of Oldham County! Located on a spacious lot, this home offers both comfort and functionality with updates you'll appreciate. Step into a stylish and updated living room, perfect for relaxing with family or hosting guests. The layout flows seamlessly into the dining area and kitchen, creating a welcoming space for everyday living. The primary suite features its own full bath, while two additional bedrooms provide plenty of room for family, guests, or a home office. One of the standout features of this property is the large metal outbuilding, ideal for a workshop, storage, or hobby space! Schedule your showing today!
Home Details
Home Type
- Single Family
Est. Annual Taxes
- $4,309
Year Built
- Built in 1976
Parking
- 2 Car Garage
- Side or Rear Entrance to Parking
Home Design
- Brick Exterior Construction
- Poured Concrete
- Shingle Roof
- Stone Siding
- Vinyl Siding
Interior Spaces
- 1-Story Property
- 2 Fireplaces
- Basement
Bedrooms and Bathrooms
- 3 Bedrooms
- 2 Full Bathrooms
Outdoor Features
- Deck
Utilities
- Central Air
- Heat Pump System
- Septic Tank
Community Details
- No Home Owners Association
- Borowick Farms Subdivision
Listing and Financial Details
- Legal Lot and Block 389 / SEC 6
- Assessor Parcel Number 40-40B-06-389
Map
Home Values in the Area
Average Home Value in this Area
Tax History
| Year | Tax Paid | Tax Assessment Tax Assessment Total Assessment is a certain percentage of the fair market value that is determined by local assessors to be the total taxable value of land and additions on the property. | Land | Improvement |
|---|---|---|---|---|
| 2024 | $4,309 | $345,000 | $40,000 | $305,000 |
| 2023 | $2,390 | $235,000 | $40,000 | $195,000 |
| 2022 | $2,448 | $235,000 | $40,000 | $195,000 |
| 2021 | $2,432 | $235,000 | $40,000 | $195,000 |
| 2020 | $2,753 | $220,000 | $35,000 | $185,000 |
| 2019 | $2,728 | $220,000 | $35,000 | $185,000 |
| 2018 | $2,729 | $220,000 | $0 | $0 |
| 2017 | $2,406 | $195,000 | $0 | $0 |
| 2013 | $2,142 | $195,000 | $35,000 | $160,000 |
Property History
| Date | Event | Price | Change | Sq Ft Price |
|---|---|---|---|---|
| 08/29/2025 08/29/25 | Price Changed | $375,000 | -2.6% | $126 / Sq Ft |
| 08/29/2025 08/29/25 | For Sale | $385,000 | 0.0% | $130 / Sq Ft |
| 05/01/2025 05/01/25 | Off Market | $385,000 | -- | -- |
| 04/29/2025 04/29/25 | For Sale | $385,000 | -- | $130 / Sq Ft |
Purchase History
| Date | Type | Sale Price | Title Company |
|---|---|---|---|
| Deed | $345,000 | None Listed On Document |
Mortgage History
| Date | Status | Loan Amount | Loan Type |
|---|---|---|---|
| Closed | $320,000 | New Conventional | |
| Previous Owner | $75,000 | New Conventional |
Similar Homes in La Grange, KY
Source: Metro Search (Greater Louisville Association of REALTORS®)
MLS Number: 1684760
APN: 40-40B-06-389
- 2106 Martybrook Ct
- 1805 Wildbriar Ct
- 2100 Allen Ln
- 2101 Spencer Ct
- 3708 Wiano Dr
- 4023 Mosswood Ln
- 4021 Mosswood Ln
- 4020 Mosswood Ln
- 4017 Mosswood Ln
- 4007 Mosswood Ln
- 4008 Mosswood Ln
- 4103 Mosswood Ln
- 4105 Mosswood Ln
- 4003 Mosswood Ln
- 4106 Mosswood Ln
- 4104 Mosswood Ln
- 1008 E Mailback Way
- 1104 E Mailback Way
- 4109 Cobblestone Ln
- 4001 Rocky Mill Way
- 1000 Cassandra Ln
- 825 Artisan Pkwy
- 402 Lakewood Dr
- 704 W Jefferson St
- 4028 White Pine Ln
- 114 Hoffman Ln
- 4701 W Highway 146
- 6401 Cameron Ln Unit 310
- 10000 Judge Carden Blvd
- 7110 Floydsburg Rd
- 2002 Deer Park Cir
- 8166 Dover Rd
- 6503 Dunnlea Dr
- 6629 Ashbrooke Dr
- 6910 Village Green Blvd
- 7419 W Orchard Grass Blvd
- 16815 Aiken Ridge Cir
- 14210 Halden Ridge Way
- 13416 Reamers Rd
- 3234 Ridge Brook Cir






