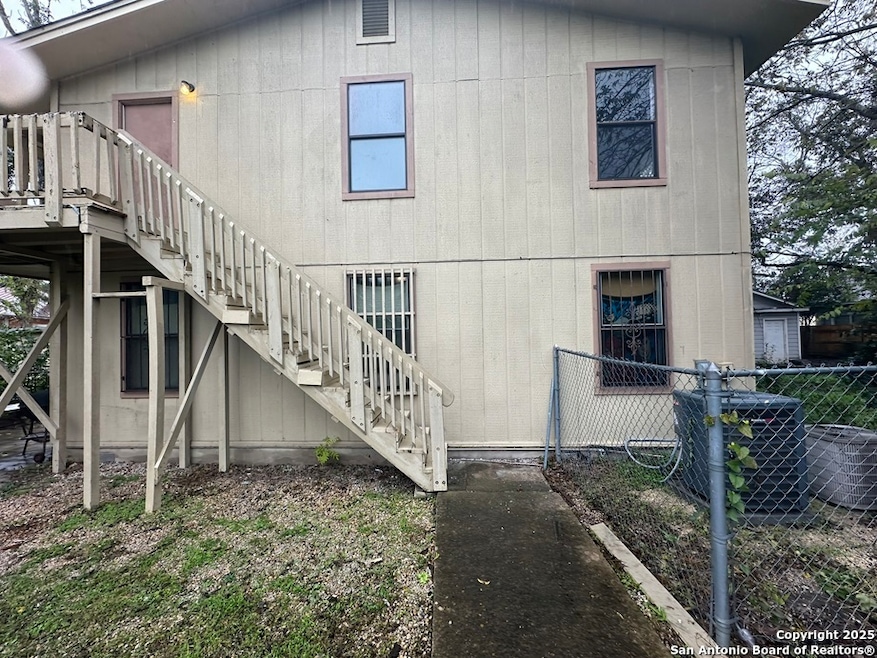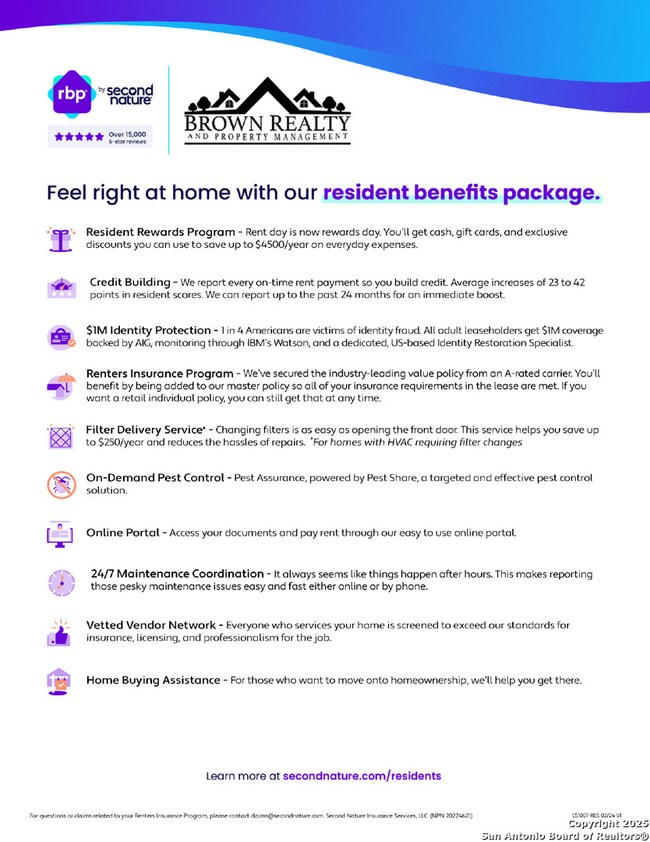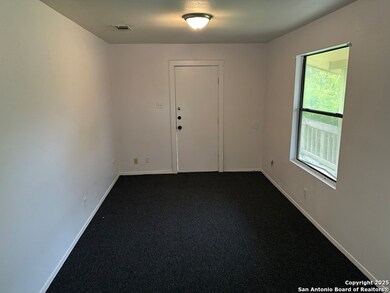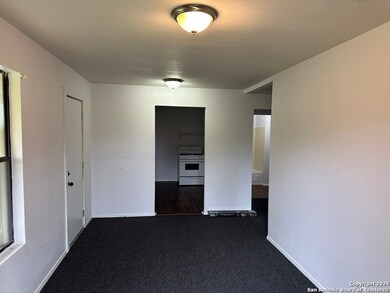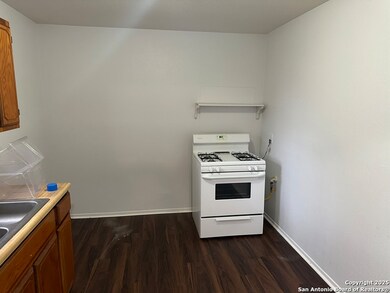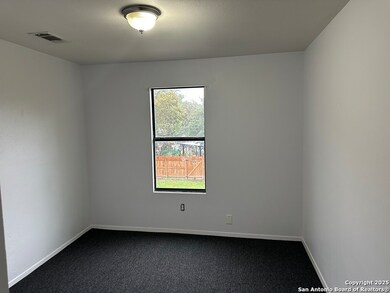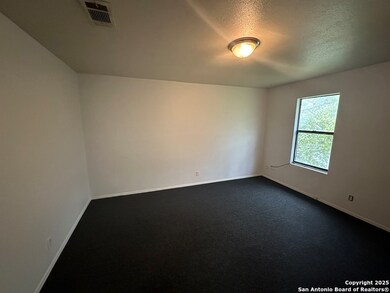2007 Wyoming St Unit 3 San Antonio, TX 78203
Arena District Neighborhood
3
Beds
1
Bath
1,100
Sq Ft
1959
Built
Highlights
- Deck
- Eat-In Kitchen
- Carpet
- Covered Patio or Porch
- Central Heating and Cooling System
About This Home
Minutes from St. Philips College, downtown San Antonio, Hemisphere Park: 3 bedrooms, 1 bath, 2nd floor apartment. Carpet and vinyl flooring. Refrigerator included.
Listing Agent
Teresa Brown
Brown Realty Listed on: 03/13/2025
Home Details
Home Type
- Single Family
Year Built
- Built in 1959
Lot Details
- Chain Link Fence
Home Design
- Composition Roof
Interior Spaces
- 1,100 Sq Ft Home
- 2-Story Property
- Window Treatments
Kitchen
- Eat-In Kitchen
- Stove
Flooring
- Carpet
- Vinyl
Bedrooms and Bathrooms
- 3 Bedrooms
- 1 Full Bathroom
Outdoor Features
- Deck
- Covered Patio or Porch
Utilities
- Central Heating and Cooling System
- Cable TV Available
Community Details
- E Houston So To Hedgessa Subdivision
Listing and Financial Details
- Rent includes noinc
Map
Source: San Antonio Board of REALTORS®
MLS Number: 1849587
Nearby Homes
- 1448 Montana St
- 2606 E Commerce St
- 122 Belmont
- 200 Belmont
- 821 Martin Luther King Dr
- 10855 Jericho Rd
- 411 S Gevers St
- 1048 Gibbs
- 318 Belmont
- 326 Connelly St
- 2211 Martin Luther King Dr
- 1202 N Center
- 111 Harding Place
- 629 S Gevers St
- 107 Harding Place
- 1035 Dakota St
- 316 Toledo St
- 1108 N Center
- 623 Belmont
- 134 Belmont
- 1515 Montana St Unit B
- 333 Hedges St
- 2330 E Commerce St
- 214 Connelly St Unit 1
- 521 S Polaris St
- 411 S Gevers St
- 166 N New Braunfels Ave Unit D
- 1043 Gibbs
- 319 Harding Place Unit 1
- 629 S Gevers St
- 107 Harding Place Unit 201
- 723 Paso Hondo
- 1016 N Center
- 1006 N Center Unit 1
- 1006 N Center Unit 2
- 910 Montana St Unit 101
- 502 Potomac Unit A
- 1801 Montana St Unit 1
- 902 Potomac
- 122 S Walters St
