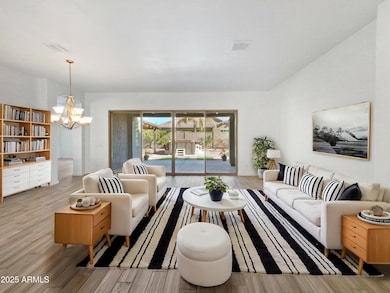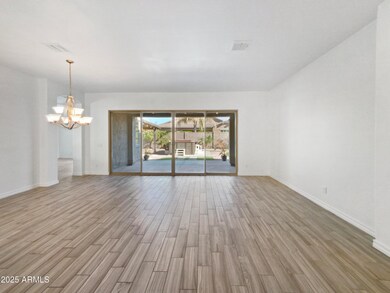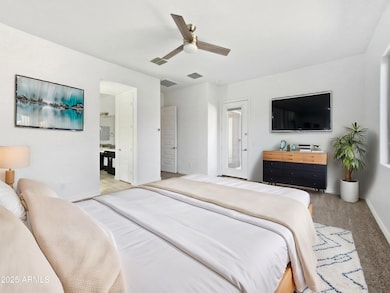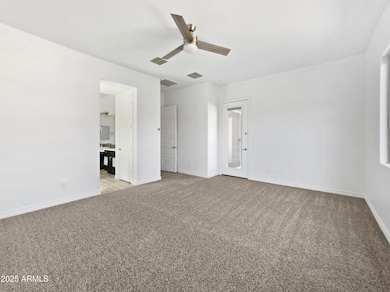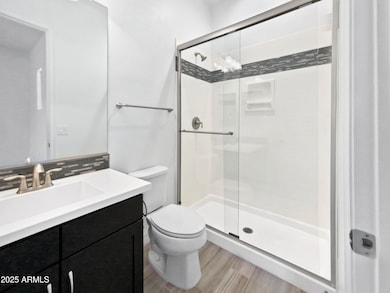
20075 E Kestrel St Queen Creek, AZ 85142
Estimated payment $4,152/month
Highlights
- Heated Spa
- Granite Countertops
- Cooling Available
- Jack Barnes Elementary School Rated A-
- Eat-In Kitchen
- Security System Owned
About This Home
Check out this stunner! This home has fresh interior paint, Partial flooring replacement in some areas. Discover a bright interior tied together with a neutral color palette. This kitchen have a center island, walk in pantry, and stylish backsplash accent will have you looking forward to cooking.Each bedroom has its own bath! Relax in your primary suite with a walk in closet included. Take advantage of the extended counter space in the primary bathroom complete with double sinks and under sink storage. Tandem three car garage. Backyard patio for entertaining and enjoying the outdoors is lovely. Located in Fulton Homes Queen Creek Station which has an amazing aquatic center including a heated spa, huge pool, clubhouse, BBQ ramadas and more! Like what you hear? Come see it for yourself!
Listing Agent
Opendoor Brokerage, LLC Brokerage Email: homes@opendoor.com License #BR586929000 Listed on: 04/02/2025
Co-Listing Agent
Opendoor Brokerage, LLC Brokerage Email: homes@opendoor.com License #SA692411000
Open House Schedule
-
Saturday, August 02, 20258:00 am to 7:00 pm8/2/2025 8:00:00 AM +00:008/2/2025 7:00:00 PM +00:00Agent will not be present at open houseAdd to Calendar
-
Sunday, August 03, 20258:00 am to 7:00 pm8/3/2025 8:00:00 AM +00:008/3/2025 7:00:00 PM +00:00Agent will not be present at open houseAdd to Calendar
Home Details
Home Type
- Single Family
Est. Annual Taxes
- $3,037
Year Built
- Built in 2017
Lot Details
- 9,520 Sq Ft Lot
- Desert faces the front and back of the property
- Block Wall Fence
HOA Fees
- $165 Monthly HOA Fees
Parking
- 2 Car Garage
Home Design
- Wood Frame Construction
- Tile Roof
Interior Spaces
- 2,992 Sq Ft Home
- 1-Story Property
- Tile Flooring
- Security System Owned
- Washer and Dryer Hookup
Kitchen
- Eat-In Kitchen
- Kitchen Island
- Granite Countertops
Bedrooms and Bathrooms
- 4 Bedrooms
- 4.5 Bathrooms
Pool
- Heated Spa
Schools
- Jack Barnes Elementary School
- Queen Creek Elementary Middle School
- Queen Creek High School
Utilities
- Cooling Available
- Heating Available
Community Details
- Association fees include ground maintenance
- Queen Creek Station Association, Phone Number (480) 422-0888
- Built by Fulton Homes
- Fulton Homes At Queen Creek Station Parcel 4 Subdivision
Listing and Financial Details
- Tax Lot 406
- Assessor Parcel Number 314-10-434
Map
Home Values in the Area
Average Home Value in this Area
Tax History
| Year | Tax Paid | Tax Assessment Tax Assessment Total Assessment is a certain percentage of the fair market value that is determined by local assessors to be the total taxable value of land and additions on the property. | Land | Improvement |
|---|---|---|---|---|
| 2025 | $3,037 | $31,464 | -- | -- |
| 2024 | $3,092 | $29,966 | -- | -- |
| 2023 | $3,092 | $51,210 | $10,240 | $40,970 |
| 2022 | $3,031 | $39,830 | $7,960 | $31,870 |
| 2021 | $3,112 | $37,700 | $7,540 | $30,160 |
| 2020 | $2,969 | $36,280 | $7,250 | $29,030 |
| 2019 | $2,904 | $32,610 | $6,520 | $26,090 |
| 2018 | $971 | $9,870 | $9,870 | $0 |
| 2017 | $951 | $9,225 | $9,225 | $0 |
| 2016 | $935 | $8,955 | $8,955 | $0 |
Property History
| Date | Event | Price | Change | Sq Ft Price |
|---|---|---|---|---|
| 08/01/2025 08/01/25 | Pending | -- | -- | -- |
| 07/24/2025 07/24/25 | Price Changed | $676,000 | -0.7% | $226 / Sq Ft |
| 07/11/2025 07/11/25 | For Sale | $681,000 | 0.0% | $228 / Sq Ft |
| 07/11/2025 07/11/25 | Off Market | $681,000 | -- | -- |
| 06/12/2025 06/12/25 | Price Changed | $681,000 | -2.3% | $228 / Sq Ft |
| 05/29/2025 05/29/25 | Price Changed | $697,000 | -1.4% | $233 / Sq Ft |
| 05/15/2025 05/15/25 | Price Changed | $707,000 | -1.5% | $236 / Sq Ft |
| 05/01/2025 05/01/25 | Price Changed | $718,000 | -1.6% | $240 / Sq Ft |
| 04/17/2025 04/17/25 | Price Changed | $730,000 | -0.7% | $244 / Sq Ft |
| 04/02/2025 04/02/25 | For Sale | $735,000 | -- | $246 / Sq Ft |
Purchase History
| Date | Type | Sale Price | Title Company |
|---|---|---|---|
| Warranty Deed | $625,500 | Os National | |
| Special Warranty Deed | $440,348 | First American Title Insuran | |
| Special Warranty Deed | $151,878 | First American Title Insuran |
Mortgage History
| Date | Status | Loan Amount | Loan Type |
|---|---|---|---|
| Previous Owner | $551,200 | New Conventional | |
| Previous Owner | $406,000 | New Conventional | |
| Previous Owner | $418,330 | New Conventional |
Similar Homes in Queen Creek, AZ
Source: Arizona Regional Multiple Listing Service (ARMLS)
MLS Number: 6844905
APN: 314-10-434
- 20040 E Kestrel St
- 20269 E Hummingbird Dr
- 20320 E Canary Way
- 19850 E Cattle Dr
- 19784 E Raven Dr
- 20374 E Raven Dr
- 19814 E Carriage Way
- 19788 E Cattle Dr
- 19736 E Emperor Blvd
- 19789 E Willow Dr
- 19905 E Apricot Ln
- 19675 E Oriole Way
- 20520 E Mockingbird Dr
- 19943 E Strawberry Dr
- 20471 E Carriage Way
- 20568 E Mockingbird Dr
- 19641 E Emperor Blvd
- 20575 E Mockingbird Dr
- 19699 E Apricot Ln
- 20258 S 196th St

