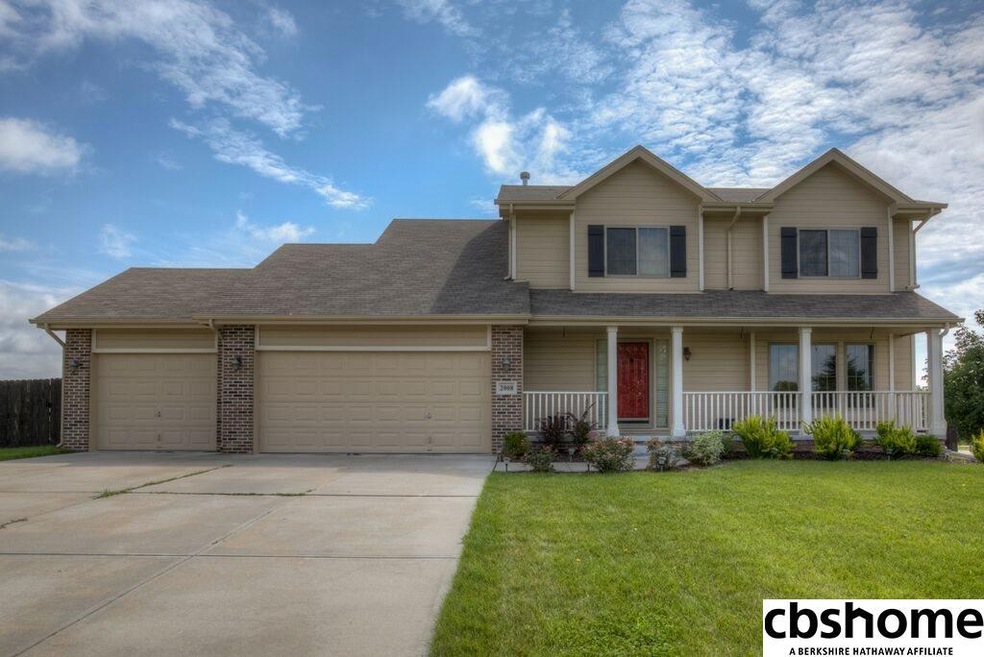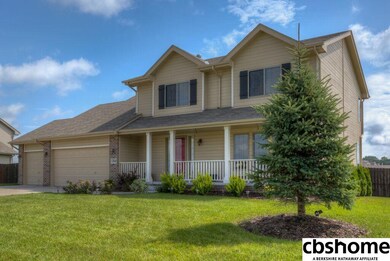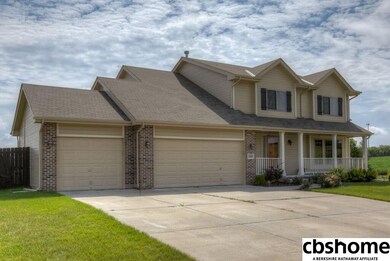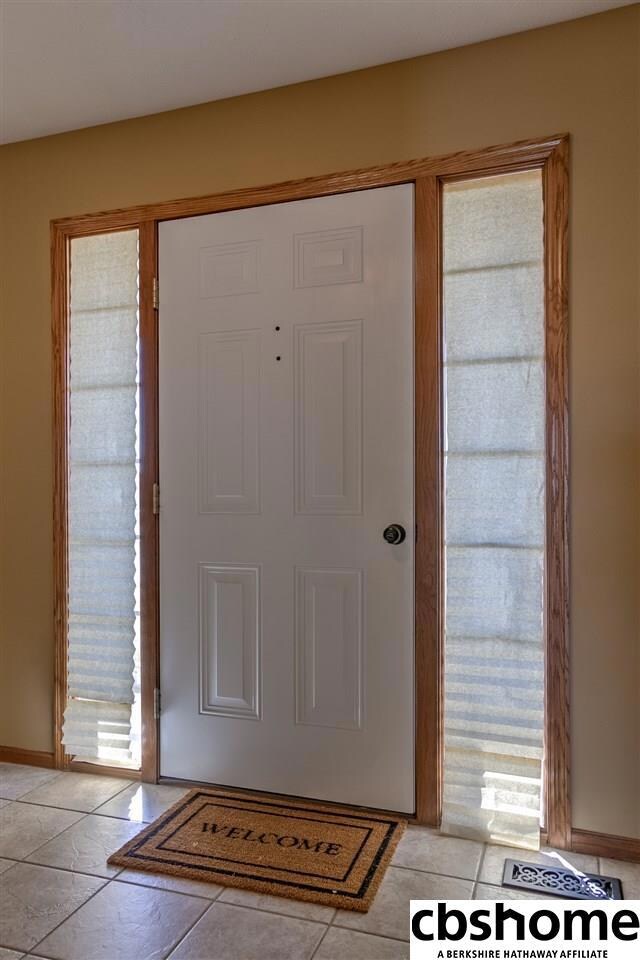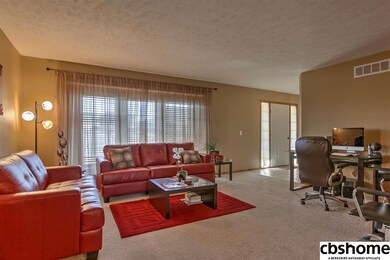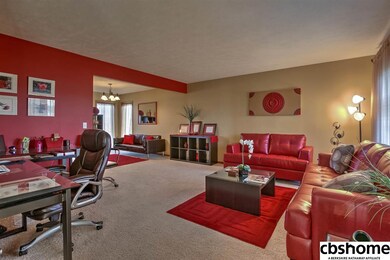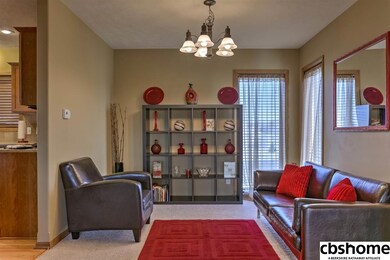
2008 Apollo Ln Papillion, NE 68133
East Outlying Papillion NeighborhoodHighlights
- Spa
- Deck
- Whirlpool Bathtub
- Bell Elementary School Rated A-
- Wood Flooring
- No HOA
About This Home
As of December 2015Amazing 2 Story in Titan Springs. This home sits on a HUGE corner lot - fully fenced/landscaped. The kitchen features maple cabinets, newer SS appliances, granite & true hardwood floors. Upstairs you will find 4 large bedrooms, 2 bathroom & laundry. The FINISHED WALKOUT basement has a huge rec-rm & 3/4 bath. SUPER energy efficient w/2x6 exterior walls, R-25 insulation & R50 ceilings. Don't wait a year for a new build. BUY this home today! $2500 carpet allowance
Last Agent to Sell the Property
BHHS Ambassador Real Estate License #790193 Listed on: 07/20/2015

Home Details
Home Type
- Single Family
Year Built
- Built in 2009
Lot Details
- Lot Dimensions are 125 x 10.1 x 103.8 x 120 x 7.1 x 100
- Wood Fence
Parking
- 3 Car Attached Garage
Home Design
- Brick Exterior Construction
- Composition Roof
- Hardboard
Interior Spaces
- 2-Story Property
- Ceiling Fan
- Bay Window
- Family Room with Fireplace
- Dining Area
- Walk-Out Basement
Kitchen
- Oven
- Microwave
- Dishwasher
- Disposal
Flooring
- Wood
- Wall to Wall Carpet
- Laminate
Bedrooms and Bathrooms
- 4 Bedrooms
- Walk-In Closet
- Whirlpool Bathtub
- Shower Only
Outdoor Features
- Spa
- Balcony
- Deck
- Patio
- Porch
Schools
- Bell Elementary School
- Papillion Middle School
- Papillion-La Vista High School
Utilities
- Forced Air Heating and Cooling System
- Heating System Uses Gas
- Cable TV Available
Community Details
- No Home Owners Association
- Titan Springs Subdivision
Listing and Financial Details
- Assessor Parcel Number 011580969
- Tax Block 105
Ownership History
Purchase Details
Home Financials for this Owner
Home Financials are based on the most recent Mortgage that was taken out on this home.Purchase Details
Purchase Details
Home Financials for this Owner
Home Financials are based on the most recent Mortgage that was taken out on this home.Purchase Details
Home Financials for this Owner
Home Financials are based on the most recent Mortgage that was taken out on this home.Similar Homes in Papillion, NE
Home Values in the Area
Average Home Value in this Area
Purchase History
| Date | Type | Sale Price | Title Company |
|---|---|---|---|
| Warranty Deed | $248,000 | Charter Title & Escrow Svcs | |
| Interfamily Deed Transfer | -- | None Available | |
| Warranty Deed | $221,000 | Nebraska Title Company O | |
| Corporate Deed | $254,000 | Omaha Title & Escrow Inc |
Mortgage History
| Date | Status | Loan Amount | Loan Type |
|---|---|---|---|
| Open | $378,287 | VA | |
| Closed | $371,700 | New Conventional | |
| Closed | $320,000 | VA | |
| Closed | $247,500 | No Value Available | |
| Previous Owner | $216,981 | FHA | |
| Previous Owner | $250,359 | FHA |
Property History
| Date | Event | Price | Change | Sq Ft Price |
|---|---|---|---|---|
| 12/21/2015 12/21/15 | Sold | $247,500 | 0.0% | $82 / Sq Ft |
| 12/08/2015 12/08/15 | Rented | $2,100 | 0.0% | -- |
| 12/08/2015 12/08/15 | Under Contract | -- | -- | -- |
| 12/01/2015 12/01/15 | Pending | -- | -- | -- |
| 11/18/2015 11/18/15 | For Rent | $2,100 | 0.0% | -- |
| 07/18/2015 07/18/15 | For Sale | $269,000 | +21.7% | $89 / Sq Ft |
| 01/06/2014 01/06/14 | Sold | $221,000 | -14.3% | $73 / Sq Ft |
| 11/25/2013 11/25/13 | Pending | -- | -- | -- |
| 03/06/2013 03/06/13 | For Sale | $258,000 | -- | $86 / Sq Ft |
Tax History Compared to Growth
Tax History
| Year | Tax Paid | Tax Assessment Tax Assessment Total Assessment is a certain percentage of the fair market value that is determined by local assessors to be the total taxable value of land and additions on the property. | Land | Improvement |
|---|---|---|---|---|
| 2024 | $7,506 | $394,922 | $58,000 | $336,922 |
| 2023 | $7,506 | $366,220 | $50,000 | $316,220 |
| 2022 | $6,868 | $308,400 | $45,000 | $263,400 |
| 2021 | $6,864 | $301,731 | $45,000 | $256,731 |
| 2020 | $6,814 | $295,888 | $45,000 | $250,888 |
| 2019 | $6,966 | $292,739 | $45,000 | $247,739 |
| 2018 | $6,808 | $275,889 | $39,000 | $236,889 |
| 2017 | $7,424 | $278,427 | $39,000 | $239,427 |
| 2016 | $7,317 | $268,953 | $27,000 | $241,953 |
| 2015 | $7,250 | $266,326 | $27,000 | $239,326 |
| 2014 | $7,120 | $256,272 | $27,000 | $229,272 |
| 2012 | -- | $240,403 | $30,000 | $210,403 |
Agents Affiliated with this Home
-

Seller's Agent in 2015
Cara Woosley
PJ Morgan Real Estate
(402) 301-2042
13 Total Sales
-

Seller's Agent in 2015
Cindy Forehead
BHHS Ambassador Real Estate
(402) 510-5012
1 in this area
54 Total Sales
-

Seller Co-Listing Agent in 2015
Rachel Skradski
BHHS Ambassador Real Estate
(402) 650-4727
2 in this area
460 Total Sales
-

Buyer's Agent in 2015
Sarah Guy
Nebraska Realty
(402) 915-2009
8 in this area
293 Total Sales
-

Buyer Co-Listing Agent in 2015
Carolina Hogan
Regency Homes
(901) 428-2228
3 in this area
129 Total Sales
-
J
Seller's Agent in 2014
Jackie Wallis
NP Dodge Real Estate Sales, Inc.
Map
Source: Great Plains Regional MLS
MLS Number: 21513611
APN: 011580969
- 1301 Troy St
- 11861 S 68th Ave
- 6852 Portage Dr
- 6860 Portage Dr
- 6915 Port Royal Dr
- 6904 Portage Dr
- 1311 Greenwood Ave
- 6908 Portage Dr
- 6854 Flint Dr
- 6858 Flint Dr
- 6862 Flint Dr
- 6851 Stony Point Dr
- 6868 Stony Point Dr
- 6884 Stony Point Dr
- 6910 Stony Point Dr
- 11808 S 53rd Ave
- Lot S 73rd St
- 1120 Sally St
- 1138 Michelle Pkwy
- 5008 Lakeside Dr
