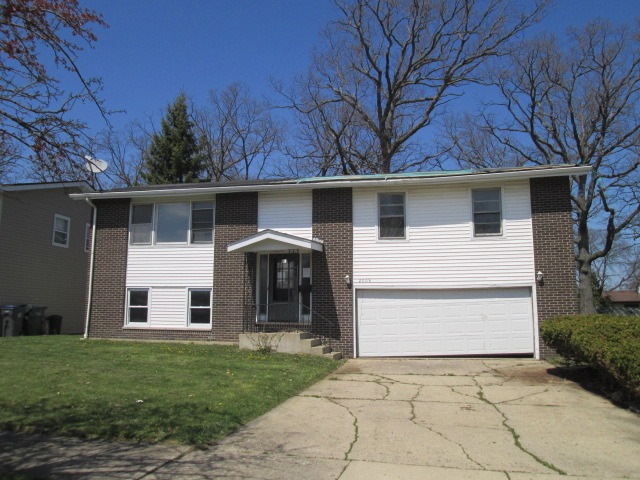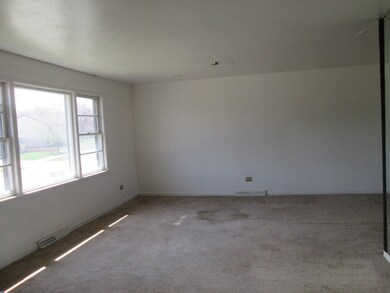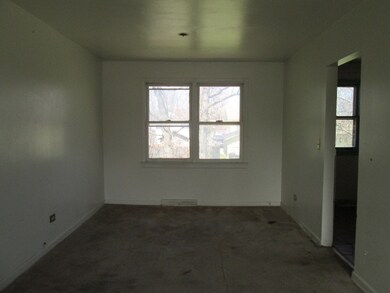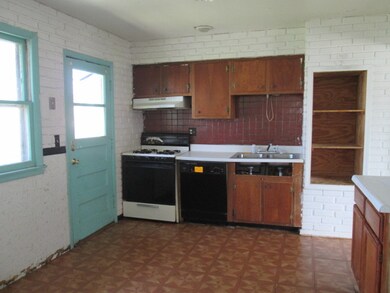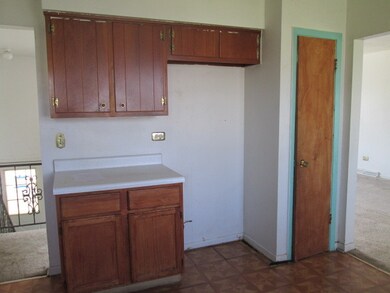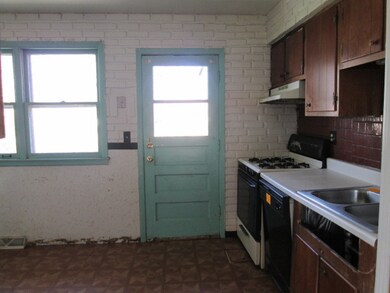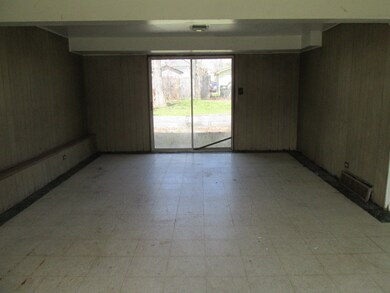
2008 Arthur Dr Waukegan, IL 60087
Highlights
- Fenced Yard
- Breakfast Bar
- Southern Exposure
- Attached Garage
- Forced Air Heating System
About This Home
As of August 2021Great Potential! Lots of possibilities on this large raised ranch in north side Waukegan. Good size living room, dining area and kitchen. Three bedrooms on main level. Master bedroom with share bath. Finished lower level features huge family room with sliding doors to patio. Laundry area and a half bath. Attached two car garage, fenced yard. Property is in need of repairs. Selling as-is, no survey, no disclosures. 100% tax prorations. Addendum after acceptance.
Last Agent to Sell the Property
Freedom Realty License #471002378 Listed on: 05/06/2016
Last Buyer's Agent
Terrence Muse
RE/MAX Vision 212 License #475144929

Home Details
Home Type
- Single Family
Est. Annual Taxes
- $6,379
Year Built
- 1964
Lot Details
- Southern Exposure
- Fenced Yard
Parking
- Attached Garage
- Driveway
- Parking Included in Price
- Garage Is Owned
Home Design
- Bi-Level Home
- Brick Exterior Construction
- Slab Foundation
- Asphalt Shingled Roof
- Vinyl Siding
Kitchen
- Breakfast Bar
Finished Basement
- English Basement
- Finished Basement Bathroom
Utilities
- Forced Air Heating System
- Heating System Uses Gas
Ownership History
Purchase Details
Home Financials for this Owner
Home Financials are based on the most recent Mortgage that was taken out on this home.Purchase Details
Home Financials for this Owner
Home Financials are based on the most recent Mortgage that was taken out on this home.Purchase Details
Home Financials for this Owner
Home Financials are based on the most recent Mortgage that was taken out on this home.Similar Homes in Waukegan, IL
Home Values in the Area
Average Home Value in this Area
Purchase History
| Date | Type | Sale Price | Title Company |
|---|---|---|---|
| Warranty Deed | $220,000 | Fidelity National Title | |
| Warranty Deed | $174,000 | None Available | |
| Special Warranty Deed | $90,000 | Attorney |
Mortgage History
| Date | Status | Loan Amount | Loan Type |
|---|---|---|---|
| Open | $216,015 | FHA | |
| Previous Owner | $10,505 | FHA | |
| Previous Owner | $170,848 | FHA | |
| Previous Owner | $93,000 | Purchase Money Mortgage | |
| Previous Owner | $103,507 | Unknown | |
| Previous Owner | $57,000 | Unknown | |
| Previous Owner | $58,000 | Credit Line Revolving |
Property History
| Date | Event | Price | Change | Sq Ft Price |
|---|---|---|---|---|
| 08/27/2021 08/27/21 | Sold | $220,000 | -0.4% | $176 / Sq Ft |
| 07/09/2021 07/09/21 | Pending | -- | -- | -- |
| 07/06/2021 07/06/21 | For Sale | $220,900 | +27.0% | $177 / Sq Ft |
| 06/30/2017 06/30/17 | Off Market | $174,000 | -- | -- |
| 06/12/2017 06/12/17 | Sold | $174,000 | -0.5% | $129 / Sq Ft |
| 05/04/2017 05/04/17 | Pending | -- | -- | -- |
| 04/24/2017 04/24/17 | For Sale | $174,900 | +94.3% | $130 / Sq Ft |
| 07/20/2016 07/20/16 | Sold | $90,000 | +6.0% | $72 / Sq Ft |
| 06/08/2016 06/08/16 | Pending | -- | -- | -- |
| 05/06/2016 05/06/16 | For Sale | $84,900 | -- | $68 / Sq Ft |
Tax History Compared to Growth
Tax History
| Year | Tax Paid | Tax Assessment Tax Assessment Total Assessment is a certain percentage of the fair market value that is determined by local assessors to be the total taxable value of land and additions on the property. | Land | Improvement |
|---|---|---|---|---|
| 2024 | $6,379 | $74,221 | $5,859 | $68,362 |
| 2023 | $6,066 | $68,426 | $5,656 | $62,770 |
| 2022 | $6,066 | $62,803 | $5,526 | $57,277 |
| 2021 | $5,303 | $51,517 | $5,385 | $46,132 |
| 2020 | $5,496 | $49,162 | $5,139 | $44,023 |
| 2019 | $5,727 | $46,644 | $4,876 | $41,768 |
| 2018 | $5,332 | $40,640 | $5,812 | $34,828 |
| 2017 | $5,350 | $38,232 | $5,468 | $32,764 |
| 2016 | $5,525 | $36,398 | $5,206 | $31,192 |
| 2015 | $5,534 | $33,380 | $4,774 | $28,606 |
| 2014 | $5,832 | $36,677 | $9,134 | $27,543 |
| 2012 | $6,603 | $38,114 | $9,492 | $28,622 |
Agents Affiliated with this Home
-

Seller's Agent in 2021
Venny Rivera
eXp Realty
(847) 722-4325
305 Total Sales
-
T
Seller's Agent in 2017
Terrence Muse
RE/MAX
-

Seller's Agent in 2016
Tomas J Gomez
Freedom Realty
(847) 338-2630
118 Total Sales
Map
Source: Midwest Real Estate Data (MRED)
MLS Number: MRD09220782
APN: 04-32-307-021
- 2040 Herbert Dr
- 11410 W Edgewood Rd
- 38103 N Cornell Rd
- 2116 Castle Ct
- 37956 N New York Ave
- 1667 W Beach Rd Unit 1667
- 1730 W Beach Rd
- 37791 N De Woody Rd
- 1507 W York House Rd
- 3101 Country Club Ln
- 3830 N Cedar Ave
- 0 W Hendee Rd
- 38362 N Manor Ave
- 1134 Beach Rd
- 10980 W York House Rd
- 38442 N Wilson Ave
- 1121 Otto Graham Ln
- 2632 E Bonnie Brook Ln
- 2637 Yeoman St
- 38859 N Green Bay Rd
