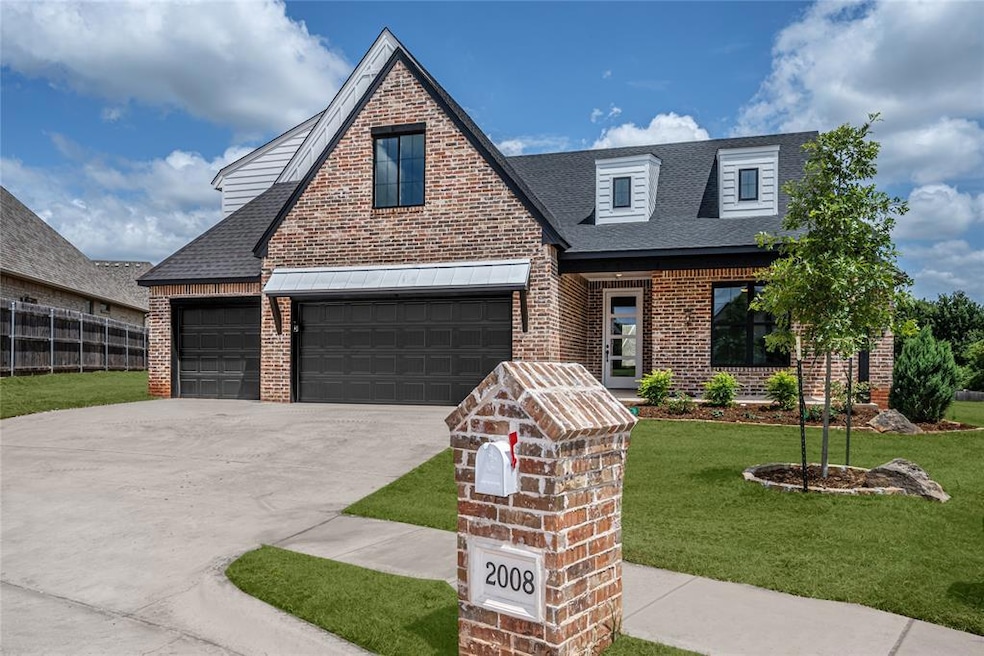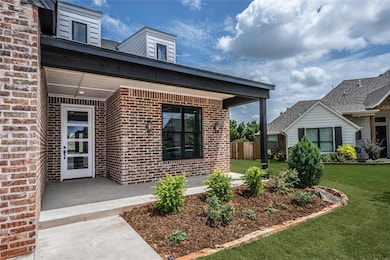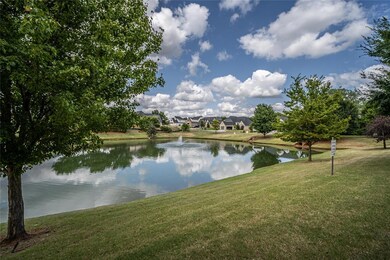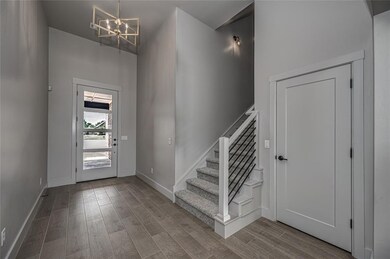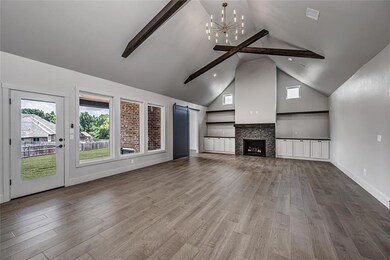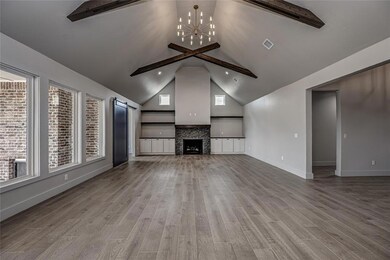2008 Bretton Cir Edmond, OK 73012
West Edmond NeighborhoodEstimated payment $4,045/month
Highlights
- New Construction
- 0.47 Acre Lot
- Vaulted Ceiling
- Frontier Elementary Rated A
- Modern Farmhouse Architecture
- Wood Flooring
About This Home
WOW! New Home Features Transitional Designed on Oversized City Lot, 4 Bed, 3.5 Baths, Bonus Room, Flex Room with Barn Door and Picture Window. Wood type Floors throughout living area, Kitchen. Gas Fireplace and Built ins on either side. Vaulted Beamed Ceiling in Living Area to Kitchen with tall windows for lots of light. Only need the Chef in the Kitchen boasting 5 Burner Gas Cook Top, Oven with Fryer feature, Microwave Drawer, Farm Sink, 8-foot Breakfast Bar Island adjacent to Coffee Bar and a good size Walk in Pantry with electrical outlets. Enjoy Entertaining on the Patio with Gas Log Fireplace, Remote Ceiling Fan, Cable, Gas connection for your Grill. 2nd Bed Down with Private Bath. 2 Bedrooms, Bonus Room and Full Bath Upstairs. Main Suite has raised ceiling, Dual Vanities, Make-up bar, Deep Soaking Tub and Shower, dual Chest in Closet connecting to Utility then to Hall and Bench. All Fans have remote control. Community Pool, Play Area, Duck Pond and Walking Paths. Must see Virtual Tour to appreciate the skilled workmanship and design. Welcome Home.
Home Details
Home Type
- Single Family
Year Built
- Built in 2025 | New Construction
Lot Details
- 0.47 Acre Lot
- Cul-De-Sac
- West Facing Home
- Sprinkler System
HOA Fees
- $63 Monthly HOA Fees
Parking
- 3 Car Attached Garage
- Garage Door Opener
Home Design
- Home is estimated to be completed on 7/31/25
- Modern Farmhouse Architecture
- Traditional Architecture
- Slab Foundation
- Brick Frame
- Composition Roof
Interior Spaces
- 3,160 Sq Ft Home
- 1.5-Story Property
- Vaulted Ceiling
- 2 Fireplaces
- Self Contained Fireplace Unit Or Insert
- Gas Log Fireplace
- Bonus Room
- Utility Room with Study Area
Kitchen
- Walk-In Pantry
- Electric Oven
- Gas Range
- Free-Standing Range
- Recirculated Exhaust Fan
- Microwave
- Dishwasher
- Farmhouse Sink
Flooring
- Wood
- Carpet
- Tile
Bedrooms and Bathrooms
- 4 Bedrooms
- Soaking Tub
Home Security
- Home Security System
- Fire and Smoke Detector
Outdoor Features
- Covered Patio or Porch
Schools
- Frontier Elementary School
- Heartland Middle School
- Santa Fe High School
Utilities
- Central Heating and Cooling System
- Cable TV Available
Community Details
- Association fees include greenbelt, maintenance common areas, pool
- Mandatory home owners association
Listing and Financial Details
- Legal Lot and Block 6 / 7
Map
Home Values in the Area
Average Home Value in this Area
Property History
| Date | Event | Price | List to Sale | Price per Sq Ft |
|---|---|---|---|---|
| 08/02/2025 08/02/25 | For Sale | $634,999 | -- | $201 / Sq Ft |
Source: MLSOK
MLS Number: 1183074
- 4309 Norfolk Ct
- 19912 Coverton Way
- 1225 NW 198th St
- 1800 NW 198th St
- 1205 NW 199th St
- 1200 NW 199th St
- 1117 NW 198th St
- 19425 Stubblefield Ln
- 1716 NW 196th St
- 19640 Stratmore Way
- 1808 NW 195th Cir
- 2505 NW 199th St
- 2508 NW 199th St
- 19608 Harness Ct
- 4124 Armstead Ave
- 19608 Dalemead Way
- 19605 Dalemead Way
- 2909 Dudley Dr
- 19213 Canyon Creek Place
- 19917 Rambling Creek Dr
- 2324 Sutton Place
- 1200 NW 199th St
- 19717 Serenade Way
- 2221 NW 199th St
- 19501 N Pennsylvania Ave
- 1028 NW 191st St
- 2332 NW 198th St
- 813 NW 188th St
- 2528 NW 199th St
- 1632 Hollowbrook
- 1409 NW 182nd St
- 1513 NW 181st St
- 2601 Ricks Trail
- 2533 NW 186th St
- 18001 Highland Park Rd
- 2617 NW 185th St
- 2013 Cedar Meadow Ln
- 2500 NW 181st St
- 508 NW 179th Cir
- 18200 Viento Dr
