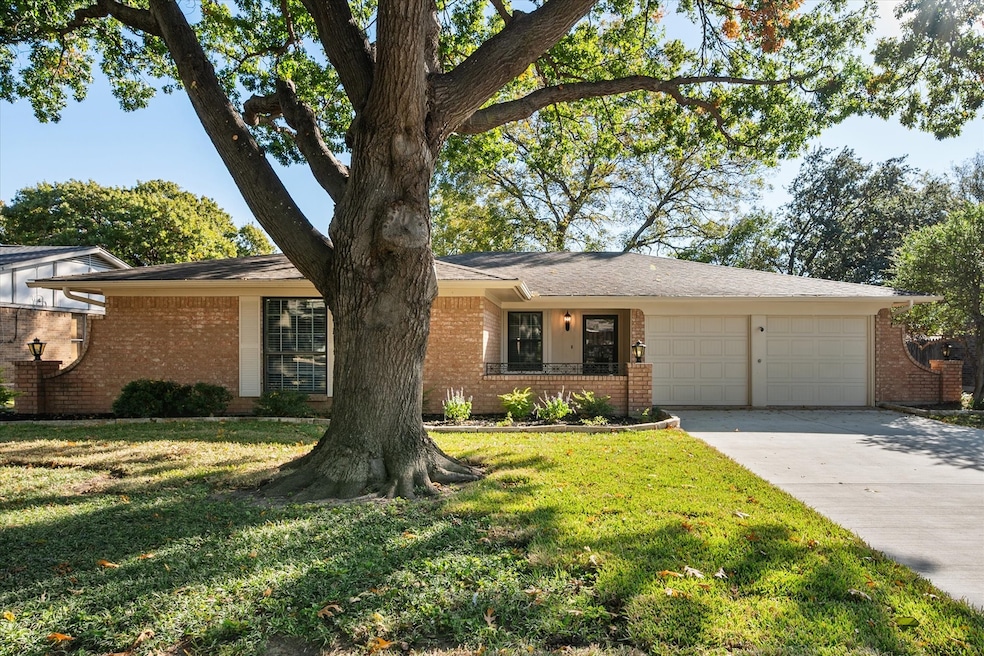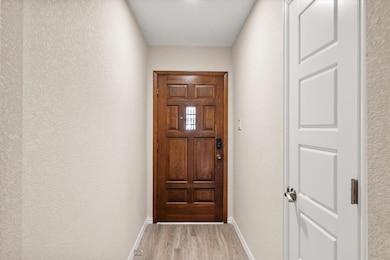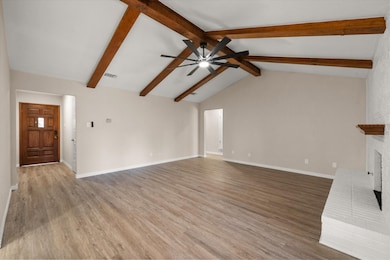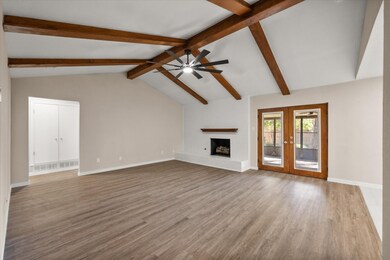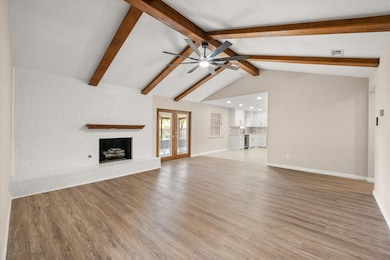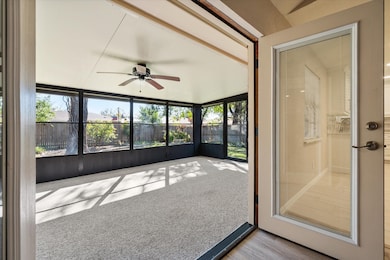2008 Chalice Rd Arlington, TX 76014
East Arlington NeighborhoodEstimated payment $2,036/month
Highlights
- Vaulted Ceiling
- Granite Countertops
- 2 Car Attached Garage
- Traditional Architecture
- Enclosed Patio or Porch
- Walk-In Closet
About This Home
Step into this beautifully updated Arlington gem at 2008 Chalice Rd. This home has been loved and meticulously cared for by its original owners since the day it was built. From the moment you arrive, you can feel the pride of ownership reflected in every detail inside and out. The interior has been fully modernized with custom cabinetry and quartz countertops throughout the entire home. The kitchen features brand-new Samsung appliances, and the home offers fresh luxury vinyl plank flooring, ceramic tile in the wet spaces, and all new interior doors that give the space a clean and cohesive feel. Practical upgrades are found throughout the property. These include a new gas water heater, new concrete driveway, new garage doors and openers, a sprinkler system, and a newer HVAC system. The layout also includes thoughtful touches such as a pocket door to the laundry room for added convenience. One of the most impressive features is not included in the official square footage. You will find a stunning 16 foot by 24 foot insulated and temperature controlled covered patio accessed by French doors with built-in blinds. This incredible space can be enjoyed in every season and truly expands the way you live. The backyard completes the picture with well maintained landscaping, a storage shed, and a garden area ready for your next planting season. This home offers modern updates, exceptional maintenance, and additional living space that sets it apart from the rest.
Listing Agent
Ultima Real Estate Services Brokerage Phone: 972-980-9393 License #0671748 Listed on: 11/14/2025

Home Details
Home Type
- Single Family
Est. Annual Taxes
- $4,185
Year Built
- Built in 1974
Lot Details
- 8,059 Sq Ft Lot
- Wood Fence
- Water-Smart Landscaping
- Level Lot
- Sprinkler System
- Many Trees
- Garden
- Back Yard
Parking
- 2 Car Attached Garage
- Multiple Garage Doors
- Garage Door Opener
- Driveway
Home Design
- Traditional Architecture
- Brick Exterior Construction
- Slab Foundation
- Composition Roof
Interior Spaces
- 1,558 Sq Ft Home
- 1-Story Property
- Vaulted Ceiling
- Gas Log Fireplace
- Fireplace Features Masonry
Kitchen
- Gas Range
- Microwave
- Dishwasher
- Granite Countertops
- Disposal
Flooring
- Ceramic Tile
- Luxury Vinyl Plank Tile
Bedrooms and Bathrooms
- 3 Bedrooms
- Walk-In Closet
- 2 Full Bathrooms
Laundry
- Laundry Room
- Laundry Chute
- Washer and Gas Dryer Hookup
Eco-Friendly Details
- Sustainability products and practices used to construct the property include productive veggie garden
Outdoor Features
- Enclosed Patio or Porch
- Rain Gutters
Schools
- Atherton Elementary School
- Sam Houston High School
Utilities
- Central Heating and Cooling System
- Heating System Uses Natural Gas
- Underground Utilities
- Gas Water Heater
- Phone Available
- Cable TV Available
Community Details
- Knottingham Add Subdivision
- Laundry Facilities
Listing and Financial Details
- Legal Lot and Block 5 / G
- Assessor Parcel Number 01515357
Map
Home Values in the Area
Average Home Value in this Area
Tax History
| Year | Tax Paid | Tax Assessment Tax Assessment Total Assessment is a certain percentage of the fair market value that is determined by local assessors to be the total taxable value of land and additions on the property. | Land | Improvement |
|---|---|---|---|---|
| 2025 | $303 | $213,984 | $72,450 | $141,534 |
| 2024 | $303 | $213,984 | $72,450 | $141,534 |
| 2023 | $3,841 | $190,121 | $35,000 | $155,121 |
| 2022 | $3,935 | $164,067 | $35,000 | $129,067 |
| 2021 | $3,738 | $152,133 | $35,000 | $117,133 |
| 2020 | $3,284 | $161,172 | $35,000 | $126,172 |
| 2019 | $3,089 | $166,082 | $35,000 | $131,082 |
| 2018 | $471 | $108,077 | $15,000 | $93,077 |
| 2017 | $2,615 | $121,726 | $15,000 | $106,726 |
| 2016 | $2,377 | $99,924 | $15,000 | $84,924 |
| 2015 | $496 | $81,200 | $12,000 | $69,200 |
| 2014 | $496 | $81,200 | $12,000 | $69,200 |
Property History
| Date | Event | Price | List to Sale | Price per Sq Ft |
|---|---|---|---|---|
| 11/14/2025 11/14/25 | For Sale | $320,000 | -- | $205 / Sq Ft |
Source: North Texas Real Estate Information Systems (NTREIS)
MLS Number: 21097409
APN: 01515357
- 2106 Guinevere St
- 1909 Green Apple Ln
- 2710 Sherry St
- 3011 Sunnybrook Ln
- 3107 Green Valley Ln
- 1914 River Bend Rd
- 2321 Idlewood Dr
- 1807 Primrose Ln
- 1817 Redwood St
- 1806 Briar Meadow Dr
- 1810 Guinevere St
- 1913 Galahad Ln
- 2423 Summer Place Dr
- 2406 Sunflower Dr
- 2423 Limestone Dr
- 2425 Limestone Dr
- 2415 Sunflower Dr
- 2309 Stillmeadow Dr
- 2162 E Arkansas Ln
- 1959 E Arkansas Ln
- 2734 Sherry St
- 2104 Worth St
- 1722 Dorchester Dr
- 2400 Sunflower Dr
- 2406 Sunflower Dr
- 2300 Citrus Ln
- 1714 Yorktown Dr
- 2438 Limestone Dr
- 2305 Windsprint Way
- 2409 Fallwood Dr
- 3205 Hanover Dr
- 2007 Springcrest Dr
- 2531 E Timberview Ln
- 2216 Plum Ln
- 2117 Newbury Dr
- 1520 Beach Ln
- 2107 Knoll Crest Dr
- 2105 Cottonwood Club Rd
- 1511 Creek Bank Ln
- 2955 Alouette Dr
