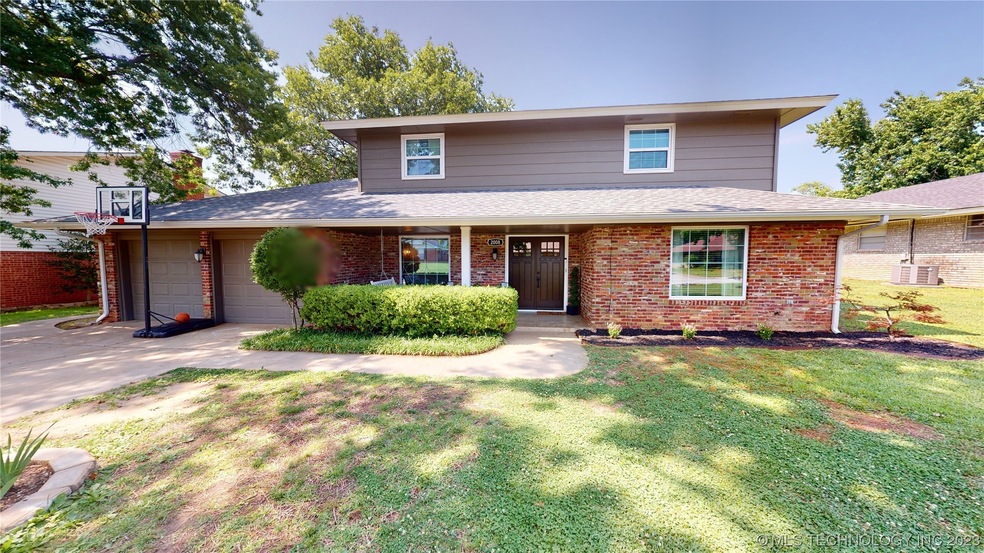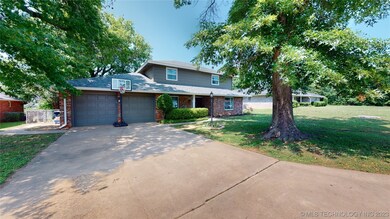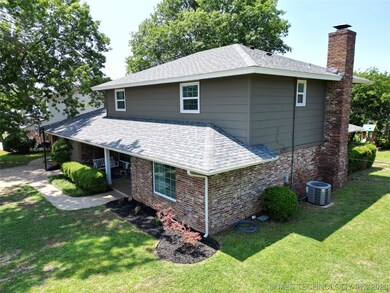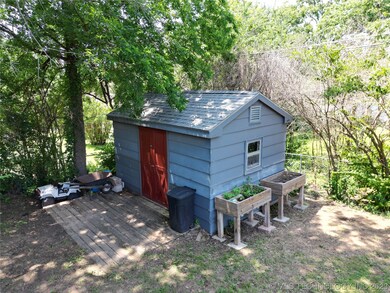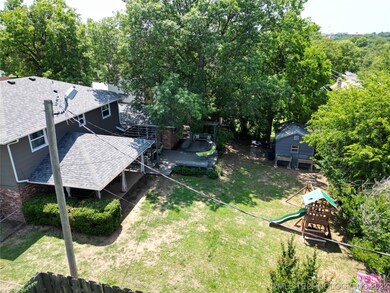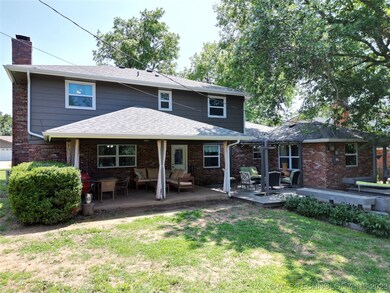
Highlights
- Cabana
- Mature Trees
- Granite Countertops
- ADA Early Childhood Center Rated A-
- Deck
- No HOA
About This Home
As of January 2024Welcome to this remarkable home that combines spaciousness, modern updates, and an enviable location near Oak Hills Country Club and Wintersmith Park. Prepare to be amazed by the abundance of space this property offers, making it an ideal choice for those seeking room to grow and entertain.
Step inside to discover a beautifully updated interior that seamlessly blends style and functionality. The main floor is designed to impress, featuring not one, but two generous living rooms, perfect for both formal gatherings and casual relaxation. Additionally, a formal dining area sets the stage for memorable dinner parties, while an office provides a quiet space for productivity. One unique feature of this home is the indoor cellar, adding a touch of charm and versatility as it can be transformed into a cool hangout spot or even a wine cellar.
Upstairs, you'll find four well-appointed bedrooms, ensuring ample space for everyone in the household. The thoughtfully designed layout creates a sense of privacy and comfort, making this home a true sanctuary.
The backyard is a true gem, tailored for entertaining and creating lasting memories. Imagine hosting delightful gatherings with family and friends, whether it's a summer barbecue or a festive holiday celebration. The possibilities are endless in this inviting outdoor space.
This home possesses a unique character and charm that sets it apart. You'll find it effortlessly easy to envision yourself creating cherished moments within its walls, especially during those holiday gatherings that will bring joy for years to come.
Don't miss out on this exceptional opportunity. Schedule your personal tour today to experience the splendor of this extraordinary home firsthand.
Last Agent to Sell the Property
Sweeney & Associates License #149347 Listed on: 06/20/2023
Last Buyer's Agent
J. Elaine Rhynes
Inactive Office License #180558

Home Details
Home Type
- Single Family
Est. Annual Taxes
- $2,766
Year Built
- Built in 1968
Lot Details
- 9,528 Sq Ft Lot
- South Facing Home
- Property is Fully Fenced
- Privacy Fence
- Chain Link Fence
- Mature Trees
Parking
- 2 Car Attached Garage
Home Design
- Brick Exterior Construction
- Slab Foundation
- Wood Frame Construction
- Fiberglass Roof
- Asphalt
Interior Spaces
- 2,459 Sq Ft Home
- 2-Story Property
- Wood Burning Fireplace
- Vinyl Clad Windows
- Fire and Smoke Detector
Kitchen
- Built-In Oven
- Built-In Range
- Dishwasher
- Granite Countertops
Flooring
- Carpet
- Vinyl Plank
Bedrooms and Bathrooms
- 4 Bedrooms
Outdoor Features
- Cabana
- Deck
- Covered patio or porch
- Shed
- Pergola
- Storm Cellar or Shelter
Schools
- Ada Elementary School
- Ada High School
Utilities
- Zoned Heating and Cooling
- Heating System Uses Gas
- Gas Water Heater
- Cable TV Available
Community Details
- No Home Owners Association
- Collins Sycamore Subdivision
Ownership History
Purchase Details
Home Financials for this Owner
Home Financials are based on the most recent Mortgage that was taken out on this home.Purchase Details
Home Financials for this Owner
Home Financials are based on the most recent Mortgage that was taken out on this home.Purchase Details
Home Financials for this Owner
Home Financials are based on the most recent Mortgage that was taken out on this home.Purchase Details
Purchase Details
Similar Homes in Ada, OK
Home Values in the Area
Average Home Value in this Area
Purchase History
| Date | Type | Sale Price | Title Company |
|---|---|---|---|
| Warranty Deed | $329,000 | Home Title | |
| Warranty Deed | $220,000 | None Available | |
| Warranty Deed | $310,000 | Home Title | |
| Warranty Deed | $132,000 | -- | |
| Warranty Deed | $98,000 | -- |
Mortgage History
| Date | Status | Loan Amount | Loan Type |
|---|---|---|---|
| Open | $263,200 | New Conventional | |
| Previous Owner | $213,200 | Credit Line Revolving | |
| Previous Owner | $165,000 | New Conventional | |
| Previous Owner | $230,440 | New Conventional | |
| Previous Owner | $156,000 | New Conventional | |
| Previous Owner | $155,534 | Unknown |
Property History
| Date | Event | Price | Change | Sq Ft Price |
|---|---|---|---|---|
| 01/22/2024 01/22/24 | Sold | $329,000 | -2.9% | $134 / Sq Ft |
| 12/22/2023 12/22/23 | Pending | -- | -- | -- |
| 10/02/2023 10/02/23 | Price Changed | $339,000 | -2.9% | $138 / Sq Ft |
| 06/20/2023 06/20/23 | For Sale | $349,000 | +58.6% | $142 / Sq Ft |
| 03/05/2021 03/05/21 | Sold | $220,000 | -6.4% | $94 / Sq Ft |
| 09/16/2020 09/16/20 | Pending | -- | -- | -- |
| 09/16/2020 09/16/20 | For Sale | $235,000 | -- | $100 / Sq Ft |
Tax History Compared to Growth
Tax History
| Year | Tax Paid | Tax Assessment Tax Assessment Total Assessment is a certain percentage of the fair market value that is determined by local assessors to be the total taxable value of land and additions on the property. | Land | Improvement |
|---|---|---|---|---|
| 2024 | $3,887 | $38,316 | $4,200 | $34,116 |
| 2023 | $3,887 | $37,200 | $4,200 | $33,000 |
| 2022 | $2,766 | $26,400 | $3,000 | $23,400 |
| 2021 | $2,193 | $23,476 | $3,000 | $20,476 |
| 2020 | $2,254 | $23,476 | $3,000 | $20,476 |
| 2019 | $2,256 | $23,476 | $3,000 | $20,476 |
| 2018 | $2,168 | $23,476 | $3,000 | $20,476 |
| 2017 | $2,024 | $23,476 | $3,000 | $20,476 |
| 2016 | $2,031 | $23,476 | $3,000 | $20,476 |
| 2015 | $2,038 | $23,200 | $3,000 | $20,200 |
| 2014 | $1,203 | $15,700 | $1,200 | $14,500 |
Agents Affiliated with this Home
-
D
Seller's Agent in 2024
Daniel Sweeney
Sweeney & Associates
(580) 399-1918
136 Total Sales
-
J
Buyer's Agent in 2024
J. Elaine Rhynes
Inactive Office
-
E
Seller's Agent in 2021
Erin Case-Farasyn
Inactive Office
Map
Source: MLS Technology
MLS Number: 2321779
APN: 0080-00-001-002-0-000-00
- 1918 E 14th Place
- 311 S 14th Place
- 120 S Crownpoint Dr
- 1902 E 11th St
- 1729 Wingedfoot Dr
- 311 Larsh Ln
- 1608 E 18th St
- 2205 E Foster Dr
- 0 E 21st St
- 912 Arlington St
- 2408 Arlington Blvd
- 221 S Harvey St
- 1914 E Arlington St
- 1309 E 18th St
- 1312 E 9th St
- 330 S Harvey St
- 0 Arlington Hwy Unit 2507640
- 1210 E 15th St
- 620 S Monte Vista St
- 531 College St
