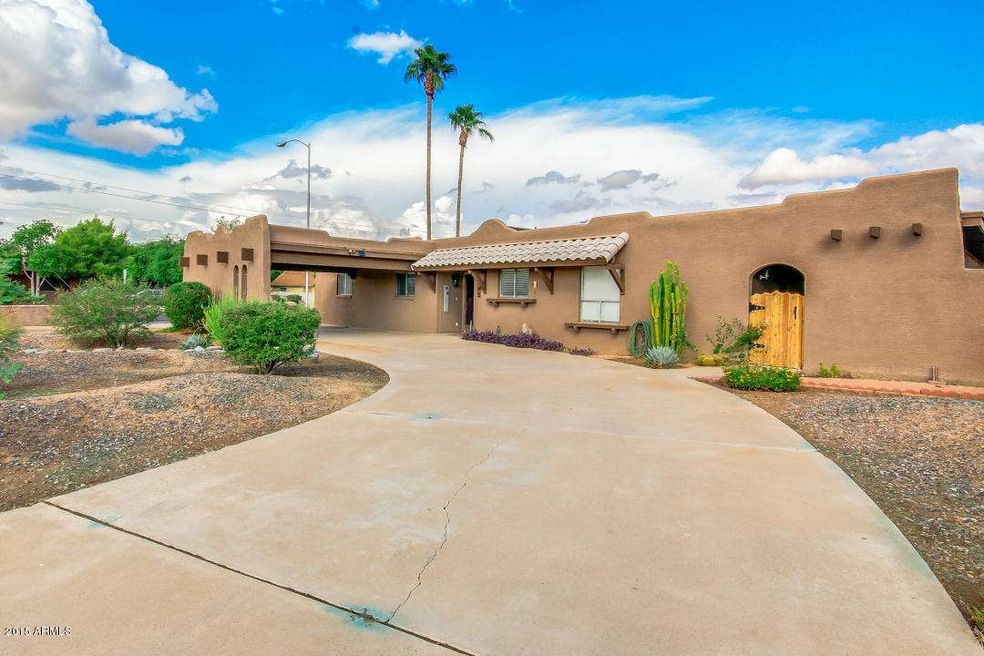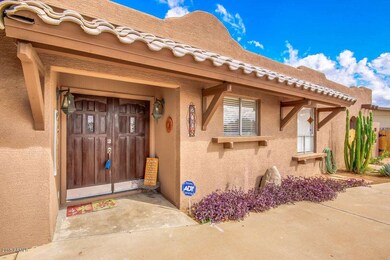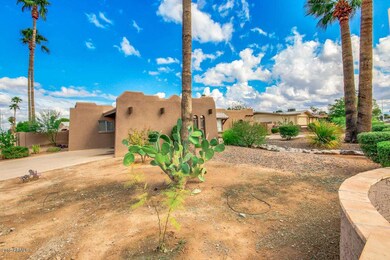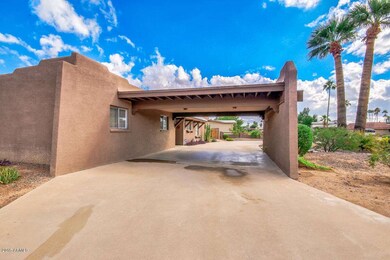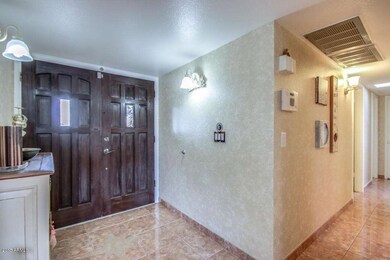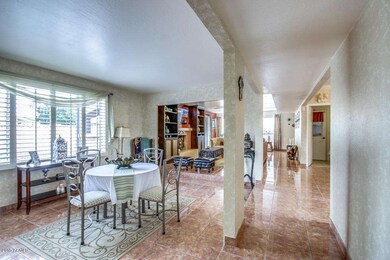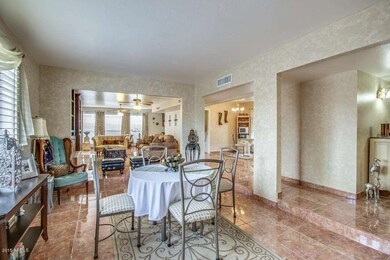
2008 E Elmwood St Mesa, AZ 85213
North Central Mesa NeighborhoodAbout This Home
As of April 2019Welcome home to this amazing property in the desirable Tierra Estate in Mesa! Easy access to the 87 & 202 Fwy. Close to Parks, Schools, Shopping & much more! This stunning adobe style house features double door entry, inside laundry, vaulted ceilings, tile flooring, family room with cozy fireplace, and ceiling fans in all the bedrooms. The quaint eat in kitchen features breakfast bar with matching appliances and plenty of cabinet space. Did I mention the backyard with covered patio great for entertaining family and friends. This home features High-efficiency foam roofing, security system, whole house water softener and RO System. In the past 3 years the AC unit, water heater and sewer line were replaced.There is no other words to describe this fabulous house to call HOME! See it today!
Last Agent to Sell the Property
Dempsey Group Realty License #BR558415000 Listed on: 10/22/2015
Home Details
Home Type
Single Family
Est. Annual Taxes
$1,274
Year Built
1970
Lot Details
0
Listing Details
- Cross Street: GILBERT & BROWN
- Legal Info Range: 6E
- Property Type: Residential
- Association Fees Land Lease Fee: N
- Recreation Center Fee 2: N
- Recreation Center Fee: N
- Basement: N
- Updated Floors: Full
- Items Updated Floor Yr Updated: 2009
- Updated Heating or Cooling Units: Full
- Items Updated Ht Cool Yr Updated: 2012
- Updated Plumbing: Partial
- Items Updated Plmbg Yr Updated: 2013
- Updated Roof: Full
- Items Updated Roof Yr Updated: 2012
- Parking Spaces Total Covered Spaces: 2.0
- Separate Den Office Sep Den Office: N
- Year Built: 1970
- Tax Year: 2015
- Directions: Head south on Gilbert Rd, East on Elmwood (on the corner).
- Attribution Contact: 480-216-2849
- Property Sub Type: Single Family - Detached
- Lot Size Acres: 0.22
- Subdivision Name: TIERRA ESTE 2
- Architectural Style: Territorial/Santa Fe
- Property Attached Yn: No
- ResoBuildingAreaSource: Assessor
- Cooling:Ceiling Fan(s): Yes
- Technology:Cable TV Avail: Yes
- Technology:High Speed Internet Available: Yes
- Special Features: VirtualTour
Interior Features
- Flooring: Tile
- Spa Features: None
- Possible Bedrooms: 3
- Total Bedrooms: 3
- Fireplace Features: 1 Fireplace, Family Room
- Fireplace: Yes
- Interior Amenities: Walk-In Closet(s), Eat-in Kitchen, Vaulted Ceiling(s), Pantry, 3/4 Bath Master Bdrm, High Speed Internet
- Living Area: 1749.0
- Stories: 1
- Kitchen Features:RangeOven Elec: Yes
- Kitchen Features:Dishwasher2: Yes
- Fireplace:_one_ Fireplace: Yes
- Community Features:BikingWalking Path: Yes
- Kitchen Features:Disposal2: Yes
- Kitchen Features Pantry: Yes
- Fireplace:Fireplace Family Rm: Yes
- Kitchen Features:Non-laminate Counter: Yes
- Other Rooms:Family Room: Yes
- Kitchen Features:Reverse Osmosis: Yes
Exterior Features
- Fencing: Block
- Exterior Features: Circular Drive, Covered Patio(s), Storage
- Lot Features: Sprinklers In Front, Corner Lot, Desert Front, Dirt Back, Gravel/Stone Front, Gravel/Stone Back, Auto Timer H2O Front
- Pool Features: None
- Disclosures: Agency Discl Req, Seller Discl Avail
- Construction Type: Painted, Stucco, Block
- Roof: Foam
- Construction:Block: Yes
- Exterior Features:Covered Patio(s): Yes
- Exterior Features:Circular Drive: Yes
- Exterior Features:Storage: Yes
Garage/Parking
- Total Covered Spaces: 2.0
- Carport Spaces: 2.0
Utilities
- Cooling: Refrigeration, Ceiling Fan(s)
- Heating: Electric
- Laundry Features: Inside, Wshr/Dry HookUp Only
- Water Source: City Water
- Heating:Electric: Yes
Condo/Co-op/Association
- Community Features: Biking/Walking Path
- Amenities: None
- Association: No
Association/Amenities
- Association Fees:HOA YN2: N
- Association Fees:PAD Fee YN2: N
- Association Fees:Cap ImprovementImpact Fee _percent_: $
- Association Fees:Cap ImprovementImpact Fee 2 _percent_: $
- Association Fee Incl:No Fees: Yes
Schools
- Elementary School: Field Elementary School
- High School: Mountain View - Waddell
- Middle Or Junior School: Mesa Junior High School
Lot Info
- Land Lease: No
- Lot Size Sq Ft: 9718.0
- Parcel #: 140-08-046
- ResoLotSizeUnits: SquareFeet
Building Info
- Builder Name: Unknown
Tax Info
- Tax Annual Amount: 1015.0
- Tax Book Number: 140.00
- Tax Lot: 40
- Tax Map Number: 8.00
Ownership History
Purchase Details
Home Financials for this Owner
Home Financials are based on the most recent Mortgage that was taken out on this home.Purchase Details
Home Financials for this Owner
Home Financials are based on the most recent Mortgage that was taken out on this home.Purchase Details
Home Financials for this Owner
Home Financials are based on the most recent Mortgage that was taken out on this home.Purchase Details
Home Financials for this Owner
Home Financials are based on the most recent Mortgage that was taken out on this home.Purchase Details
Purchase Details
Home Financials for this Owner
Home Financials are based on the most recent Mortgage that was taken out on this home.Purchase Details
Home Financials for this Owner
Home Financials are based on the most recent Mortgage that was taken out on this home.Purchase Details
Home Financials for this Owner
Home Financials are based on the most recent Mortgage that was taken out on this home.Purchase Details
Home Financials for this Owner
Home Financials are based on the most recent Mortgage that was taken out on this home.Purchase Details
Home Financials for this Owner
Home Financials are based on the most recent Mortgage that was taken out on this home.Similar Homes in Mesa, AZ
Home Values in the Area
Average Home Value in this Area
Purchase History
| Date | Type | Sale Price | Title Company |
|---|---|---|---|
| Interfamily Deed Transfer | -- | Accommodation | |
| Warranty Deed | $259,000 | Premier Title Agency | |
| Warranty Deed | $199,000 | Driggs Title Agency Inc | |
| Special Warranty Deed | $96,000 | Guaranty Title Agency | |
| Trustee Deed | $195,765 | None Available | |
| Warranty Deed | $242,000 | The Talon Group Gilbert | |
| Interfamily Deed Transfer | -- | Camelback Title Agency Llc | |
| Interfamily Deed Transfer | -- | Camelback Title Agency Llc | |
| Interfamily Deed Transfer | -- | Fidelity National Title | |
| Interfamily Deed Transfer | -- | Fidelity National Title | |
| Warranty Deed | $137,000 | Capital Title Agency Inc | |
| Warranty Deed | $74,000 | Ati Title Agency |
Mortgage History
| Date | Status | Loan Amount | Loan Type |
|---|---|---|---|
| Open | $247,000 | New Conventional | |
| Closed | $246,050 | New Conventional | |
| Previous Owner | $169,150 | New Conventional | |
| Previous Owner | $86,400 | New Conventional | |
| Previous Owner | $212,000 | New Conventional | |
| Previous Owner | $53,000 | Stand Alone Second | |
| Previous Owner | $229,900 | Purchase Money Mortgage | |
| Previous Owner | $184,500 | New Conventional | |
| Previous Owner | $176,550 | New Conventional | |
| Previous Owner | $38,000 | Stand Alone Second | |
| Previous Owner | $132,398 | FHA | |
| Previous Owner | $132,102 | FHA | |
| Previous Owner | $73,620 | New Conventional |
Property History
| Date | Event | Price | Change | Sq Ft Price |
|---|---|---|---|---|
| 04/23/2019 04/23/19 | Sold | $259,000 | -0.4% | $148 / Sq Ft |
| 01/23/2019 01/23/19 | Price Changed | $259,990 | -3.7% | $149 / Sq Ft |
| 01/02/2019 01/02/19 | For Sale | $269,990 | +35.7% | $154 / Sq Ft |
| 01/08/2016 01/08/16 | Sold | $199,000 | -5.2% | $114 / Sq Ft |
| 11/24/2015 11/24/15 | Pending | -- | -- | -- |
| 10/22/2015 10/22/15 | For Sale | $209,999 | -- | $120 / Sq Ft |
Tax History Compared to Growth
Tax History
| Year | Tax Paid | Tax Assessment Tax Assessment Total Assessment is a certain percentage of the fair market value that is determined by local assessors to be the total taxable value of land and additions on the property. | Land | Improvement |
|---|---|---|---|---|
| 2025 | $1,274 | $15,352 | -- | -- |
| 2024 | $1,289 | $14,621 | -- | -- |
| 2023 | $1,289 | $30,380 | $6,070 | $24,310 |
| 2022 | $1,261 | $23,630 | $4,720 | $18,910 |
| 2021 | $1,295 | $22,100 | $4,420 | $17,680 |
| 2020 | $1,278 | $20,030 | $4,000 | $16,030 |
| 2019 | $1,184 | $17,830 | $3,560 | $14,270 |
| 2018 | $1,333 | $16,220 | $3,240 | $12,980 |
| 2017 | $1,293 | $15,400 | $3,080 | $12,320 |
| 2016 | $1,269 | $13,200 | $2,640 | $10,560 |
| 2015 | $1,015 | $12,050 | $2,410 | $9,640 |
Agents Affiliated with this Home
-

Seller's Agent in 2019
Chris Guerrero
Realty One Group
(602) 549-1458
98 Total Sales
-

Seller Co-Listing Agent in 2019
Devin Guerrero
Realty One Group
(480) 861-6452
102 Total Sales
-

Buyer's Agent in 2019
George Akers
Better Homes & Gardens Real Estate SJ Fowler
(480) 390-4589
21 Total Sales
-

Seller's Agent in 2016
Kevin Dempsey
Dempsey Group Realty
(480) 216-2849
88 Total Sales
Map
Source: Arizona Regional Multiple Listing Service (ARMLS)
MLS Number: 5352111
APN: 140-08-046
- 2016 E Elmwood St
- 2059 E Brown Rd Unit 35
- 840 N Acacia
- 1859 E 8th St
- 2062 E Downing St
- 1905 E Downing St
- 715 N Gilbert Rd
- 2041 E Des Moines St
- 1712 E Fairfield St
- 2113 E Glencove St
- 2113 E Des Moines St
- 624 N Ashbrook
- 2011 E Gary Cir
- 1834 E Glencove St
- 1829 E Decatur St
- 844 N Oracle
- 1711 E Glencove St
- 2424 E Fairfield St Unit 2
- 2261 E Decatur St
- 740 N Oracle
