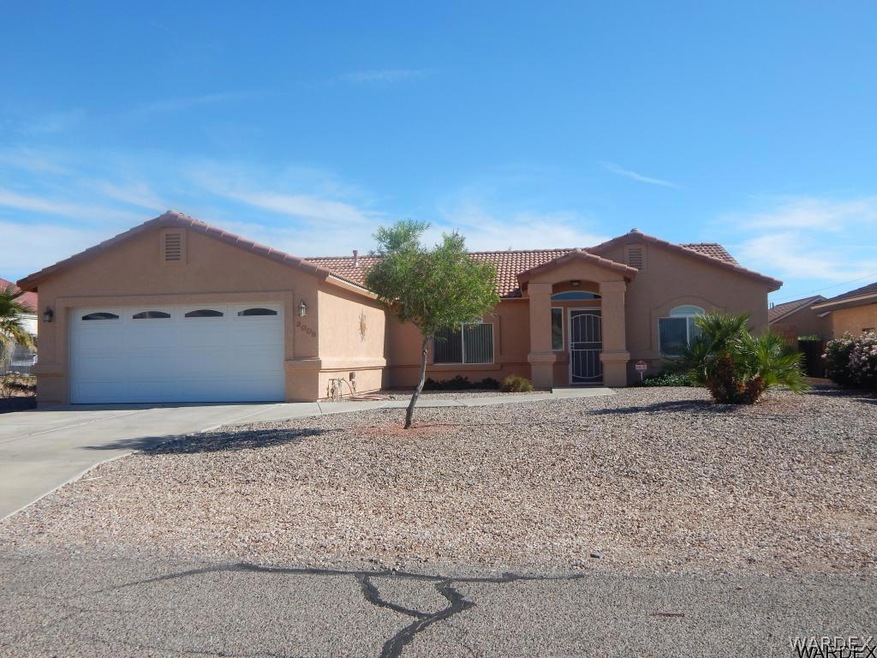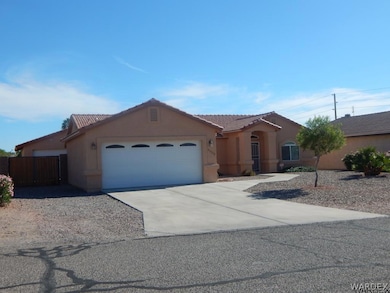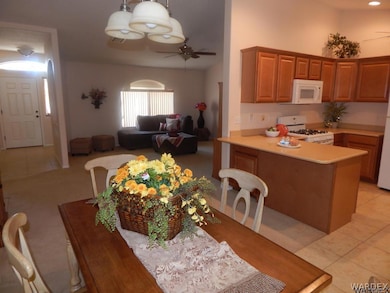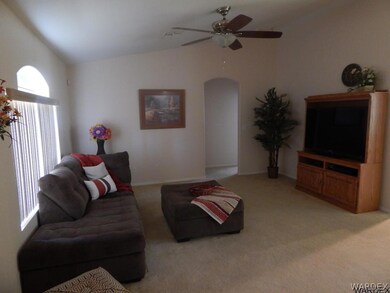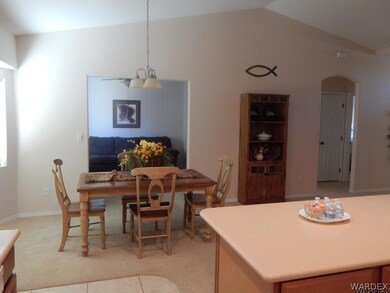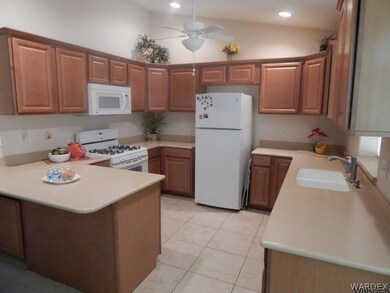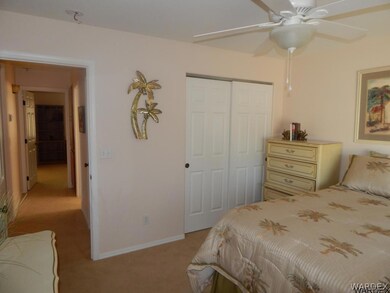
2008 E Mountain View Cove Fort Mohave, AZ 86426
Estimated Value: $346,000 - $445,000
Highlights
- Tennis Courts
- RV Access or Parking
- Vaulted Ceiling
- Garage Cooled
- Mountain View
- Solid Surface Countertops
About This Home
As of September 2016This lovely home, located in the established Tierra Del Rio subdivision, is perfect for enjoying quiet time on the covered patio or fun filled days in the activity friendly backyard, which includes a horseshoe pit. The private master suite features bay windows, sitting area, walk-in closet, large bath with dual sinks, combo shower/bath and linen cabinet. Open living area leads to the dining room and kitchen for easy entertaining. The third bedroom has been converted to a den and is easily converted back to a bedroom. Vaulted ceilings, window coverings, front and back security doors and an alarm system. Additional detached 30x27 finished and insulated garage offers multifunctional space for guests featuring a small bathroom with walk-in shower, kitchenette, closet, cabinets, storage space, 2 wall units and an evaporative cooler. As an added bonus there is a finished root cellar off the kitchenette and a pass through door to the back of the property, and it is all easily converted back t
Last Agent to Sell the Property
Red Door Realty Services License #BR520144000 Listed on: 04/16/2016
Last Buyer's Agent
Jeanne Reimer, ACR
Americas Choice Realty License #777
Home Details
Home Type
- Single Family
Est. Annual Taxes
- $1,176
Year Built
- Built in 1992
Lot Details
- 10,454 Sq Ft Lot
- Lot Dimensions are 75x139x73x139
- Cul-De-Sac
- Wood Fence
- Back Yard Fenced
- Block Wall Fence
- Landscaped
- Sprinkler System
- Zoning described as R1 Single-Family Residential
HOA Fees
- $23 Monthly HOA Fees
Parking
- 4 Car Detached Garage
- Garage Cooled
- Garage Door Opener
- Drive Through
- RV Access or Parking
Home Design
- Wood Frame Construction
- Tile Roof
- Stucco
Interior Spaces
- 1,530 Sq Ft Home
- Property has 1 Level
- Vaulted Ceiling
- Ceiling Fan
- Window Treatments
- Dining Area
- Utility Room
- Mountain Views
- Security System Owned
- Basement
Kitchen
- Breakfast Bar
- Gas Oven
- Gas Range
- Microwave
- Dishwasher
- Solid Surface Countertops
- Disposal
Flooring
- Carpet
- Tile
Bedrooms and Bathrooms
- 3 Bedrooms
- Walk-In Closet
- Dual Sinks
Laundry
- Laundry in Utility Room
- Electric Dryer Hookup
Outdoor Features
- Tennis Courts
- Covered patio or porch
- Shed
Utilities
- Cooling System Mounted To A Wall/Window
- Central Heating and Cooling System
- Wall Furnace
- Water Purifier
- Septic Tank
Community Details
- Buck Reynolds Association
- Tierra Del Rio Subdivision
Listing and Financial Details
- Legal Lot and Block 43 / 6
Ownership History
Purchase Details
Home Financials for this Owner
Home Financials are based on the most recent Mortgage that was taken out on this home.Similar Homes in Fort Mohave, AZ
Home Values in the Area
Average Home Value in this Area
Purchase History
| Date | Buyer | Sale Price | Title Company |
|---|---|---|---|
| Hernandez Lauro Joseph | $189,000 | Chicago Title Agency Inc |
Mortgage History
| Date | Status | Borrower | Loan Amount |
|---|---|---|---|
| Open | Hernandez Lauro Joseph | $272,000 | |
| Closed | Hernandez Lauro Joseph | $179,550 |
Property History
| Date | Event | Price | Change | Sq Ft Price |
|---|---|---|---|---|
| 09/27/2016 09/27/16 | Sold | $189,000 | -11.1% | $124 / Sq Ft |
| 08/28/2016 08/28/16 | Pending | -- | -- | -- |
| 04/16/2016 04/16/16 | For Sale | $212,500 | -- | $139 / Sq Ft |
Tax History Compared to Growth
Tax History
| Year | Tax Paid | Tax Assessment Tax Assessment Total Assessment is a certain percentage of the fair market value that is determined by local assessors to be the total taxable value of land and additions on the property. | Land | Improvement |
|---|---|---|---|---|
| 2025 | $1,445 | $33,036 | $0 | $0 |
| 2024 | $1,445 | $38,214 | $0 | $0 |
| 2023 | $1,445 | $32,324 | $0 | $0 |
| 2022 | $1,418 | $26,070 | $0 | $0 |
| 2021 | $1,487 | $24,462 | $0 | $0 |
| 2019 | $1,381 | $21,080 | $0 | $0 |
| 2018 | $1,341 | $20,315 | $0 | $0 |
| 2017 | $1,330 | $19,796 | $0 | $0 |
| 2016 | $1,160 | $18,232 | $0 | $0 |
| 2015 | $1,176 | $16,711 | $0 | $0 |
Agents Affiliated with this Home
-
Jeanne Reimer

Seller's Agent in 2016
Jeanne Reimer
Red Door Realty Services
(928) 201-3953
6 in this area
48 Total Sales
-
Judy Perle Wilcosky
J
Seller Co-Listing Agent in 2016
Judy Perle Wilcosky
Red Door Realty Services
(928) 234-0361
11 in this area
82 Total Sales
-
J
Buyer's Agent in 2016
Jeanne Reimer, ACR
Americas Choice Realty
Map
Source: Western Arizona REALTOR® Data Exchange (WARDEX)
MLS Number: 914230
APN: 227-09-051
- 5389 S Tierra Linda Dr
- 5320 S Jack Rabbit Dr
- 2035 Primavera Bay
- 2001 E Mountain View Place
- 2024 E Mountain View Place
- 1668 Hammer Ln
- 5506 S Declaration Ave
- 5514 S Declaration Ave
- 5410 S Cholla Dr
- 5513 S Integrity Ln
- 5490 Cholla Dr
- 1934 E Leisure Ln
- 2007 E Primavera Ln
- 5541 S Honor Ave
- 5421 S Cholla Dr
- 5547 S Integrity Ln
- 2167 E Sand Creek Dr
- 5218 S Amber Sands Dr
- 5570 S Honor Ave
- 2217 E Happy Place
- 2008 E Mountain View Cove
- 2000 E Mountain View Cove
- 2016 E Mountain View Cove
- 2016 E Mountain View Cove
- 2009 E Mountain View Glen
- 2015 E Mountain View Glen
- 2001 E Mountain View Glen
- 2009 E Mountain View Cove
- 2024 E Mountain View Cove
- 2009 E Mountain View Cove
- 2009 E Mountain View Cove Unit 4048C
- 2001 E Mountain View Cove
- 2023 E Mountain View Cove
- 2015 E Mountain View Cove
- 2023 E Mountain View Glen
- 2023 E Mountain View Cove
- 5385 S Tierra Linda Dr
- 5383 S Tierra Linda Dr
- 5383 S Tierra Linda Dr
- 5387 S Tierra Linda Dr
