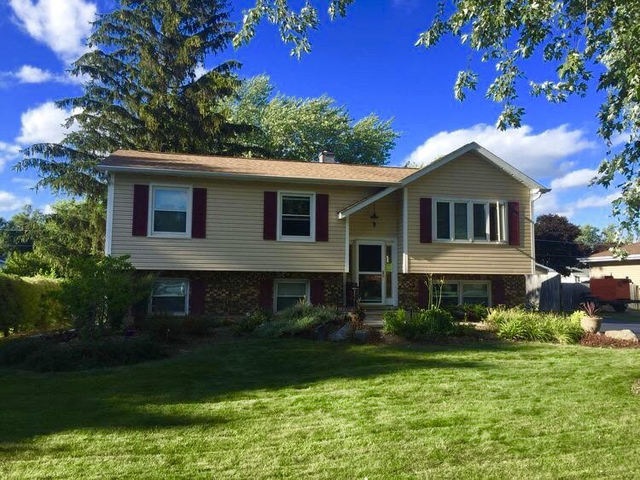
2008 Fairfield Rd Lindenhurst, IL 60046
Highlights
- Vaulted Ceiling
- Whirlpool Bathtub
- Breakfast Bar
- B.J. Hooper Elementary School Rated A-
- Detached Garage
- Forced Air Heating and Cooling System
About This Home
As of October 2020Besides having a knockout design of a kitchen with hickory cabinets, newer stainless steel appliances with wine cooler and slate flooring, it also has newer roof (2015) with 30 year shingles, siding 2015, newer high efficiency furnace, windows and exterior doors replaced, interior six panel doors, 200 amp service, fully fenced back yard, large two and a half car garage, ceiling fans, wood burning fireplace, four bedrooms with plenty of storage and large two level deck. All this means you can just move in with out the worry of having to do anything. Home sweet home. (camera/doorbell will not stay will be replaced with reg. doorbell)
Last Agent to Sell the Property
HomeSmart Connect LLC License #471012037 Listed on: 04/14/2018

Home Details
Home Type
- Single Family
Est. Annual Taxes
- $5,175
Year Built
- 1976
Parking
- Detached Garage
- Driveway
- Garage Is Owned
Home Design
- Slab Foundation
- Asphalt Shingled Roof
- Vinyl Siding
Interior Spaces
- Whirlpool Bathtub
- Vaulted Ceiling
Kitchen
- Breakfast Bar
- Oven or Range
- Microwave
- Dishwasher
- Wine Cooler
Laundry
- Dryer
- Washer
Utilities
- Forced Air Heating and Cooling System
- Heating System Uses Gas
- Well
Listing and Financial Details
- Homeowner Tax Exemptions
Ownership History
Purchase Details
Home Financials for this Owner
Home Financials are based on the most recent Mortgage that was taken out on this home.Purchase Details
Home Financials for this Owner
Home Financials are based on the most recent Mortgage that was taken out on this home.Purchase Details
Home Financials for this Owner
Home Financials are based on the most recent Mortgage that was taken out on this home.Similar Homes in the area
Home Values in the Area
Average Home Value in this Area
Purchase History
| Date | Type | Sale Price | Title Company |
|---|---|---|---|
| Warranty Deed | $218,000 | Attorney | |
| Warranty Deed | $215,000 | Attorneys Title Guaranty Fun | |
| Warranty Deed | $205,000 | Greater Illinois Title Compa |
Mortgage History
| Date | Status | Loan Amount | Loan Type |
|---|---|---|---|
| Open | $38,600 | Credit Line Revolving | |
| Open | $185,300 | New Conventional | |
| Previous Owner | $204,250 | New Conventional | |
| Previous Owner | $20,000 | Unknown | |
| Previous Owner | $164,000 | Purchase Money Mortgage | |
| Previous Owner | $90,800 | Unknown | |
| Previous Owner | $25,132 | Unknown | |
| Previous Owner | $95,700 | Unknown | |
| Previous Owner | $30,217 | Unknown |
Property History
| Date | Event | Price | Change | Sq Ft Price |
|---|---|---|---|---|
| 10/30/2020 10/30/20 | Sold | $218,000 | -0.9% | $104 / Sq Ft |
| 04/02/2020 04/02/20 | For Sale | $220,000 | +0.9% | $105 / Sq Ft |
| 03/28/2020 03/28/20 | Pending | -- | -- | -- |
| 03/26/2020 03/26/20 | Off Market | $218,000 | -- | -- |
| 02/24/2020 02/24/20 | For Sale | $220,000 | +2.3% | $105 / Sq Ft |
| 05/30/2018 05/30/18 | Sold | $215,000 | -2.2% | $103 / Sq Ft |
| 04/30/2018 04/30/18 | Pending | -- | -- | -- |
| 04/14/2018 04/14/18 | For Sale | $219,900 | -- | $105 / Sq Ft |
Tax History Compared to Growth
Tax History
| Year | Tax Paid | Tax Assessment Tax Assessment Total Assessment is a certain percentage of the fair market value that is determined by local assessors to be the total taxable value of land and additions on the property. | Land | Improvement |
|---|---|---|---|---|
| 2024 | $5,175 | $88,500 | $12,586 | $75,914 |
| 2023 | $5,870 | $78,194 | $11,120 | $67,074 |
| 2022 | $5,870 | $70,739 | $9,937 | $60,802 |
| 2021 | $6,032 | $65,712 | $9,231 | $56,481 |
| 2020 | $6,338 | $63,606 | $8,935 | $54,671 |
| 2019 | $6,935 | $61,130 | $8,587 | $52,543 |
| 2018 | $5,967 | $55,909 | $12,110 | $43,799 |
| 2017 | $5,772 | $54,418 | $11,787 | $42,631 |
| 2016 | $5,828 | $52,215 | $11,310 | $40,905 |
| 2015 | $5,593 | $48,767 | $10,563 | $38,204 |
| 2014 | $5,923 | $47,442 | $10,612 | $36,830 |
| 2012 | $5,473 | $55,572 | $11,746 | $43,826 |
Agents Affiliated with this Home
-

Seller's Agent in 2020
Monica Hatter
Keller Williams Success Realty
(847) 204-5654
1 in this area
76 Total Sales
-

Buyer's Agent in 2020
Keith Claunch
Coldwell Banker Realty
(269) 231-0060
1 in this area
92 Total Sales
-

Seller's Agent in 2018
Dawn Froberg
HomeSmart Connect LLC
(847) 542-3091
3 in this area
27 Total Sales
Map
Source: Midwest Real Estate Data (MRED)
MLS Number: MRD09916643
APN: 06-02-201-004
- 1904 Burr Oak Ln
- 76 Brook Ln Unit 21
- 2290 Egret Ct
- 2301 Rolling Ridge Ln
- 1905 E Grand Ave
- 102 Hawthorne Dr
- 1908 Hazelwood Dr
- 20908 W Grand Ave
- 111 Magnolia Ln
- 1602 Nightengale Cir
- 37319 N Granada Blvd
- 225 Ironwood Dr
- 0 Mallard Ridge Dr Unit 10093111
- 422 S Thornwood Dr
- 2418 Highland Cir
- 20949 W Verona Ave
- 418 Surrey Ln
- 2403 High Point Dr
- 2212 High Point Dr
- 37369 N Loretto Ave
