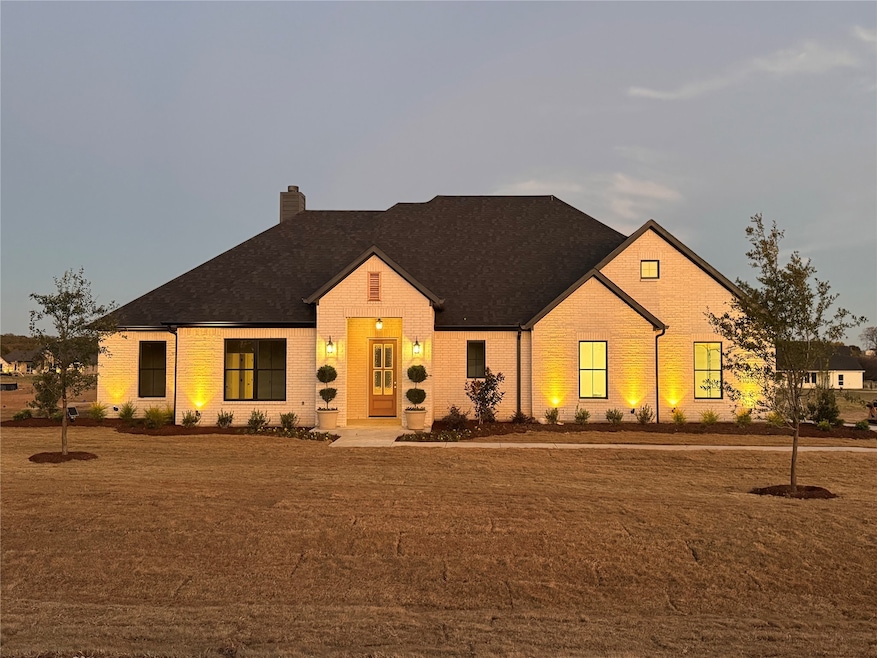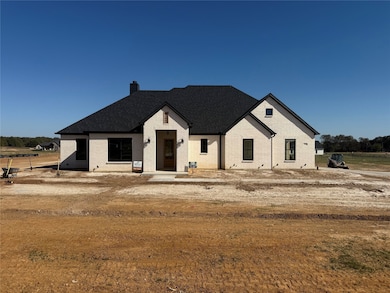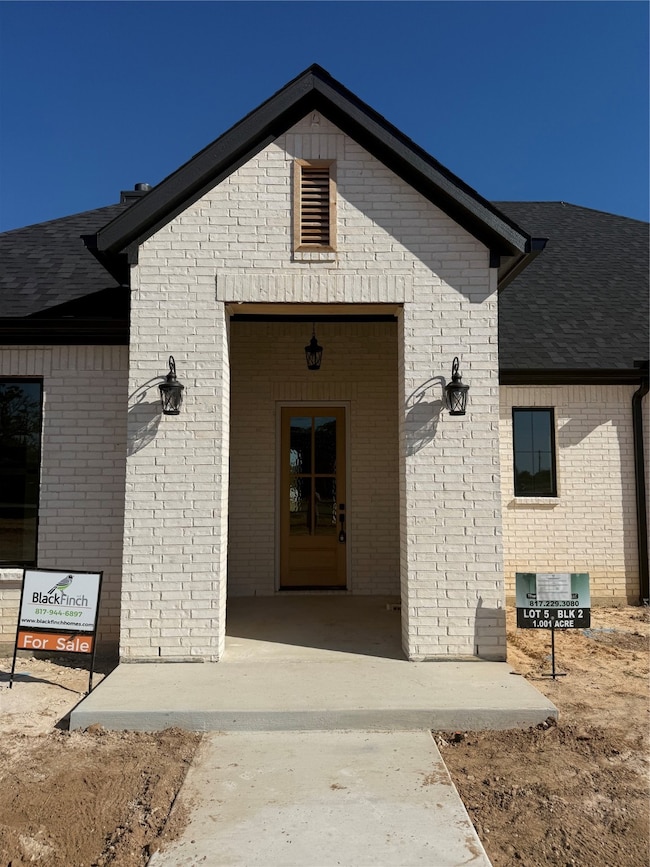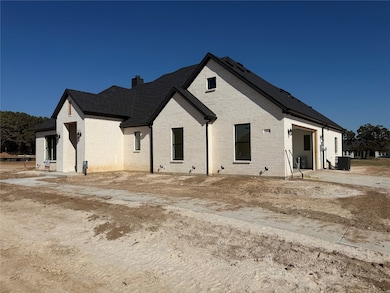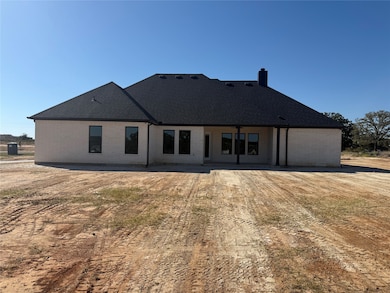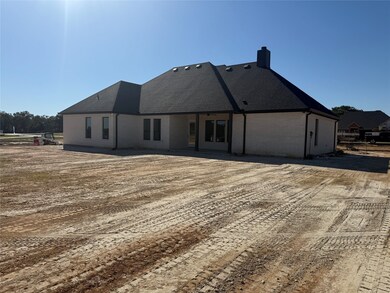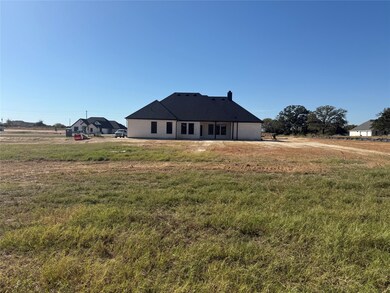Estimated payment $3,448/month
Highlights
- Popular Property
- 2 Car Attached Garage
- Walk-In Closet
- Open Floorplan
- Eat-In Kitchen
- Kitchen Island
About This Home
Beautiful New Construction on spacious Acre – No HOA! Fully Fenced Backyard! Outside City Limits! Builder offering $10,000 towards closing cost! Stunning and move-in ready, this gorgeous white brick home sits on a spacious 1-acre lot in the highly desirable Springtown ISD, just outside city limits with no HOA. Designed with both elegance and functionality in mind, this 4-bedroom, 2-bath home offers a wide open floor plan, perfect for everyday living and entertaining. Step inside to find unique black and gold fixtures and hardware, modern appliances, and spacious walk-in closets throughout. The living area features a beautiful brick fireplace and large windows that bring in abundant natural light. The kitchen and bathrooms boast high-end finishes and designer touches that make this home truly one-of-a-kind. Outdoors, enjoy a fully fenced backyard with durable pipe-and-no-climb fencing, a large covered back porch, and a professionally upgraded landscape including Bermuda sod, a sprinkler system, and newly planted trees. The extra-wide driveway adds convenience and ample parking space. Don't miss your chance to own this thoughtfully built home with luxury touches throughout – all in a peaceful, unrestricted setting!
Home Details
Home Type
- Single Family
Year Built
- Built in 2025
Lot Details
- 1 Acre Lot
Parking
- 2 Car Attached Garage
- Driveway
Interior Spaces
- 2,400 Sq Ft Home
- 1-Story Property
- Open Floorplan
- Wired For Sound
- Chandelier
- Decorative Lighting
- Wood Burning Fireplace
- Fireplace Features Masonry
Kitchen
- Eat-In Kitchen
- Electric Oven
- Electric Cooktop
- Microwave
- Dishwasher
- Kitchen Island
- Disposal
Bedrooms and Bathrooms
- 4 Bedrooms
- Walk-In Closet
- 2 Full Bathrooms
Schools
- Reno Elementary School
- Springtown High School
Utilities
- Vented Exhaust Fan
- Underground Utilities
- Electric Water Heater
- Aerobic Septic System
Community Details
- Arbor Vista Subdivision
- Community Mailbox
Map
Home Values in the Area
Average Home Value in this Area
Property History
| Date | Event | Price | List to Sale | Price per Sq Ft |
|---|---|---|---|---|
| 11/08/2025 11/08/25 | For Sale | $549,900 | -- | $229 / Sq Ft |
Source: North Texas Real Estate Information Systems (NTREIS)
MLS Number: 21107826
- 2013 Forest Bridge Dr
- 1012 Arbor Vista Dr
- 2016 Forest Bridge
- 1037 Arbor Vista
- 1033 Arbor Vista Dr
- 3013 Wild Orchid Ln
- 1052 Arbor Vista Dr
- 1048 Arbor Vista Dr
- 1061 Arbor Vista Dr
- 1060 Arbor Vista Dr
- 123 Kelly Ct
- 2000 Forest Bridge Dr
- 111 Jody Ln
- 131 Kelly Ct
- 101 S Kelly Ct
- 119 Chloe Ct
- 1011 Hope Ct
- 109 Chloe Ct
- 3016 Fossil Oaks Dr
- 1000 W White Dove St
- 146 Deerwood Ln
- 109 Creek Forest Rd
- 5001 Knob Hill Rd Unit D2-D5
- 104 W Reno Rd Unit 104 W Reno
- 7971 Peden Rd Unit 7975
- 13485 Liberty School Rd Unit 1
- 13485 Liberty School Rd Unit 2
- 404 Jameson St
- 7046 Camp St
- 156 Creekview Meadows Dr
- 621 New Highland Rd
- 2526 Co Rd 4790
- 118 Hilltop Meadows Dr
- 7425 Hickey Rd
- 6244 Midway Rd
- 225 Lovers Path Dr
- 224 Blanco Dr
- 500 E 7th St
- 413 Blanco Dr
- 417 Blanco Dr
