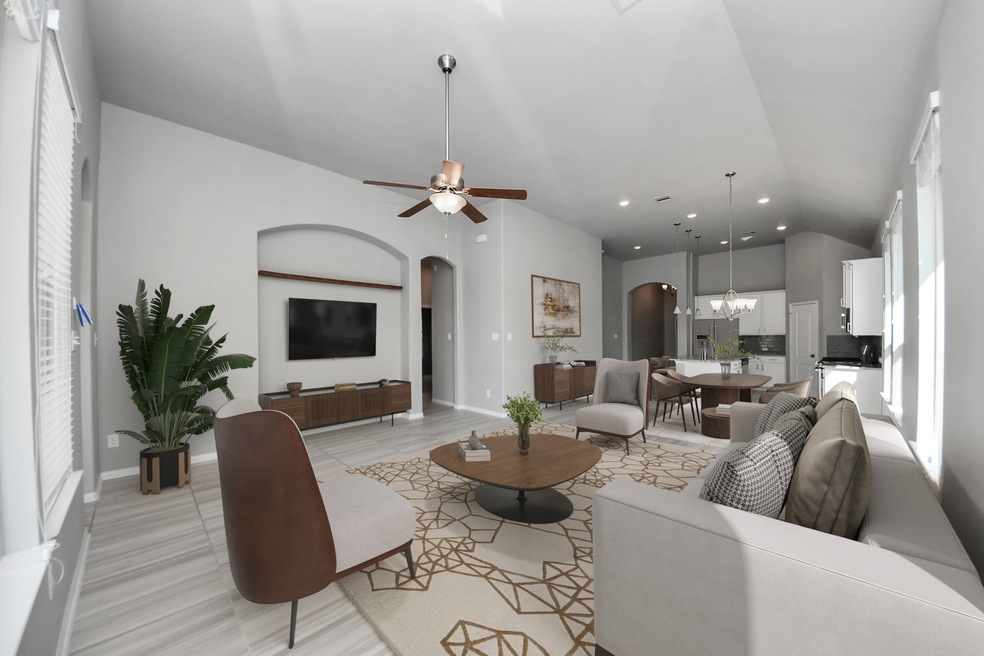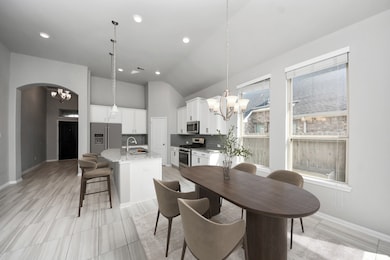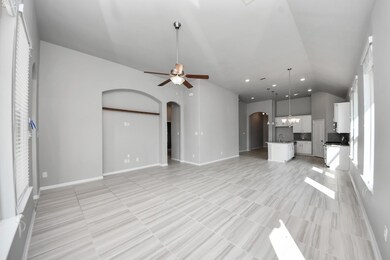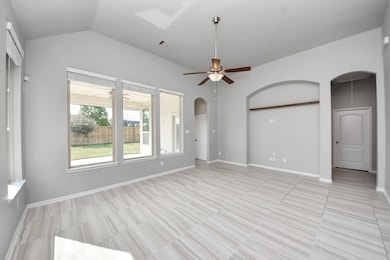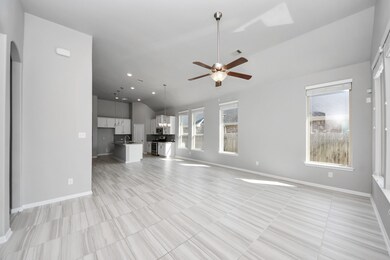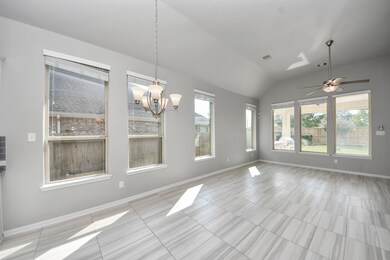2008 Granite Pass Dr Pearland, TX 77581
Estimated payment $2,793/month
Highlights
- Deck
- Traditional Architecture
- Hydromassage or Jetted Bathtub
- E A Lawhon Elementary School Rated A-
- Outdoor Kitchen
- Quartz Countertops
About This Home
Welcome to your dream home in Pearland! Within 10 minutes from Highway 288, Highway 35, and Beltway 8 and near the NEW Pearland Asian Town. This four-bedroom, two-bath residence also has a dedicated office for work and study. The home boasts a whole house water softener and reverse osmosis system. Outside, the home creates personality with Govee lighting that creates a welcoming atmosphere to your liking with color options and creativity. Automatic back porch shades offer privacy and insulation during summer and winter days and no back neighbors. Outdoor cooking enthusiasts will love the outdoor kitchen with a grill, 2 burner cooktop, sink and storage. The 2 car garage features two ceiling-mounted storage racks and an extra five foot extension for additional storage. Don’t miss the chance to make it your new home. Schedule a viewing today!
Home Details
Home Type
- Single Family
Est. Annual Taxes
- $8,438
Year Built
- Built in 2017
Lot Details
- 7,841 Sq Ft Lot
- Back Yard Fenced
- Sprinkler System
HOA Fees
- $57 Monthly HOA Fees
Parking
- 2 Car Attached Garage
Home Design
- Traditional Architecture
- Brick Exterior Construction
- Slab Foundation
- Composition Roof
- Stone Siding
Interior Spaces
- 2,081 Sq Ft Home
- 1-Story Property
- Ceiling Fan
- Family Room Off Kitchen
- Combination Kitchen and Dining Room
- Home Office
- Utility Room
- Washer and Gas Dryer Hookup
Kitchen
- Gas Oven
- Gas Range
- Microwave
- Dishwasher
- Kitchen Island
- Quartz Countertops
- Disposal
Bedrooms and Bathrooms
- 4 Bedrooms
- 2 Full Bathrooms
- Double Vanity
- Single Vanity
- Hydromassage or Jetted Bathtub
- Bathtub with Shower
- Separate Shower
Eco-Friendly Details
- Energy-Efficient Thermostat
Outdoor Features
- Deck
- Covered Patio or Porch
- Outdoor Kitchen
Schools
- Lawhon Elementary School
- Pearland Junior High West
- Glenda Dawson High School
Utilities
- Cooling System Powered By Gas
- Central Heating and Cooling System
- Heating System Uses Gas
- Programmable Thermostat
- Water Softener is Owned
Listing and Financial Details
- Seller Concessions Offered
Community Details
Overview
- Association fees include recreation facilities
- Crest Management Association, Phone Number (281) 579-0761
- Avalon Terrace Sec 6 A0505 H Subdivision
Recreation
- Community Playground
- Community Pool
- Park
Map
Home Values in the Area
Average Home Value in this Area
Tax History
| Year | Tax Paid | Tax Assessment Tax Assessment Total Assessment is a certain percentage of the fair market value that is determined by local assessors to be the total taxable value of land and additions on the property. | Land | Improvement |
|---|---|---|---|---|
| 2025 | $6,778 | $385,840 | $61,250 | $324,590 |
| 2023 | $6,778 | $351,251 | $61,250 | $312,350 |
| 2022 | $8,085 | $319,319 | $52,500 | $276,120 |
| 2021 | $7,799 | $290,290 | $43,750 | $246,540 |
| 2020 | $8,219 | $292,810 | $43,750 | $249,060 |
| 2019 | $7,761 | $272,890 | $43,750 | $229,140 |
| 2018 | $7,208 | $245,010 | $43,750 | $201,260 |
| 2017 | $1,295 | $43,750 | $43,750 | $0 |
Property History
| Date | Event | Price | List to Sale | Price per Sq Ft |
|---|---|---|---|---|
| 11/04/2025 11/04/25 | Pending | -- | -- | -- |
| 10/29/2025 10/29/25 | For Sale | $384,900 | -- | $185 / Sq Ft |
Purchase History
| Date | Type | Sale Price | Title Company |
|---|---|---|---|
| Deed | -- | None Listed On Document | |
| Special Warranty Deed | -- | None Listed On Document | |
| Vendors Lien | -- | Millennium Title Co | |
| Vendors Lien | -- | Millennium Title Co |
Mortgage History
| Date | Status | Loan Amount | Loan Type |
|---|---|---|---|
| Previous Owner | $219,239 | New Conventional | |
| Previous Owner | $251,614 | Purchase Money Mortgage | |
| Closed | $0 | No Value Available |
Source: Houston Association of REALTORS®
MLS Number: 95067179
APN: 1263-6001-023
- 7610 River Pass Dr
- 2123 Lee Rd
- 1905 Woodglen Ct
- 8002 Seddon Rd
- 1745 Stone Rd
- 2350 Hawk Meadows
- 8210 Mchard Rd Unit 106
- 8033 Mchard Rd Unit 106
- 8518 Hawk Rd Unit 66
- 00 Max Rd
- 1306 Kingfisher Ct S
- 1938 Garden Rd Unit 169
- 1634 Roy Rd
- 1706 Roy Rd
- 1820 Hillhouse Rd
- 2453 Roy Rd Unit 105
- 4910 Brookside Rd
- 7737 Brookside Rd
- 8909 Hawk Rd
- 8917 Hawk Rd
