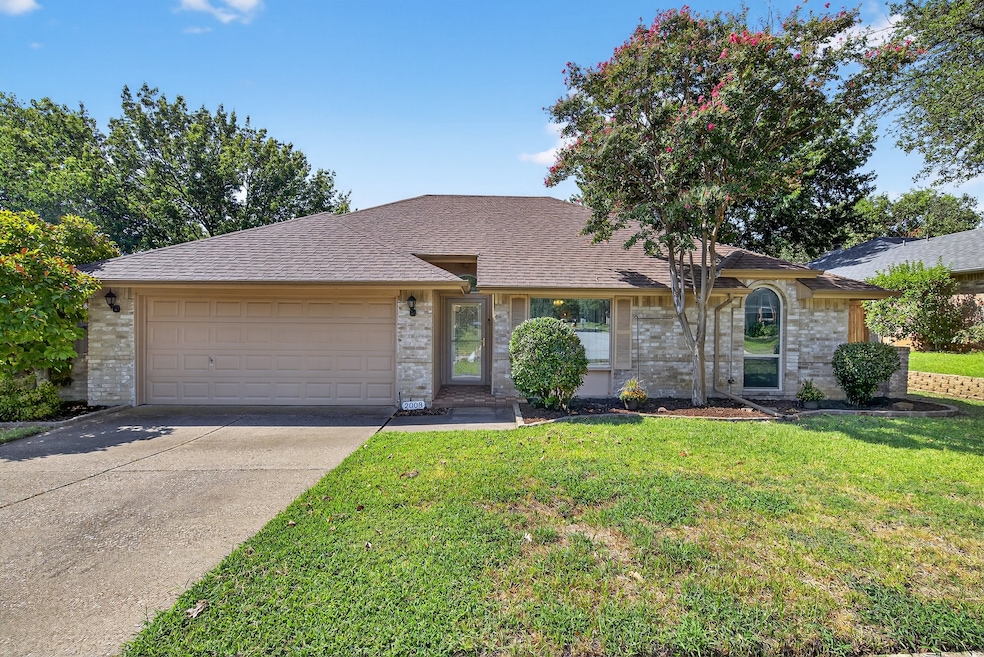
2008 Homecraft Dr Bedford, TX 76021
Estimated payment $2,638/month
Highlights
- In Ground Pool
- Open Floorplan
- Cathedral Ceiling
- Spring Garden Elementary School Rated A
- Traditional Architecture
- 2-minute walk to Bedford Bark Park
About This Home
Welcome to this beautifully maintained home in a highly desirable location with convenient access to shopping, dining, and DFW Airport. Featuring 3 bedrooms and 2 bathrooms, this home offers a bright, open living space with vaulted ceilings and a cozy wood fireplace. The updated kitchen includes granite counters, white cabinetry, and newer stainless appliances, with a large dining area overlooking the backyard. Lots of natural light!
Step outside to your private retreat with a sparkling pool, spacious patio, and screened porch—perfect for relaxing or entertaining. Owned solar panels provide energy savings year-round.
With great curb appeal, mature trees, and thoughtful updates, this home combines comfort, efficiency, and convenience in one outstanding package.
Listing Agent
Signature Properties Brokerage Phone: 972-897-4907 License #0512510 Listed on: 08/22/2025
Home Details
Home Type
- Single Family
Est. Annual Taxes
- $7,185
Year Built
- Built in 1984
Lot Details
- 8,015 Sq Ft Lot
- Wood Fence
- Brick Fence
Parking
- 2 Car Attached Garage
- Front Facing Garage
- Garage Door Opener
- Driveway
Home Design
- Traditional Architecture
- Early American Architecture
- Brick Exterior Construction
- Slab Foundation
- Shingle Roof
- Composition Roof
Interior Spaces
- 1,803 Sq Ft Home
- 1-Story Property
- Open Floorplan
- Cathedral Ceiling
- Wood Burning Fireplace
- Window Treatments
- Living Room with Fireplace
Kitchen
- Electric Oven
- Electric Cooktop
- Microwave
- Dishwasher
- Disposal
Flooring
- Carpet
- Ceramic Tile
Bedrooms and Bathrooms
- 3 Bedrooms
- 2 Full Bathrooms
Laundry
- Dryer
- Washer
Home Security
- Prewired Security
- Carbon Monoxide Detectors
Outdoor Features
- In Ground Pool
- Covered Patio or Porch
Schools
- Spring Garden Elementary School
- Trinity High School
Utilities
- Central Heating and Cooling System
- Electric Water Heater
Community Details
- Woodbridge Add Subdivision
Listing and Financial Details
- Legal Lot and Block 3 / 7
- Assessor Parcel Number 03592332
Map
Home Values in the Area
Average Home Value in this Area
Tax History
| Year | Tax Paid | Tax Assessment Tax Assessment Total Assessment is a certain percentage of the fair market value that is determined by local assessors to be the total taxable value of land and additions on the property. | Land | Improvement |
|---|---|---|---|---|
| 2024 | $5,889 | $373,000 | $75,000 | $298,000 |
| 2023 | $6,435 | $349,408 | $45,000 | $304,408 |
| 2022 | $6,662 | $305,000 | $45,000 | $260,000 |
| 2021 | $6,831 | $290,000 | $45,000 | $245,000 |
| 2020 | $6,704 | $281,982 | $45,000 | $236,982 |
| 2019 | $6,893 | $283,757 | $45,000 | $238,757 |
| 2018 | $4,594 | $204,841 | $45,000 | $159,841 |
| 2017 | $4,505 | $238,107 | $18,000 | $220,107 |
| 2016 | $4,095 | $223,215 | $18,000 | $205,215 |
| 2015 | $3,573 | $153,900 | $18,000 | $135,900 |
| 2014 | $3,573 | $153,900 | $18,000 | $135,900 |
Property History
| Date | Event | Price | Change | Sq Ft Price |
|---|---|---|---|---|
| 08/23/2025 08/23/25 | Pending | -- | -- | -- |
| 08/22/2025 08/22/25 | For Sale | $375,000 | +37.9% | $208 / Sq Ft |
| 06/28/2019 06/28/19 | Sold | -- | -- | -- |
| 05/30/2019 05/30/19 | Pending | -- | -- | -- |
| 05/14/2019 05/14/19 | For Sale | $272,000 | +4.7% | $151 / Sq Ft |
| 05/17/2018 05/17/18 | Sold | -- | -- | -- |
| 04/28/2018 04/28/18 | Pending | -- | -- | -- |
| 04/26/2018 04/26/18 | For Sale | $259,900 | -- | $144 / Sq Ft |
Purchase History
| Date | Type | Sale Price | Title Company |
|---|---|---|---|
| Vendors Lien | -- | Independence Title Company | |
| Warranty Deed | -- | Independence Title Co | |
| Quit Claim Deed | -- | None Available | |
| Warranty Deed | -- | None Available | |
| Vendors Lien | -- | Reunion Title | |
| Vendors Lien | -- | -- |
Mortgage History
| Date | Status | Loan Amount | Loan Type |
|---|---|---|---|
| Open | $258,600 | New Conventional | |
| Closed | $255,550 | New Conventional | |
| Closed | $257,450 | Reverse Mortgage Home Equity Conversion Mortgage | |
| Previous Owner | $255,192 | FHA | |
| Previous Owner | $143,654 | New Conventional | |
| Previous Owner | $127,100 | Purchase Money Mortgage | |
| Previous Owner | $118,400 | Purchase Money Mortgage | |
| Closed | $22,200 | No Value Available | |
| Closed | $31,800 | No Value Available |
Similar Homes in Bedford, TX
Source: North Texas Real Estate Information Systems (NTREIS)
MLS Number: 21035420
APN: 03592332
- 2324 Ridgewood
- 2305 Ridgewood
- 2725 Clearmeadow Ct
- 1721 Saxon Dr
- 2109 Oakmeadow St
- 2112 Oakmeadow Place
- 1630 Post Oak Dr
- 2101 Oakmeadow St
- 1636 Bedford Oaks Dr
- 2744 Meadow Green
- 2609 Meadow Green
- 2024 Oakmeadow St
- 3705 Laurel Ln
- 2600 Willow Bend
- 3712 Hillwood Way
- 3024 Highgate Ln
- 1940 Pine Ridge Dr
- 3840 Edgewater Dr
- 2616 Greenwood Ct
- 3801 Welwyn Way Dr






