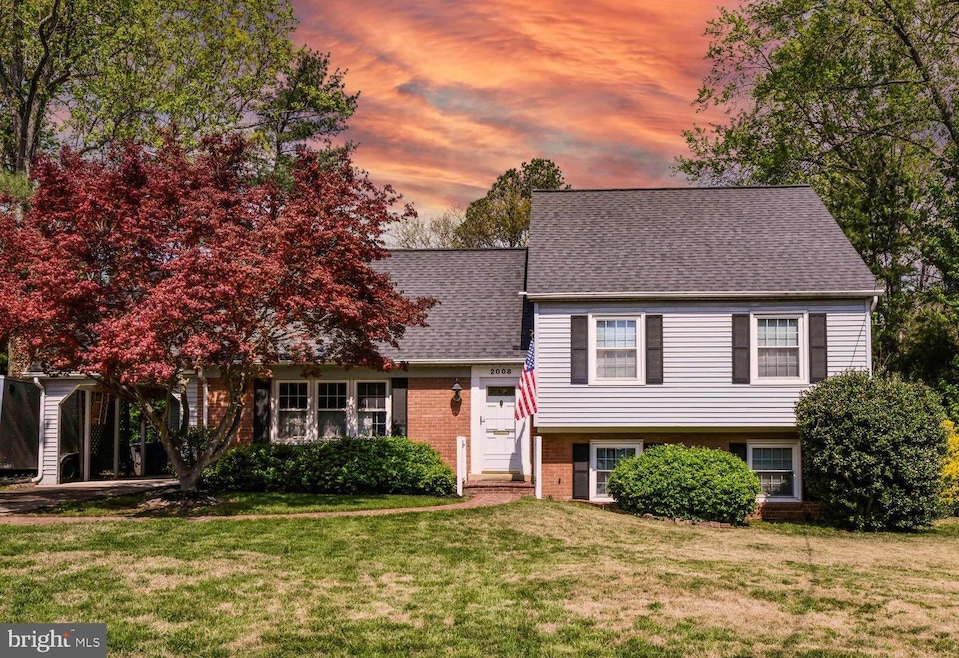2008 Kenley Ct Alexandria, VA 22308
Fort Hunt NeighborhoodEstimated payment $5,394/month
Highlights
- Colonial Architecture
- 1 Fireplace
- Eat-In Kitchen
- Stratford Landing Elementary School Rated A-
- No HOA
- Crown Molding
About This Home
Priced to sell with fresh updates! Come see Fort Hunt Heaven!
Gorgeously updated and maintained 5-level colonial sitting at the end of a cul-de-sac, showcasing pride of ownership at every turn. 5 bedrooms, 2.5 bathrooms, over 2552 finished sq/ft, with an updated kitchen, luxurious primary bath and large walk-in primary closet. Beautiful hardwood floors throughout. One of the best features of this home is the oversized, fenced-in backyard with a large deck and plenty of room for children and pets to play and to entertain. Even better, walk to both Stratford Landing Elementary School and Carl Sandburg Middle School. Enjoy all that Fort Hunt has to offer just minutes from Old Town, the Mt Vernon Bike Trail, the Potomac River and the Historic Mount Vernon Estate. Shop at the convenient Hollin Hall shopping center, where you'll find a grocery store, hardware store, bank, coffee shop and restaurants. Finally, easy commutes to the Pentagon and Washington DC via the GW Parkway or the Huntington Station Metro or to Fort Belvoir.
This rare find offers the perfect blend of space, luxury, privacy, walkable to two schools and convenient commuting—schedule your showing today and see it for yourself!
Home Details
Home Type
- Single Family
Est. Annual Taxes
- $9,421
Year Built
- Built in 1967
Lot Details
- 0.46 Acre Lot
- Property is zoned 130
Home Design
- Colonial Architecture
- Brick Exterior Construction
- Asphalt Roof
Interior Spaces
- Crown Molding
- Ceiling Fan
- 1 Fireplace
- Screen For Fireplace
- Dining Area
Kitchen
- Eat-In Kitchen
- Cooktop
- Microwave
- Ice Maker
- Dishwasher
- Disposal
Bedrooms and Bathrooms
- 5 Bedrooms
- En-Suite Bathroom
Laundry
- Laundry Room
- Dryer
- Washer
Finished Basement
- Walk-Out Basement
- Connecting Stairway
- Rear Basement Entry
- Crawl Space
Parking
- 4 Parking Spaces
- 1 Attached Carport Space
Utilities
- Forced Air Heating and Cooling System
- Cooling System Utilizes Natural Gas
- Humidifier
- Natural Gas Water Heater
Additional Features
- Solar Water Heater
- Shed
Community Details
- No Home Owners Association
- Collingwood Subdivision
- Property has 5 Levels
Listing and Financial Details
- Tax Lot 51
- Assessor Parcel Number 1023 15 0051
Map
Home Values in the Area
Average Home Value in this Area
Tax History
| Year | Tax Paid | Tax Assessment Tax Assessment Total Assessment is a certain percentage of the fair market value that is determined by local assessors to be the total taxable value of land and additions on the property. | Land | Improvement |
|---|---|---|---|---|
| 2021 | $8,487 | $689,110 | $281,000 | $408,110 |
| 2020 | $7,937 | $639,380 | $263,000 | $376,380 |
| 2019 | $7,770 | $624,000 | $255,000 | $369,000 |
| 2018 | $7,567 | $609,760 | $248,000 | $361,760 |
| 2017 | $7,261 | $595,670 | $241,000 | $354,670 |
| 2016 | $7,246 | $595,670 | $241,000 | $354,670 |
| 2015 | $6,993 | $595,670 | $241,000 | $354,670 |
| 2014 | $6,655 | $566,700 | $225,000 | $341,700 |
Property History
| Date | Event | Price | Change | Sq Ft Price |
|---|---|---|---|---|
| 09/16/2025 09/16/25 | Price Changed | $865,000 | -1.6% | $339 / Sq Ft |
| 08/08/2025 08/08/25 | Price Changed | $879,000 | -0.7% | $344 / Sq Ft |
| 07/31/2025 07/31/25 | Price Changed | $885,000 | -1.7% | $347 / Sq Ft |
| 04/25/2025 04/25/25 | For Sale | $900,000 | +43.1% | $353 / Sq Ft |
| 10/21/2013 10/21/13 | Sold | $629,000 | -1.6% | $283 / Sq Ft |
| 08/22/2013 08/22/13 | Pending | -- | -- | -- |
| 08/12/2013 08/12/13 | For Sale | $639,000 | -- | $287 / Sq Ft |
Purchase History
| Date | Type | Sale Price | Title Company |
|---|---|---|---|
| Warranty Deed | $629,000 | -- |
Mortgage History
| Date | Status | Loan Amount | Loan Type |
|---|---|---|---|
| Open | $358,000 | Stand Alone Refi Refinance Of Original Loan | |
| Closed | $417,000 | New Conventional | |
| Previous Owner | $500,000 | Credit Line Revolving |
Source: Bright MLS
MLS Number: VAFX2235060
APN: 102-3-15-0051
- 2007 Cool Spring Dr
- 8415 Riverside Rd
- 1704 Cool Spring Dr
- 8402 Camden St
- 8407 Brewster Dr
- 8127 Stacey Rd
- 1700 Collingwood Rd
- 8123 Stacey Rd
- 8126 Stacey Rd
- 8260 Colling Manor Ct
- Hampton II Plan at Collingwood Chase
- 8119 Stacey Rd
- 2408 William And Mary Dr
- 8118 Stacey Rd
- 1902 Stirrup Ln
- 8281 Colling Manor Ct
- 2232 Candlewood Dr
- 8280 Colling Manor Ct
- 8272 Colling Manor Ct
- 8276 Colling Manor Ct
- 1606 Lafayette Dr
- 1606 Concord Place
- 1301 Gahant Rd
- 8022 E Boulevard Dr
- 3430 Little Hunting Creek Dr
- 8907 Captains Row
- 833 Herbert Springs Rd
- 3416 Sunny View Dr
- 3601 Albee Ln
- 2905 Boswell Ave
- 2808 Boswell Ave
- 3600 Buckman Rd
- 3700 Roxbury Ln
- 3700 Roxbury Ln
- 3700 Roxbury Ln
- 3700 Roxbury Ln
- 3978 Woodhue Place Unit 5
- 2722 Arlington Dr
- 3813 Segundo Place Unit D
- 8263 Russell Rd







