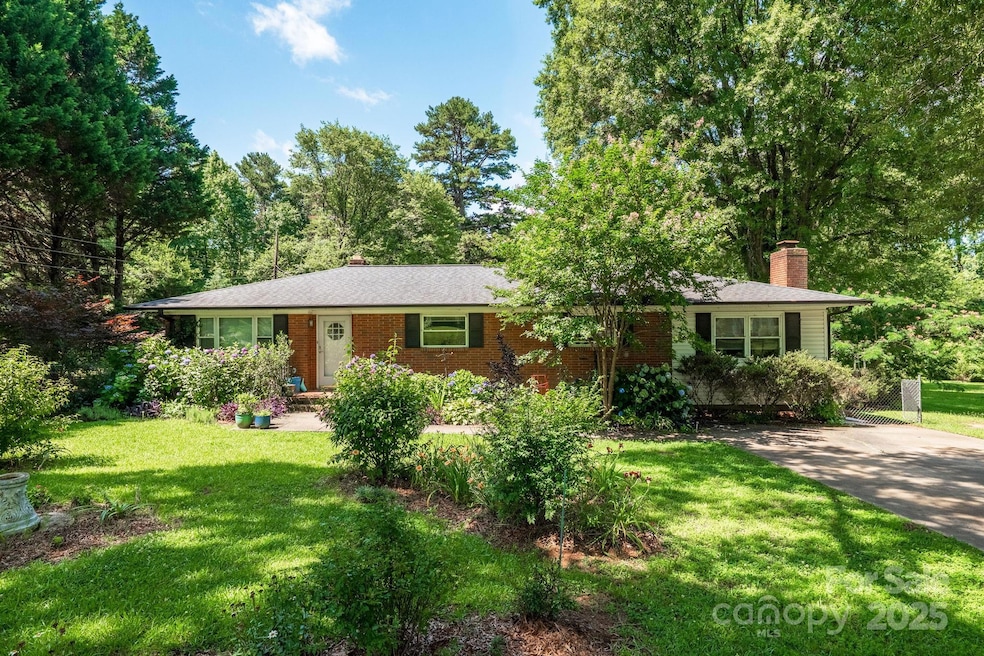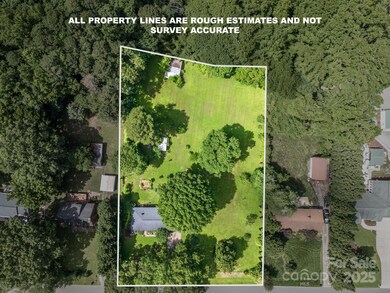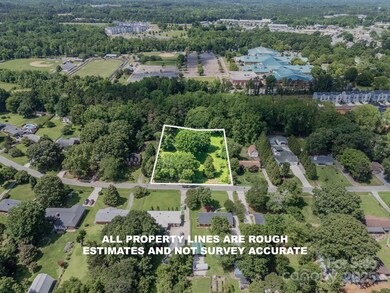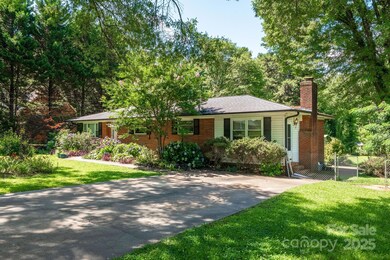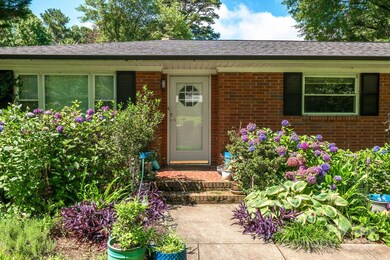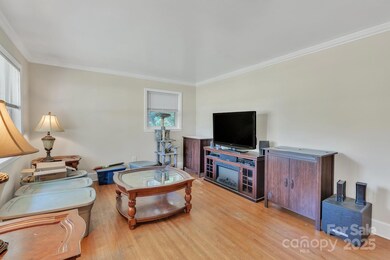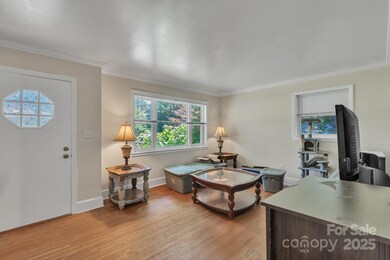2008 Kimway Dr Matthews, NC 28105
Estimated payment $2,461/month
Highlights
- Fireplace
- Four Sided Brick Exterior Elevation
- Central Heating and Cooling System
- 1-Story Property
About This Home
Investor’s dream! This spacious brick ranch sits on a rare double lot totaling 1.44 acres with no HOA, nestled on a quiet cul-de-sac. With potential to subdivide into two lots, the property offers exceptional value and opportunity. The 3-bedroom, 1.5-bath home features fresh paint throughout and original hardwood floors in the living room, hallway, and bedrooms. The kitchen is equipped with stainless steel appliances, and the oversized primary suite includes its own cozy fireplace. Bountiful garden and orchard in the backyard! Enjoy the peace of country living with the convenience of being walking distance to Butler High School. Whether you're looking to invest, expand, or simply enjoy the extra space, this property is a rare find that won’t last long! The opportunities are endless to add our personal touches! Added bonus...the laundry room is currently not included in the heated living area, but it is heated and cooled. It only needs drywall to add another 84 sq ft heated living area.
Listing Agent
Coldwell Banker Realty Brokerage Email: ZannHawkins@gmail.com License #277526 Listed on: 06/25/2025

Home Details
Home Type
- Single Family
Est. Annual Taxes
- $2,487
Year Built
- Built in 1960
Lot Details
- Cleared Lot
- Property is zoned R-12
Parking
- Driveway
Home Design
- Four Sided Brick Exterior Elevation
Interior Spaces
- 1-Story Property
- Fireplace
- Crawl Space
Kitchen
- Electric Oven
- Electric Range
- Microwave
- Dishwasher
Bedrooms and Bathrooms
- 3 Main Level Bedrooms
Schools
- Bain Elementary School
- Mint Hill Middle School
- Butler High School
Utilities
- Central Heating and Cooling System
Listing and Financial Details
- Assessor Parcel Number 215-182-13
Map
Home Values in the Area
Average Home Value in this Area
Tax History
| Year | Tax Paid | Tax Assessment Tax Assessment Total Assessment is a certain percentage of the fair market value that is determined by local assessors to be the total taxable value of land and additions on the property. | Land | Improvement |
|---|---|---|---|---|
| 2025 | $2,487 | $325,200 | $112,500 | $212,700 |
| 2024 | $2,487 | $325,200 | $112,500 | $212,700 |
| 2023 | $2,487 | $325,200 | $112,500 | $212,700 |
| 2022 | $1,801 | $193,200 | $56,300 | $136,900 |
| 2021 | $1,801 | $193,200 | $56,300 | $136,900 |
| 2020 | $1,772 | $193,200 | $56,300 | $136,900 |
| 2019 | $1,766 | $193,200 | $56,300 | $136,900 |
| 2018 | $1,691 | $141,200 | $45,000 | $96,200 |
| 2017 | $840 | $141,200 | $45,000 | $96,200 |
| 2016 | $836 | $141,200 | $45,000 | $96,200 |
| 2015 | $833 | $141,200 | $45,000 | $96,200 |
| 2014 | $888 | $154,100 | $45,000 | $109,100 |
Property History
| Date | Event | Price | Change | Sq Ft Price |
|---|---|---|---|---|
| 06/25/2025 06/25/25 | For Sale | $425,000 | -- | $283 / Sq Ft |
Purchase History
| Date | Type | Sale Price | Title Company |
|---|---|---|---|
| Quit Claim Deed | $159,000 | None Available | |
| Deed | -- | -- |
Mortgage History
| Date | Status | Loan Amount | Loan Type |
|---|---|---|---|
| Open | $147,028 | FHA |
Source: Canopy MLS (Canopy Realtor® Association)
MLS Number: 4273104
APN: 215-182-13
- 5004 Cherry Gum Ct Unit 43
- 3144 Butler Hill Dr
- 5025 Cherry Gum Ct Unit 47
- 5021 Cherry Gum Ct
- 5017 Cherry Gum Ct
- 3128 Butler Hill Dr
- 3108 Butler Hill Dr
- 2725 Kirkholm Dr
- 3065 Polo View Ln Unit 22B
- 2963 Bellasera Way
- 1718 Matthews Mint Hill Rd
- 13714 Tranquil Day Dr
- 2411 Kimway Dr
- 13627 Tranquil Day Dr
- 13630 Tranquil Day Dr
- 13416 Kintyre Ct
- 13618 Tranquil Day Dr
- 2905 Polo View Ln
- 13605 Tranquil Day Dr
- 1836 Danny Ct
- 4009 Crooked Spruce Ct
- 13514 O'Malley Dr
- 2116 Pineapple Ct
- 3211 Winding Trail
- 13701 Strathaven Dr
- 4101 Glenloch Cir Unit B1
- 4101 Glenloch Cir Unit A3
- 4101 Glenloch Cir Unit A2
- 4010 Waiting St
- 1748 Marglyn Dr
- 1748 Marglyn Dr Unit Cardinal
- 1748 Marglyn Dr Unit Sweetgrass
- 3110 Doe River Way Unit Winton
- 3110 Doe River Way Unit Rhodes
- 3110 Doe River Way Unit Rigby
- 1424 Matthews-Mint Hill Rd
- 10624 Parrish St Unit B6
- 10624 Parrish St Unit A4
- 10624 Parrish St Unit A1
- 10624 Parrish St
