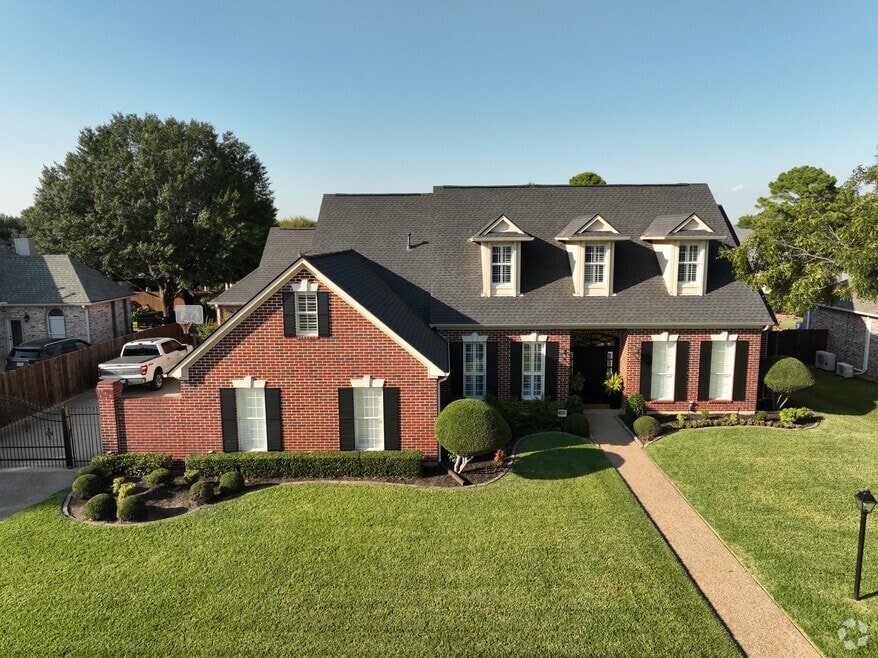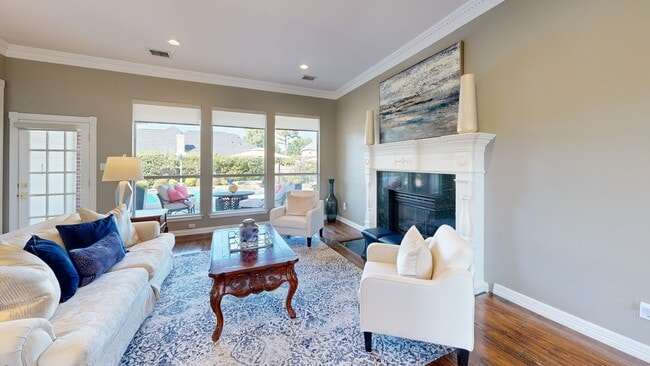
2008 Kyle Ct Colleyville, TX 76034
Estimated payment $6,630/month
Highlights
- Hot Property
- Outdoor Pool
- Family Room with Fireplace
- Glenhope Elementary School Rated A+
- Open Floorplan
- Traditional Architecture
About This Home
Welcome to this beautifully updated 4-bedroom, 3-bath home in the highly sought-after Ross Downs community! This well-designed floor plan features two bedrooms on the main level, including the luxurious primary suite, and two additional bedrooms plus a spacious gameroom upstairs, perfect for family living or entertaining.
The first floor offers two inviting living areas, a formal dining room, and a bright breakfast room. The updated kitchen boasts quartz countertops and backsplash, and abundant cabinetry. The primary bathroom has been completely renovated, creating a spa-like retreat.
Step outside to your own backyard oasis, complete with a sparkling pool and spa, lush landscaping, and awning for shaded relaxation. There’s also yard space for play or pets, making this backyard as functional as it is beautiful.
Additional features include rich wood floors, brand-new carpet, and a private gated driveway for added security and convenience.
Located on cul-de-sac in top-rated Colleyville schools and just minutes from parks, shopping, and dining, this move-in ready home offers both comfort and style in one of the area’s most desirable neighborhoods.
Listing Agent
JPAR - Plano Brokerage Phone: 972-836-9295 License #0305471 Listed on: 10/03/2025

Open House Schedule
-
Saturday, October 04, 20252:00 to 4:00 pm10/4/2025 2:00:00 PM +00:0010/4/2025 4:00:00 PM +00:00Add to Calendar
Home Details
Home Type
- Single Family
Est. Annual Taxes
- $12,281
Year Built
- Built in 1994
Lot Details
- 0.33 Acre Lot
- Wood Fence
- Back Yard
HOA Fees
- $18 Monthly HOA Fees
Parking
- 3 Car Attached Garage
- Driveway
- Electric Gate
- Off-Street Parking
Home Design
- Traditional Architecture
- Brick Exterior Construction
- Slab Foundation
- Composition Roof
Interior Spaces
- 3,631 Sq Ft Home
- 2-Story Property
- Open Floorplan
- Decorative Lighting
- Gas Log Fireplace
- Awning
- Family Room with Fireplace
- 2 Fireplaces
- Living Room with Fireplace
Kitchen
- Eat-In Kitchen
- Electric Oven
- Electric Cooktop
- Dishwasher
- Kitchen Island
Bedrooms and Bathrooms
- 4 Bedrooms
- Walk-In Closet
- 3 Full Bathrooms
- Double Vanity
Laundry
- Laundry in Utility Room
- Washer and Dryer Hookup
Outdoor Features
- Outdoor Pool
- Covered Patio or Porch
Schools
- Glenhope Elementary School
- Grapevine High School
Utilities
- Central Air
- Heating System Uses Natural Gas
Community Details
- Association fees include management
- Acclaim Management Group Association
- Ross Downs Estates Subdivision
Listing and Financial Details
- Legal Lot and Block 8 / 15
- Assessor Parcel Number 06638554
Map
Home Values in the Area
Average Home Value in this Area
Tax History
| Year | Tax Paid | Tax Assessment Tax Assessment Total Assessment is a certain percentage of the fair market value that is determined by local assessors to be the total taxable value of land and additions on the property. | Land | Improvement |
|---|---|---|---|---|
| 2025 | $10,008 | $765,311 | $166,400 | $598,911 |
| 2024 | $10,008 | $861,878 | $166,400 | $695,478 |
| 2023 | $11,199 | $785,457 | $166,400 | $619,057 |
| 2022 | $11,920 | $689,872 | $166,400 | $523,472 |
| 2021 | $12,049 | $548,658 | $110,000 | $438,658 |
| 2020 | $12,356 | $556,062 | $110,000 | $446,062 |
| 2019 | $12,901 | $558,000 | $110,000 | $448,000 |
| 2018 | $3,252 | $546,956 | $110,000 | $436,956 |
| 2017 | $12,213 | $516,943 | $95,000 | $421,943 |
| 2016 | $11,216 | $474,750 | $95,000 | $379,750 |
| 2015 | $10,014 | $444,800 | $40,000 | $404,800 |
| 2014 | $10,014 | $444,800 | $40,000 | $404,800 |
Property History
| Date | Event | Price | List to Sale | Price per Sq Ft |
|---|---|---|---|---|
| 10/03/2025 10/03/25 | For Sale | $1,050,000 | -- | $289 / Sq Ft |
Purchase History
| Date | Type | Sale Price | Title Company |
|---|---|---|---|
| Warranty Deed | -- | Trinity Western Title Co | |
| Warranty Deed | -- | American Title Company |
Mortgage History
| Date | Status | Loan Amount | Loan Type |
|---|---|---|---|
| Closed | $207,000 | Balloon | |
| Previous Owner | $195,000 | No Value Available |
About the Listing Agent

Nest Partners Realty Group proudly stands as your premier North Dallas and Collin County real estate experts, committed to guiding you through every step of your real estate journey. We recognize that finding the right realtor is like meeting someone and instantly knowing they’re going to be a friend—it just feels right! At Nest Partners, we're dedicated to fostering that connection, listening intently to your unique desires and needs to facilitate your next move seamlessly.
Lisa Norton
Lisa's Other Listings
Source: North Texas Real Estate Information Systems (NTREIS)
MLS Number: 21073182
APN: 06638554
- 6504 Beddo Ct
- 6602 Charleston Dr
- 6300 Connie Ln
- 1813 Grosvenor Green
- 1509 Tinker Rd
- 7001 Colleyville Blvd
- 2602 Pointe Ct
- 2618 Pointe Ct
- 2617 Independence Rd
- 1315 Hardage Ln
- 7208 Stilton Ct
- 7106 Belle Meade Dr
- 3501 Marsh Ln
- 5508 Coventry Ct
- 7200 Belle Meade Dr
- 7005 Whippoorwill Ct
- 1417 Nottoway Ct
- 1418 Nottoway Ct
- 1406 Nottoway Ct
- 7316 Calloway Ct
- 2101 Tarrant Ln
- 5403 Linden Ct
- 5601 Hidden Oaks Dr
- 7309 Cedar Ct
- 7208 Jo Will St
- 3109 Timberline Dr
- 2950 Crestline Dr
- 1433 Montgomery Ln
- 3116 Oak Ridge Point
- 3 Whispering Vine Ct
- 3107 Timber Ridge Point
- 2946 Ridgewood Dr
- 2802 Timber Hill Dr
- 918 Midland Creek Dr
- 4910 Shadowood Trail
- 2400 Timberline Dr
- 2805 Mustang Dr
- 2950 Mustang Dr
- 2300 Grayson Dr
- 2101 Miracle Point Dr





