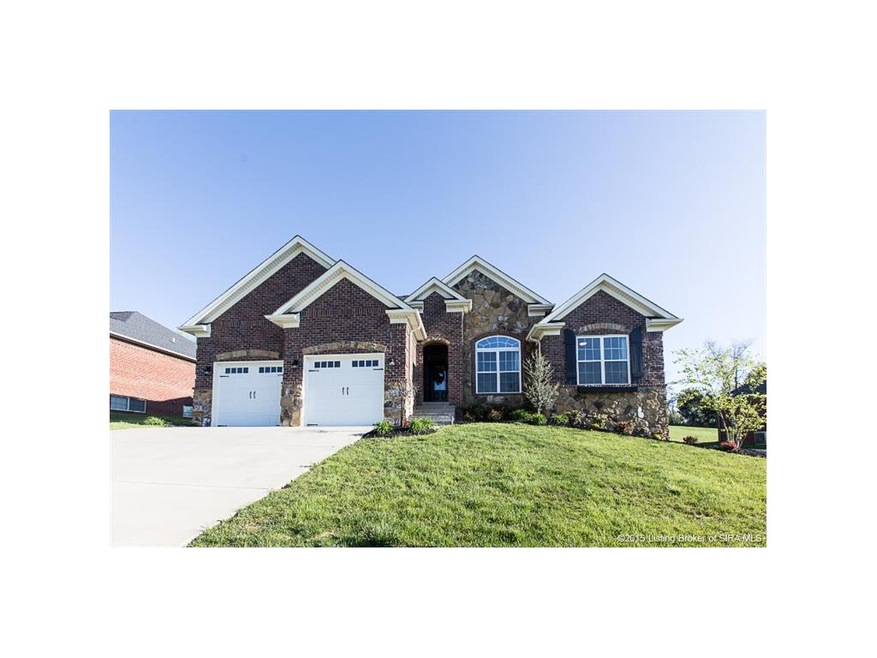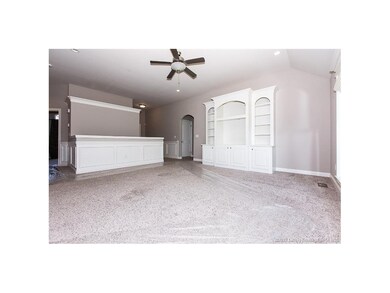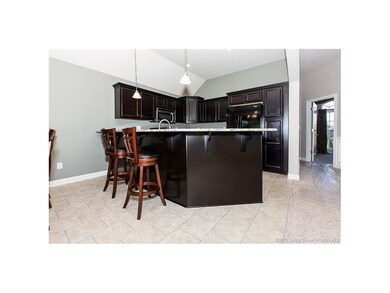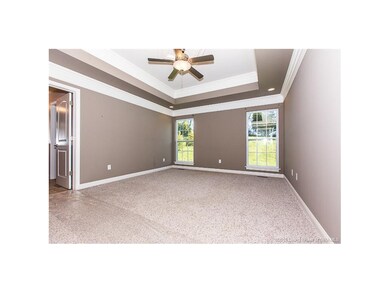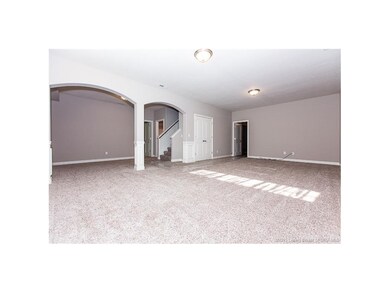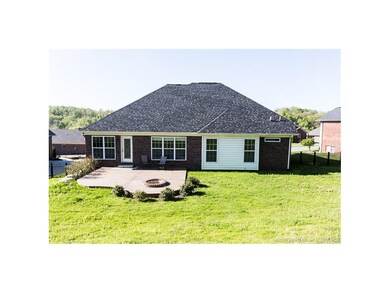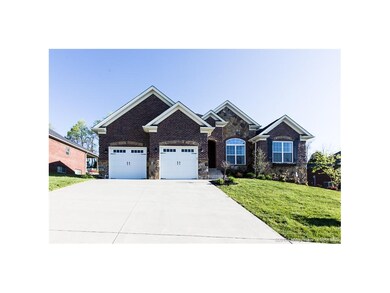
2008 Leanders Rd Floyds Knobs, IN 47119
Floyds Knobs NeighborhoodHighlights
- Scenic Views
- Open Floorplan
- Cathedral Ceiling
- Floyds Knobs Elementary School Rated A
- Deck
- Hydromassage or Jetted Bathtub
About This Home
As of June 2015The AMY floor plan by ASB in Charlet Ridge! Floyd Central/Highland Hills middle school! Minutes to the bridge, this brick ranch is appealing inside and out! Wide open floor plan with vaulted ceilings, foyer, built in bookshelf, eat in kitchen w/ breakfast bar, GRANITE counter tops, FENCED yard and a nice lot backing up to farm ground w/ a strip of trees for privacy are just some of this properties attributes! The master bedroom is large and luxurious boasting an en suite bath w/ dual vanity, shower, jetted tub, and HUGE walk in closet. The basement is partially finished and offers and sizeable family room, arched frames, FULL bath, TONS of unfinished storage area, and a HUGE bedroom w/ walk in closet (windows in basement bedroom not to egress standard). You WILL love it! Sq ft & rm sz approx.
Last Agent to Sell the Property
Schuler Bauer Real Estate Services ERA Powered (N License #RB14043390 Listed on: 04/30/2015

Home Details
Home Type
- Single Family
Est. Annual Taxes
- $2,249
Year Built
- Built in 2012
Lot Details
- 0.29 Acre Lot
- Lot Dimensions are 85 x 149
- Fenced Yard
- Landscaped
HOA Fees
- $15 Monthly HOA Fees
Parking
- 2 Car Attached Garage
- Front Facing Garage
- Garage Door Opener
- Driveway
Property Views
- Scenic Vista
- Park or Greenbelt
Home Design
- Poured Concrete
- Frame Construction
Interior Spaces
- 2,630 Sq Ft Home
- 1-Story Property
- Open Floorplan
- Built-in Bookshelves
- Cathedral Ceiling
- Ceiling Fan
- Thermal Windows
- Blinds
- Window Screens
- Entrance Foyer
- Family Room
- Utility Room
- Home Security System
Kitchen
- Eat-In Kitchen
- Breakfast Bar
- Oven or Range
- Microwave
- Dishwasher
- Disposal
Bedrooms and Bathrooms
- 4 Bedrooms
- Split Bedroom Floorplan
- Walk-In Closet
- 3 Full Bathrooms
- Hydromassage or Jetted Bathtub
- Ceramic Tile in Bathrooms
Finished Basement
- Sump Pump
- Natural lighting in basement
Outdoor Features
- Deck
Utilities
- Central Air
- Air Source Heat Pump
- Electric Water Heater
- Cable TV Available
Listing and Financial Details
- Home warranty included in the sale of the property
- Assessor Parcel Number 220400700136023006
Ownership History
Purchase Details
Home Financials for this Owner
Home Financials are based on the most recent Mortgage that was taken out on this home.Purchase Details
Purchase Details
Home Financials for this Owner
Home Financials are based on the most recent Mortgage that was taken out on this home.Purchase Details
Home Financials for this Owner
Home Financials are based on the most recent Mortgage that was taken out on this home.Purchase Details
Home Financials for this Owner
Home Financials are based on the most recent Mortgage that was taken out on this home.Similar Homes in Floyds Knobs, IN
Home Values in the Area
Average Home Value in this Area
Purchase History
| Date | Type | Sale Price | Title Company |
|---|---|---|---|
| Warranty Deed | -- | Legacy Title | |
| Warranty Deed | -- | Freibert & Mattingly Title | |
| Warranty Deed | -- | -- | |
| Interfamily Deed Transfer | -- | None Available | |
| Warranty Deed | -- | None Available |
Mortgage History
| Date | Status | Loan Amount | Loan Type |
|---|---|---|---|
| Open | $36,000 | Credit Line Revolving | |
| Open | $320,150 | Adjustable Rate Mortgage/ARM | |
| Closed | $320,150 | Adjustable Rate Mortgage/ARM | |
| Previous Owner | $264,100 | New Conventional | |
| Previous Owner | $201,000 | New Conventional | |
| Previous Owner | $220,000 | Construction |
Property History
| Date | Event | Price | Change | Sq Ft Price |
|---|---|---|---|---|
| 06/22/2015 06/22/15 | Sold | $278,000 | -0.7% | $106 / Sq Ft |
| 05/17/2015 05/17/15 | Pending | -- | -- | -- |
| 04/30/2015 04/30/15 | For Sale | $279,900 | +3.2% | $106 / Sq Ft |
| 09/18/2012 09/18/12 | Sold | $271,100 | -3.1% | $103 / Sq Ft |
| 08/17/2012 08/17/12 | Pending | -- | -- | -- |
| 02/22/2012 02/22/12 | For Sale | $279,900 | -- | $106 / Sq Ft |
Tax History Compared to Growth
Tax History
| Year | Tax Paid | Tax Assessment Tax Assessment Total Assessment is a certain percentage of the fair market value that is determined by local assessors to be the total taxable value of land and additions on the property. | Land | Improvement |
|---|---|---|---|---|
| 2024 | $2,981 | $347,200 | $57,000 | $290,200 |
| 2023 | $2,981 | $357,100 | $57,000 | $300,100 |
| 2022 | $3,065 | $363,800 | $57,000 | $306,800 |
| 2021 | $2,845 | $341,100 | $57,000 | $284,100 |
| 2020 | $2,824 | $344,100 | $57,000 | $287,100 |
| 2019 | $2,615 | $326,500 | $57,000 | $269,500 |
| 2018 | $2,373 | $305,600 | $57,000 | $248,600 |
| 2017 | $2,214 | $275,100 | $57,000 | $218,100 |
| 2016 | $2,027 | $272,700 | $57,000 | $215,700 |
| 2014 | -- | $265,900 | $57,000 | $208,900 |
| 2013 | -- | $252,900 | $57,000 | $195,900 |
Agents Affiliated with this Home
-

Seller's Agent in 2015
Troy Stiller
Schuler Bauer Real Estate Services ERA Powered (N
(812) 987-6574
40 in this area
712 Total Sales
-

Buyer's Agent in 2015
Craig Eberle
Keller Williams Realty Consultants
(502) 269-6898
2 in this area
19 Total Sales
-

Seller's Agent in 2012
Patty Rojan
(812) 736-6820
5 in this area
173 Total Sales
-

Seller Co-Listing Agent in 2012
Robin Bays
Schuler Bauer Real Estate Services ERA Powered
(812) 736-5515
1 in this area
189 Total Sales
Map
Source: Southern Indiana REALTORS® Association
MLS Number: 201502971
APN: 22-04-00-700-136.023-006
- 4635 Buck Creek Rd
- 4201 Winwood Ct
- 0 Erin Ct
- 5226 Buck Creek Rd
- 4621 Shady View Dr
- 0 Saint Johns Rd Unit MBR22021325
- 0 Old Oak Ridge Lot #5 Unit 202309649
- 6208 Scottsville Rd
- 5117 W Shoreline Dr
- Tract 2 Brush College Rd
- 3619 Wagner Dr
- 5200 Scottsville Rd
- 3371 Highland Dr
- 3544 Brush College Rd
- 3037 Martin Rd Unit 5
- 6028 May St
- Lot 2 Saint Marys Rd
- 4081 Paoli Pike
- 5114 Barry Ln
- 6201 Dona St
