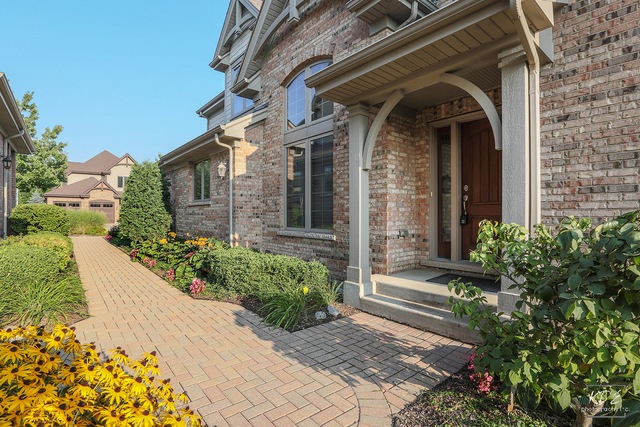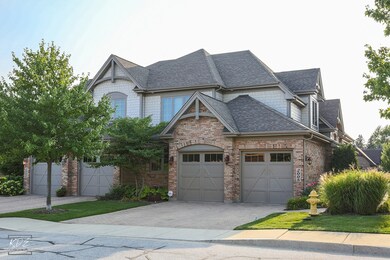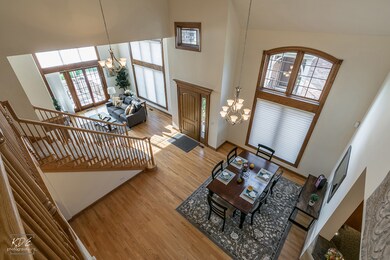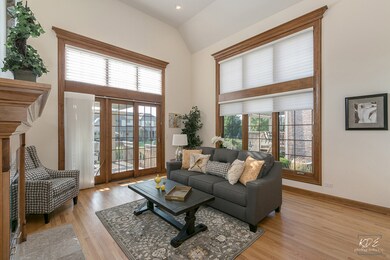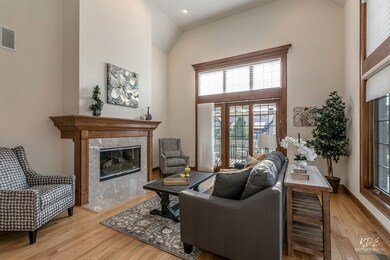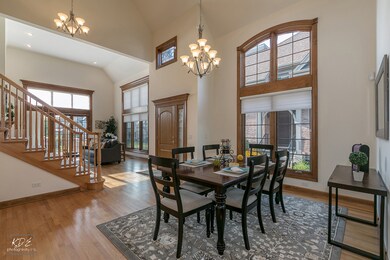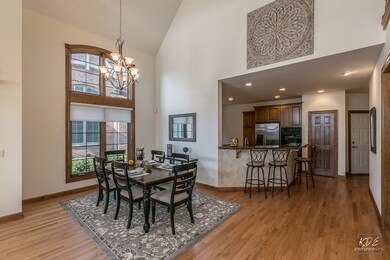
2008 Mackenzie Place Wheaton, IL 60187
Hawthorne NeighborhoodHighlights
- Water Views
- Landscaped Professionally
- Pond
- Washington Elementary School Rated A
- Deck
- Recreation Room
About This Home
As of March 2021Welcome To 2008 Mackenzie, Style Smart & Carefree Living At Its Best! Featuring 3 Levels Of Finished Living Space All Punctuated By Detail. Soaring Ceilings & Hardwood Flrs Invite You Into The Sun Kissed Formal Dining & Living Rm and Access To The Over-Sized Deck. Fabulous Gourmet Kitchen Is Anchored By A Large 2 Tier Granite-Topped Island Breakfast Bar & Center Island For Additional Counter & Seating Space. Tons Of Cabinets & New High Efficiency Dishwasher. 1st Flr Master Suite Offers His & Her Closets & a Luxurious Master Bath. 2 Large Secondary Bedrooms & Loft Complete The 2nd Flr. Full Basement Offers Additional Space to Hang Out Or Entertain. Need A Workshop Or A Craft Rm? How About A Play Rm Or A Theater? Then The 2 Tandem Rooms Are Perfect. Manicured Landscaping Surrounds The Deck & Provides Scenic Views In All Directions. The Water Views Offer The Vacation Feeling Right From Your Own Backyard. Snow Bird Sellers Only Home 4 Months a Year, Arizona Kept Them Busy The Balance!
Last Agent to Sell the Property
RE/MAX Professionals Select License #475130406 Listed on: 11/07/2017

Townhouse Details
Home Type
- Townhome
Est. Annual Taxes
- $11,098
Year Built
- 2006
Lot Details
- End Unit
- Landscaped Professionally
HOA Fees
- $267 per month
Parking
- Attached Garage
- Garage Transmitter
- Garage Door Opener
- Brick Driveway
- Parking Included in Price
- Garage Is Owned
Home Design
- Brick Exterior Construction
- Slab Foundation
- Asphalt Shingled Roof
- Stucco Exterior
Interior Spaces
- Vaulted Ceiling
- Wood Burning Fireplace
- Gas Log Fireplace
- Den
- Workroom
- Recreation Room
- Loft
- Storage
- Tandem Room
- Wood Flooring
- Water Views
- Finished Basement
- Basement Fills Entire Space Under The House
Kitchen
- Breakfast Bar
- Walk-In Pantry
- Double Oven
- Cooktop
- Microwave
- Dishwasher
- Kitchen Island
- Disposal
Bedrooms and Bathrooms
- Main Floor Bedroom
- Primary Bathroom is a Full Bathroom
- Bathroom on Main Level
- Dual Sinks
- Whirlpool Bathtub
- Separate Shower
Laundry
- Laundry on main level
- Dryer
- Washer
Home Security
Outdoor Features
- Pond
- Balcony
- Deck
Utilities
- Forced Air Heating and Cooling System
- Heating System Uses Gas
- Lake Michigan Water
Listing and Financial Details
- Senior Tax Exemptions
- Homeowner Tax Exemptions
Community Details
Pet Policy
- Pets Allowed
Security
- Storm Screens
Ownership History
Purchase Details
Home Financials for this Owner
Home Financials are based on the most recent Mortgage that was taken out on this home.Purchase Details
Home Financials for this Owner
Home Financials are based on the most recent Mortgage that was taken out on this home.Purchase Details
Home Financials for this Owner
Home Financials are based on the most recent Mortgage that was taken out on this home.Similar Homes in Wheaton, IL
Home Values in the Area
Average Home Value in this Area
Purchase History
| Date | Type | Sale Price | Title Company |
|---|---|---|---|
| Warranty Deed | $455,000 | None Available | |
| Warranty Deed | -- | Attorney | |
| Deed | $675,000 | Ctic Dupage |
Mortgage History
| Date | Status | Loan Amount | Loan Type |
|---|---|---|---|
| Previous Owner | $424,000 | New Conventional | |
| Previous Owner | $200,000 | New Conventional |
Property History
| Date | Event | Price | Change | Sq Ft Price |
|---|---|---|---|---|
| 03/01/2021 03/01/21 | Sold | $455,000 | -6.8% | $171 / Sq Ft |
| 12/28/2020 12/28/20 | Pending | -- | -- | -- |
| 12/04/2020 12/04/20 | For Sale | $488,000 | -7.9% | $183 / Sq Ft |
| 02/02/2018 02/02/18 | Sold | $530,000 | -3.6% | $199 / Sq Ft |
| 12/02/2017 12/02/17 | Pending | -- | -- | -- |
| 11/07/2017 11/07/17 | For Sale | $549,900 | -- | $206 / Sq Ft |
Tax History Compared to Growth
Tax History
| Year | Tax Paid | Tax Assessment Tax Assessment Total Assessment is a certain percentage of the fair market value that is determined by local assessors to be the total taxable value of land and additions on the property. | Land | Improvement |
|---|---|---|---|---|
| 2023 | $11,098 | $180,220 | $26,260 | $153,960 |
| 2022 | $9,998 | $155,360 | $24,820 | $130,540 |
| 2021 | $9,956 | $151,670 | $24,230 | $127,440 |
| 2020 | $12,389 | $184,880 | $24,000 | $160,880 |
| 2019 | $12,099 | $180,000 | $23,370 | $156,630 |
| 2018 | $13,770 | $196,120 | $22,750 | $173,370 |
| 2017 | $13,202 | $188,880 | $21,910 | $166,970 |
| 2016 | $13,019 | $181,330 | $21,030 | $160,300 |
| 2015 | $12,911 | $172,990 | $20,060 | $152,930 |
| 2014 | $11,421 | $151,860 | $19,920 | $131,940 |
| 2013 | $11,129 | $152,320 | $19,980 | $132,340 |
Agents Affiliated with this Home
-

Seller's Agent in 2021
David Vivoda
Keller Williams Premiere Properties
(630) 947-4452
4 in this area
77 Total Sales
-

Buyer's Agent in 2021
Cris Grayson
Baird Warner
(630) 745-0300
4 in this area
94 Total Sales
-

Seller's Agent in 2018
Steve Malik
RE/MAX
(630) 369-3000
96 Total Sales
-

Buyer's Agent in 2018
Ginny Opsahl
RE/MAX
(847) 732-6072
90 Total Sales
Map
Source: Midwest Real Estate Data (MRED)
MLS Number: MRD09796016
APN: 05-10-112-005
- 1912 N Summit St
- 525 Timber Ridge Dr Unit 208
- 815 Countryside Dr
- 491 Timber Ridge Dr Unit 104
- 464 S President St Unit 101
- 831 Avon Ct
- 1609 N President St
- 1703 Wilmette St
- 1902 N Washington St
- 2086 Hallmark Ct
- 532 E Hawthorne Blvd
- 1N312 Bloomingdale Rd
- 300 Geneva Rd
- 23W570 Pine Dr
- 299 Cottage Ave
- 553 N Kenilworth Ave
- 169 Concord Ln
- 1092 Camden Ct Unit 245
- 1319 E Harrison Ave
- 1052 Mayfield Dr
