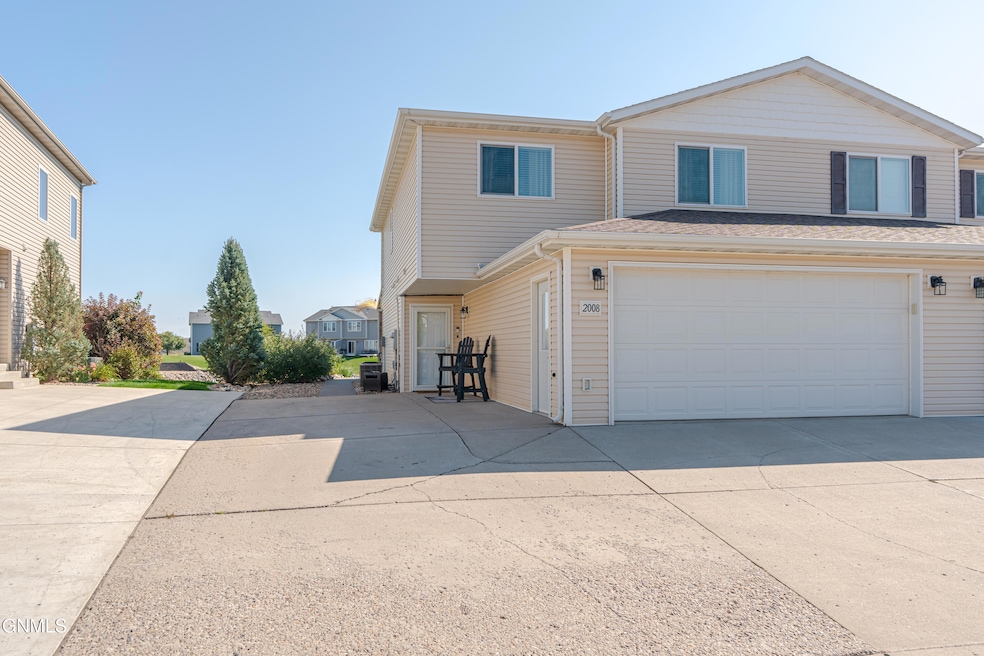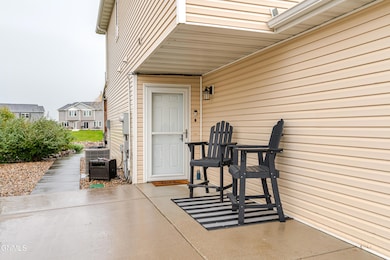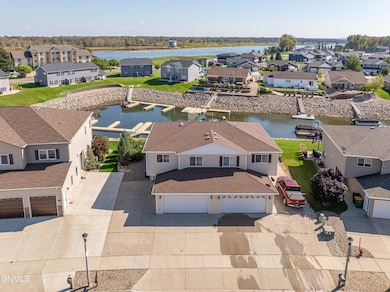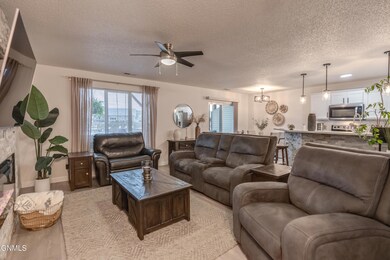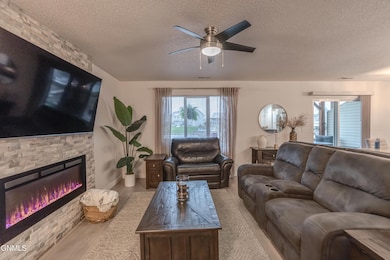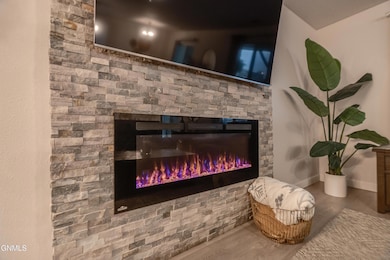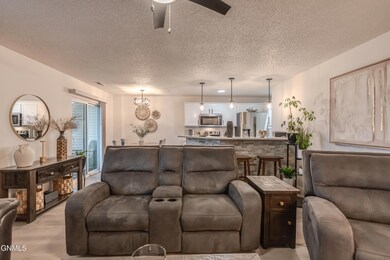2008 Marina Rd SE Mandan, ND 58554
Estimated payment $2,530/month
Highlights
- Docks
- Waterfront
- Living Room
- Indoor Spa
- Walk-In Closet
- Laundry Room
About This Home
Beautiful townhouse in Lakewood with stunning waterfront views! This 3-bedroom, 3-bath home is located just 10 minutes from all Bismarck-Mandan amenities. The main level features an upgraded kitchen with stainless appliances, quartz countertops, open living area with an electric fireplace, modern luxury vinyl flooring, and a heated, finished garage with an extra parking pad. Upstairs you'll find all 3 bedrooms plus a convenient laundry room. The spacious primary suite includes a large bathroom with jetted tub and walk in closet. Enjoy fall nights on the maintenance free deck off the primary that has a glass railing for unobstructed views. Enjoy the beautiful Missouri River with 50% ownership of the dock, a covered patio with HOT TUB, and slate patio. Never mow again - the home comes with part ownership of the robot lawn mower. Mows 3x a day without lifting a finger. With a desirable bay location, slab-on-grade comfort, and style throughout, this home offers the perfect mix of convenience and waterfront living. More pictures to come...
Townhouse Details
Home Type
- Townhome
Est. Annual Taxes
- $3,710
Year Built
- Built in 2010
Lot Details
- 4,735 Sq Ft Lot
- Lot Dimensions are 114 x 309 x 120
- Waterfront
HOA Fees
- $25 Monthly HOA Fees
Parking
- 2 Car Garage
- Parking Pad
- Heated Garage
- Garage Door Opener
- Additional Parking
- Off-Street Parking
Home Design
- Patio Home
- Slab Foundation
- Asphalt Roof
- Vinyl Siding
Interior Spaces
- 1,574 Sq Ft Home
- 2-Story Property
- Ceiling Fan
- Electric Fireplace
- Living Room
- Dining Room
- Indoor Spa
Kitchen
- Oven
- Range
- Microwave
- Dishwasher
- Disposal
Flooring
- Carpet
- Laminate
- Tile
- Vinyl
Bedrooms and Bathrooms
- 3 Bedrooms
- Walk-In Closet
Laundry
- Laundry Room
- Dryer
- Washer
Home Security
Outdoor Features
- Docks
- Rain Gutters
Schools
- Mandan Middle School
- Mandan High School
Utilities
- Forced Air Heating and Cooling System
- Natural Gas Connected
Listing and Financial Details
- Assessor Parcel Number 65-6103905
Community Details
Overview
- Association fees include common area maintenance
Security
- Fire and Smoke Detector
Map
Home Values in the Area
Average Home Value in this Area
Tax History
| Year | Tax Paid | Tax Assessment Tax Assessment Total Assessment is a certain percentage of the fair market value that is determined by local assessors to be the total taxable value of land and additions on the property. | Land | Improvement |
|---|---|---|---|---|
| 2024 | $3,899 | $169,850 | $0 | $0 |
| 2023 | $3,878 | $156,650 | $0 | $0 |
| 2022 | $3,467 | $135,250 | $0 | $0 |
| 2021 | $3,304 | $134,350 | $0 | $0 |
| 2020 | $3,454 | $184,300 | $0 | $0 |
| 2019 | $3,583 | $124,300 | $0 | $0 |
| 2018 | $3,417 | $124,300 | $37,500 | $86,800 |
| 2017 | $3,312 | $120,550 | $37,500 | $83,050 |
| 2016 | $3,165 | $120,550 | $37,500 | $83,050 |
| 2015 | $3,290 | $119,350 | $37,500 | $81,850 |
| 2014 | $2,822 | $86,800 | $20,400 | $66,400 |
| 2013 | $2,874 | $83,100 | $18,650 | $64,450 |
Property History
| Date | Event | Price | List to Sale | Price per Sq Ft |
|---|---|---|---|---|
| 09/19/2025 09/19/25 | For Sale | $419,900 | -- | $267 / Sq Ft |
Purchase History
| Date | Type | Sale Price | Title Company |
|---|---|---|---|
| Warranty Deed | $241,900 | None Available | |
| Warranty Deed | $181,683 | Bismarck Title Company | |
| Warranty Deed | $45,000 | Bismarck Title |
Mortgage History
| Date | Status | Loan Amount | Loan Type |
|---|---|---|---|
| Open | $229,805 | New Conventional | |
| Previous Owner | $175,782 | FHA | |
| Previous Owner | $135,000 | Future Advance Clause Open End Mortgage |
Source: Bismarck Mandan Board of REALTORS®
MLS Number: 4021878
APN: 65-6103905
- 2109 Bridgeview Ct SE
- 2207 Bridgeview Ct
- 2313 Pirates Loop SE
- 57 Captain Marsh Dr
- 2200 Shoal Loop SE
- 4004 Bayport Place SE
- 1005 W Highland Acres Rd
- 4020 Mckenzie Dr SE Unit 5
- 4000 Mckenzie Dr SE Unit 12
- 4103 Bayport Place SE
- 3305 Bay Shore Bend SE
- 1013 Jefferson Ave
- 2510 34th Ave SE
- 4710 Harbor Trail SE
- 3814 Lillian Ct SE
- 4809 Harbor Trail SE
- 1208 N Parkview Dr
- 916 Arthur Dr
- 2884 Clear Creek Loop SE
- 3918 Waterfront Place SE
- 2100-2114 Eastbay Dr
- 55 Captain Marsh Dr
- 2303 Shoal Loop SE
- 4102-4302 Shoal Loop
- 1030 Summit Blvd Unit Retterath Rentals
- 2300 46th Ave SE
- 3601 21st St SE
- 333 W Ingals Ave Unit 331
- 1101 Westwood St
- 140 E Indiana Ave
- 500 N 3rd St
- 207 E Arbor Ave
- 2821 Ithaca Dr
- 125 E Arikara Ave
- 630 E Main Ave
- 2835 Hawken St
- 418 W Apollo Ave
- 119 Irvine Loop
- 800 Woodland Trail
- 2020 S 12th St
