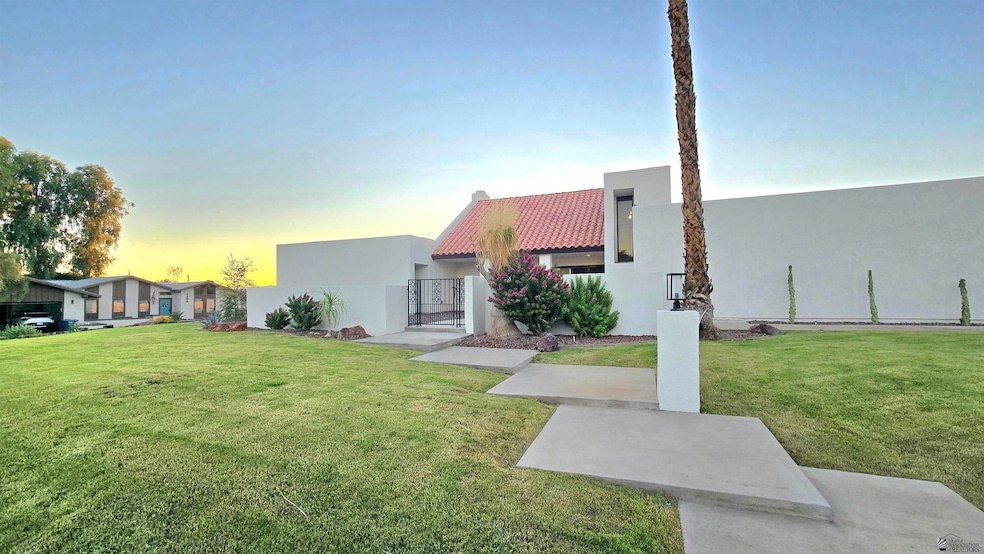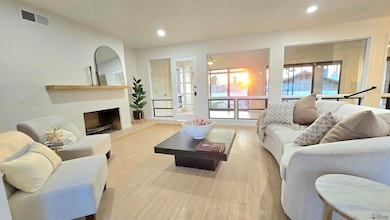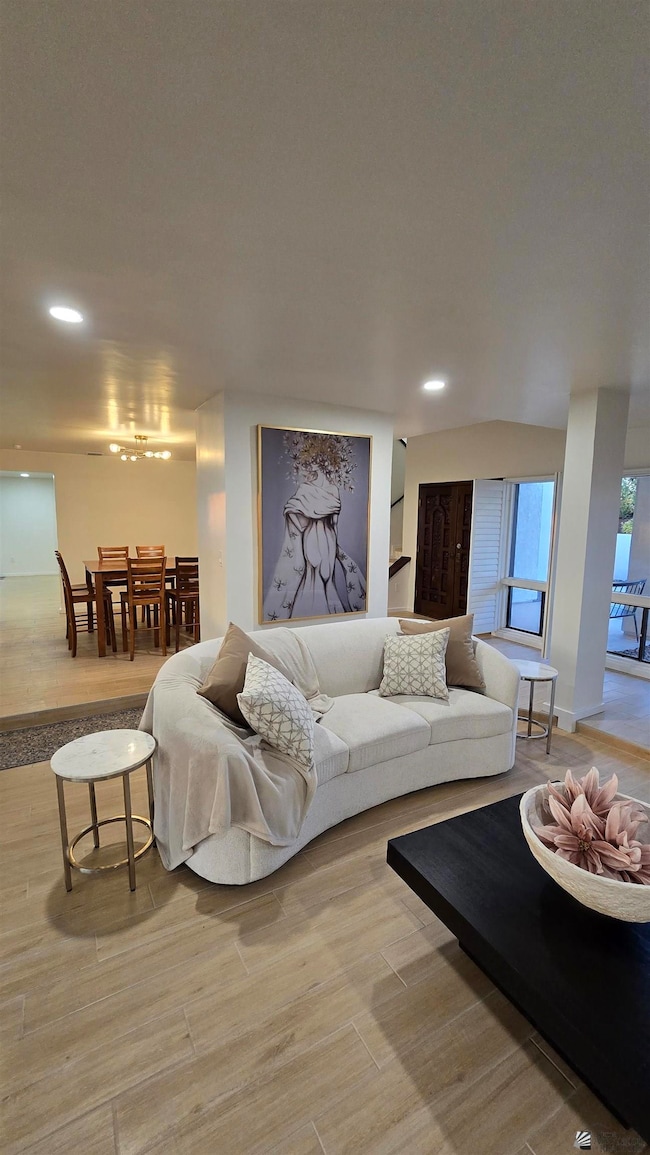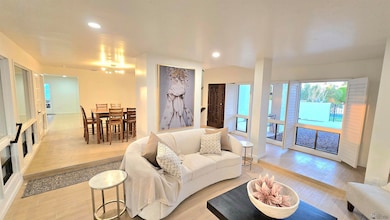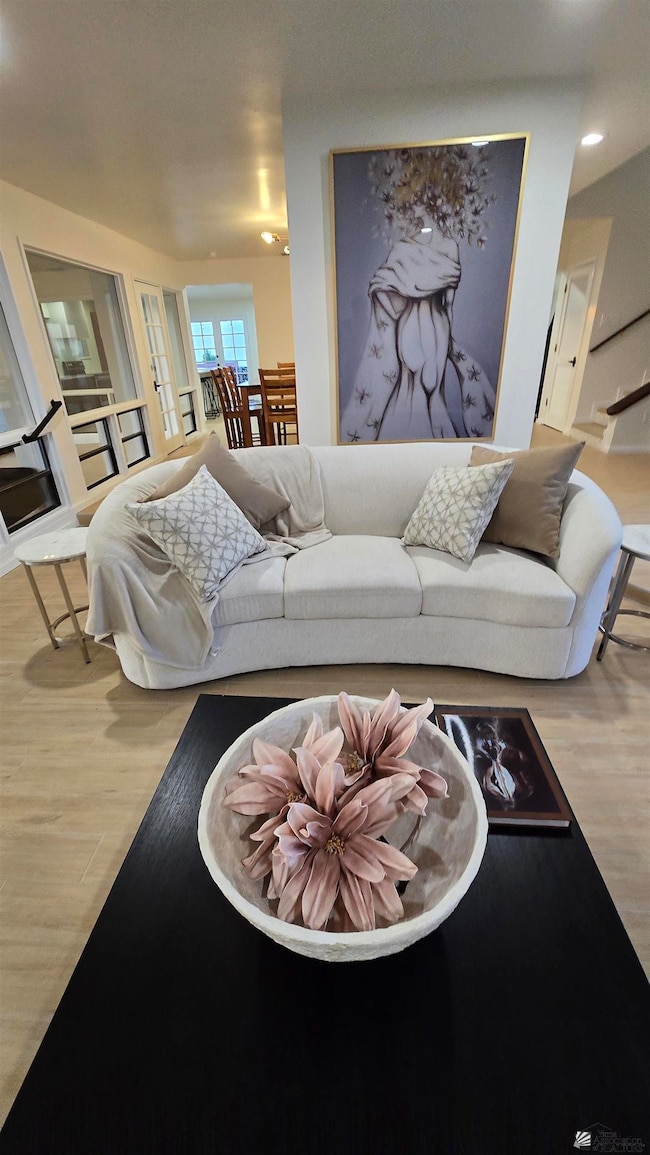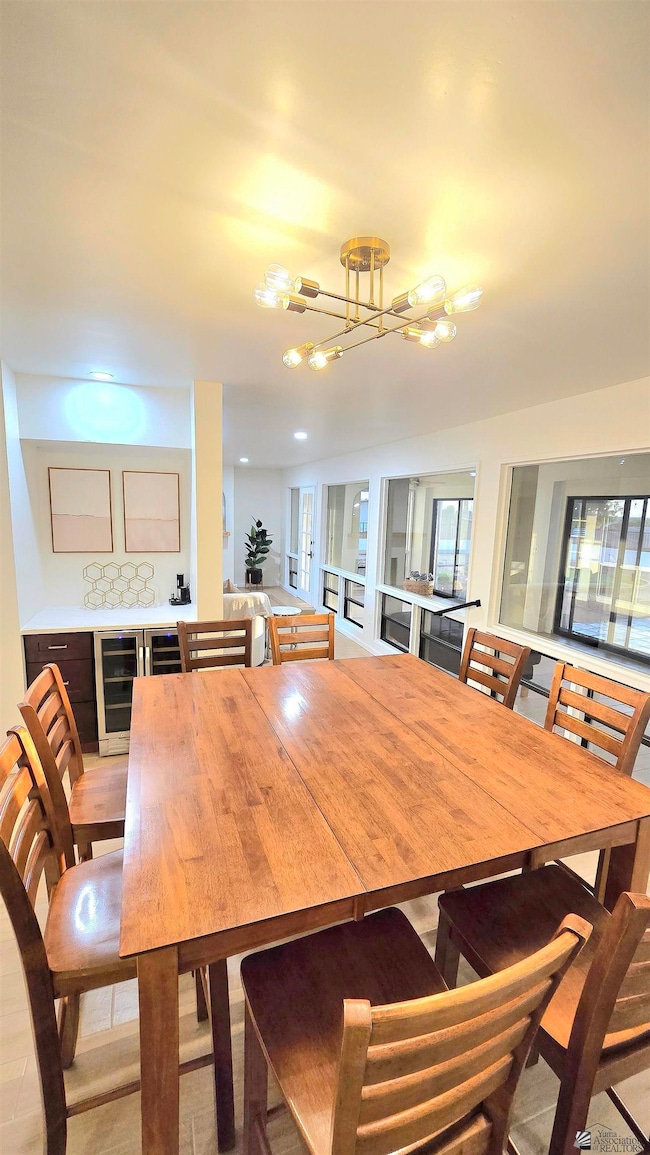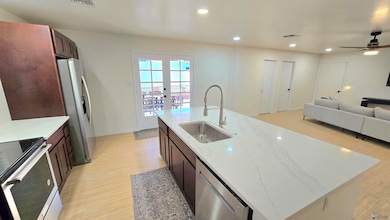Highlights
- Vaulted Ceiling
- Breakfast Bar
- Tile Flooring
- 2 Car Attached Garage
About This Home
FOR RENT: Furnished, spacious 4-Bedroom Home in Prime Location with Exceptional Views & Amenities. Nestled near the hospital and located in one of the town’s most desirable neighborhoods, this elevated home offers breathtaking sunset views and an entertainer’s dream layout. Step inside to discover a huge kitchen-great room combination, boasting brand new cabinetry and sleek quartz countertops, perfect for hosting or everyday living. A formal living and dining room add a touch of elegance and flexibility to the floor plan. This expansive home features 4 bedrooms and 4 full bathrooms, including two master suites, ideal for multigenerational living or guest privacy. The primary suite is a true retreat, offering a spa-like bathroom with dual shower heads and a luxurious rainfall shower. Upstairs, two spacious bedrooms feature incredible views, ample closet space, and built-in desk areas, perfect for remote work or study. In fact, three of the four bedrooms offer dedicated workspaces. Step outside to a backyard oasis designed for fun and relaxation, complete with a Zen pathway, putting green, and horseshoe pit—ideal for gatherings or peaceful evenings. Need even more space? Enjoy the climate-controlled Arizona room, perfect for a reading nook, craft studio, gaming area, or playroom—the possibilities are endless. Don’t miss this rare opportunity to rent a well-appointed home in a fantastic location, combining space, comfort, and lifestyle. 6 to 12 month lease preferred. Lease less than 30 days negotiable. Please call. Owner Agent.
Home Details
Home Type
- Single Family
Est. Annual Taxes
- $3,292
Year Built
- 1978
Parking
- 2 Car Attached Garage
Interior Spaces
- 3,600 Sq Ft Home
- Vaulted Ceiling
- Tile Flooring
- Breakfast Bar
Bedrooms and Bathrooms
- 4 Bedrooms
- 4 Full Bathrooms
Additional Features
- 0.28 Acre Lot
- Internet Available
Community Details
- Vista Del Valle Subdivision
Map
Source: Yuma Association of REALTORS®
MLS Number: 20252556
APN: 664-55-132
- 1404 W Parkway Dr
- 1925 S Ridgeview Dr
- 1950 S Ridgeview Dr
- 1318 W Ridgeview Dr
- 1425 W 18th Place
- 1307 W Ridgeview Dr
- 2045 S 14th Ave
- 1294 W 19th St
- 1910 S 17th Ave
- 1710 W Camino Tierra
- 1245 W 20th Place
- 1214 W 20th Place Unit 3
- 2150 S Ave a
- 1923 W Del Oro Ln Unit 3
- 1904 W Del Plata Ln
- 0000 S Avenue A
- 2240 S Elks Ln
- 1805 S Magnolia Ave
- 1743 W Camino Cerro
- 2039 S 11th Ave
- 2045 S 14th Ave
- 1294 W 19th St
- 2174 S Del Valle Way
- 2100 S Avenue A Ave
- 2231 S Elks Ln
- 1710 S 11th Ave
- 1645 W El Paseo Real
- 1905 W 16th Place Unit Casita
- 2350 S 8th Ave
- 1635 W Las Lomas St
- 1850 S Avenue B
- 2101 W 25th St
- 1458 W 14th St
- 1480 S 7 Ave
- 2575 W 24th St
- 2651 S 8th Ave
- 1778 W 28th St
- 1795 W 28th St
- 2829 S 17th Ave
- 1600 W 12th St
