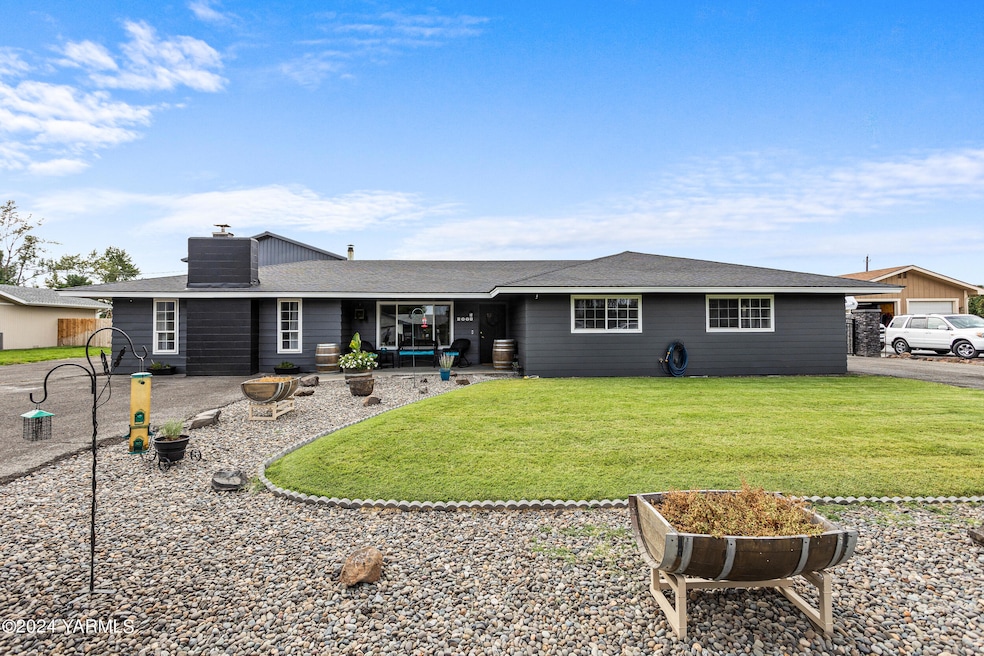
2008 S 47th Ave Yakima, WA 98903
Central Yakima NeighborhoodHighlights
- RV Access or Parking
- 0.54 Acre Lot
- 3 Car Detached Garage
- West Valley High School Rated A-
- Deck
- Eat-In Kitchen
About This Home
As of September 2024Don't miss this rare opportunity to purchase a well maintained, one level home with tons of updates, on a nice big .52 acre lot, with a huge 30x60 shop, plus 2 additional buildings, all without being far from town! The home is 3 bed, 2 bath while the ADU in the shop is 1 bed, 1 bath. The home has 2 living spaces, one with a nice warm pellet stove for those chilly winter evenings. The galley kitchen has tons of cabinet space & includes all the appliances. The spacious primary suite has a large walk in closet that leads to the private full bathroom with oversized walk in shower. The main bathroom has been beautifully updated. Step out back to find a nice, big covered patio to enjoy. The main shop is a 30x60 steel building. The front half of the building is a separate apartment/ADU w/kitchen, living room, bedroom, bathroom & lg closet. All appliances stay. The back half has 2 12x10roll up doors, upper level storage with shelving that stays. 2nd shop (framed building) is 20x30. Both shops are 220 wired & have their own 200 amp service for compressors, lifts or machinery! 3rd building (concrete block) is 30x30 & has a loading dock access. Plus there is a 12x30 lean-to style covered space for extra parking or storage. The electrical gate on North driveway is less than a year old. The roof is only 2 yrs old & the pellet stove is about a year old. Located on a quiet road with only local traffic, This one is not to be missed!
Last Agent to Sell the Property
Keller Williams Yakima Valley License #118202 Listed on: 08/23/2024

Home Details
Home Type
- Single Family
Est. Annual Taxes
- $4,120
Year Built
- Built in 1969
Lot Details
- 0.54 Acre Lot
- Back Yard Fenced
- Level Lot
- Property is zoned SR - Suburban Res
Home Design
- Concrete Foundation
- Frame Construction
- Composition Roof
- HardiePlank Type
Interior Spaces
- 2,066 Sq Ft Home
- 1-Story Property
Kitchen
- Eat-In Kitchen
- Range
- Microwave
- Dishwasher
Flooring
- Carpet
- Tile
Bedrooms and Bathrooms
- 3 Bedrooms
- Walk-In Closet
- 2 Full Bathrooms
- Dual Sinks
Parking
- 3 Car Detached Garage
- Garage Door Opener
- RV Access or Parking
Outdoor Features
- Deck
- Shop
Utilities
- Central Air
- Pellet Stove burns compressed wood to generate heat
- Heat Pump System
- Heating System Uses Oil
- Irrigation Well
- Well
- Septic Design Installed
Listing and Financial Details
- Assessor Parcel Number 18133432053
Ownership History
Purchase Details
Home Financials for this Owner
Home Financials are based on the most recent Mortgage that was taken out on this home.Purchase Details
Similar Homes in Yakima, WA
Home Values in the Area
Average Home Value in this Area
Purchase History
| Date | Type | Sale Price | Title Company |
|---|---|---|---|
| Warranty Deed | $417,656 | Pacific Alliance Title | |
| Deed | -- | None Listed On Document |
Mortgage History
| Date | Status | Loan Amount | Loan Type |
|---|---|---|---|
| Open | $470,250 | New Conventional |
Property History
| Date | Event | Price | Change | Sq Ft Price |
|---|---|---|---|---|
| 09/30/2024 09/30/24 | Sold | $495,000 | +1.0% | $240 / Sq Ft |
| 08/23/2024 08/23/24 | For Sale | $490,000 | -- | $237 / Sq Ft |
Tax History Compared to Growth
Tax History
| Year | Tax Paid | Tax Assessment Tax Assessment Total Assessment is a certain percentage of the fair market value that is determined by local assessors to be the total taxable value of land and additions on the property. | Land | Improvement |
|---|---|---|---|---|
| 2025 | $4,489 | $481,400 | $95,800 | $385,600 |
| 2023 | $4,207 | $395,900 | $50,300 | $345,600 |
| 2022 | $3,484 | $311,700 | $47,400 | $264,300 |
| 2021 | $611 | $268,500 | $47,400 | $221,100 |
| 2019 | $677 | $218,200 | $47,400 | $170,800 |
| 2018 | $671 | $191,700 | $47,400 | $144,300 |
| 2017 | $678 | $188,500 | $47,400 | $141,100 |
| 2016 | $2,731 | $194,300 | $47,400 | $146,900 |
| 2015 | $2,731 | $201,200 | $47,400 | $153,800 |
| 2014 | $2,731 | $201,900 | $47,400 | $154,500 |
| 2013 | $2,731 | $201,900 | $47,400 | $154,500 |
Agents Affiliated with this Home
-
Brandy Garner

Seller's Agent in 2024
Brandy Garner
Keller Williams Yakima Valley
(760) 694-2727
28 in this area
120 Total Sales
-
Anne Marie Deloza
A
Buyer's Agent in 2024
Anne Marie Deloza
John L Scott Yakima
(509) 833-3365
4 in this area
9 Total Sales
Map
Source: MLS Of Yakima Association Of REALTORS®
MLS Number: 24-1979
APN: 181334-32053
- 2511 S 47th Ave
- 6110 Coolidge Rd
- 5705 W Larch Ave
- 5609 W Larch Ave
- 5703 W Larch Ave
- 5701 W Larch Ave
- 4709 W Larch Ave
- 4708 W Larch Ave
- 4606 W Larch Ave
- 4800 W Larch Ave
- 4608 W Larch Ave
- 4706 W Larch Ave
- 4707 W Larch Ave
- 4705 W Larch Ave
- 4803 Woolsey Rd
- 4709 Woolsey Rd
- 4707 Woolsey Rd
- 4801 Woolsey Rd
- The Middleton Plan at Champions Park
- The Hudson Plan at Champions Park






