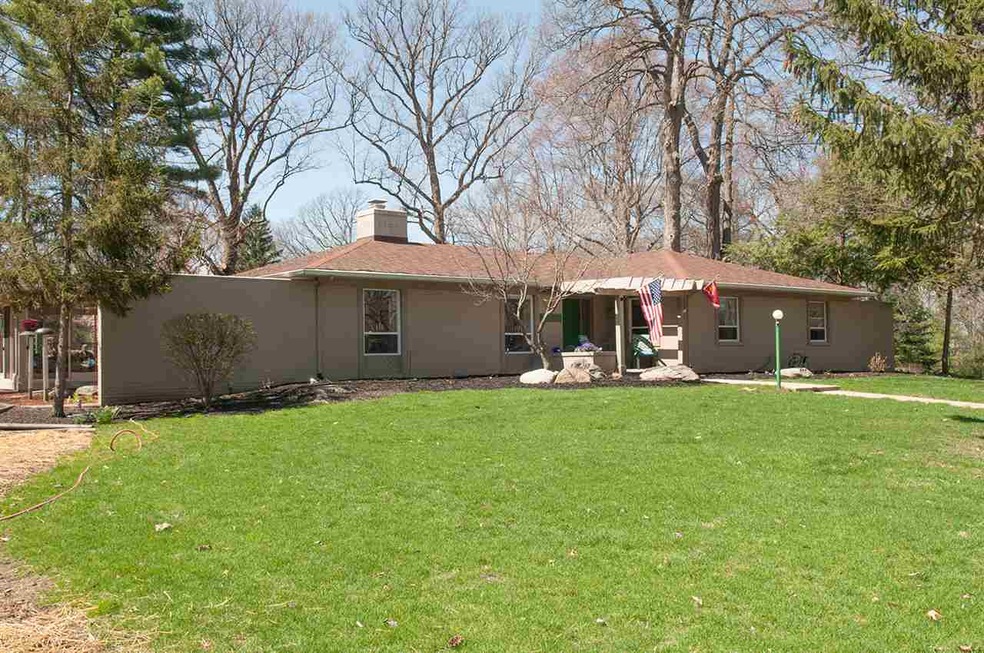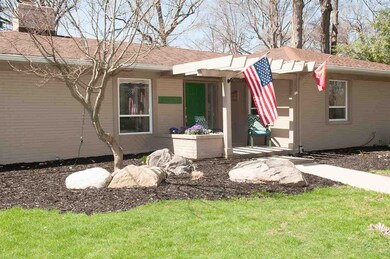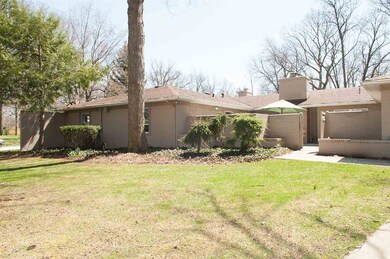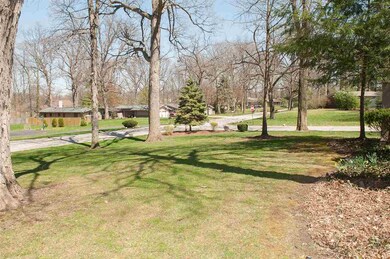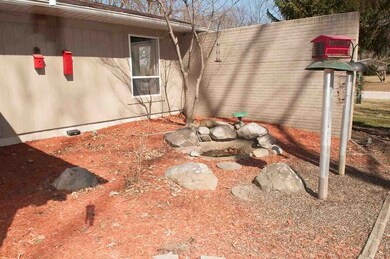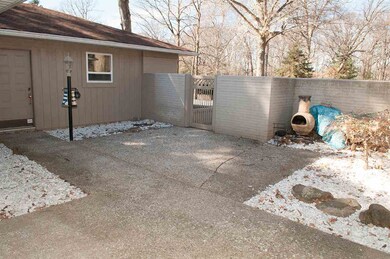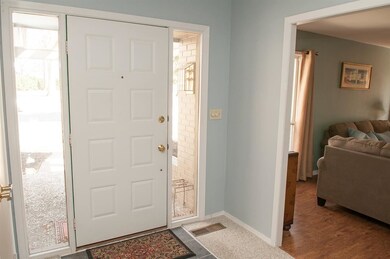
2008 Spruce Dr Lafayette, IN 47905
Vinton Woods NeighborhoodHighlights
- 0.69 Acre Lot
- Living Room with Fireplace
- Partially Wooded Lot
- Open Floorplan
- Ranch Style House
- Backs to Open Ground
About This Home
As of June 2015A spacious and updated home on a corner lot in the conveniently located Vinton Woods SD. The kitchen and dining areas have been totally redesigned and feature granite counters, new cabinetry, new flooring and SS appliances. The living space is very open with multiple options as to how to use the available spaces. There is a two sided fireplace which can be seen from the kitchen, dining and family rooms. Beautiful! The bedrooms are spacious with large closets. The master bedroom is en-suite, bedroom 3 is currently used as an office. The 4th bedroom is separate from the first 3, en-suite and would make a wonderful guest or in-law suite. Bedrooms are carpeted, bathrooms are tiled and the living room, kitchen, dining and family rooms are covered with Pergo flooring. There is a 16x19 sunroom which opens off of the living space and is heated and cooled. The lot is quiet and secluded in a premier neighborhood (near city trails) with a neighborhood pool and tennis court. The location is convenient to Purdue, hospitals and shopping.
Last Agent to Sell the Property
Sherry Peck
F.C. Tucker/Shook Listed on: 03/19/2015
Home Details
Home Type
- Single Family
Est. Annual Taxes
- $1,867
Year Built
- Built in 1960
Lot Details
- 0.69 Acre Lot
- Lot Dimensions are 148x205
- Backs to Open Ground
- Landscaped
- Corner Lot
- Level Lot
- Partially Wooded Lot
HOA Fees
- $13 Monthly HOA Fees
Parking
- 4 Car Attached Garage
- Garage Door Opener
Home Design
- Ranch Style House
- Brick Exterior Construction
- Slab Foundation
- Wood Siding
Interior Spaces
- 3,030 Sq Ft Home
- Open Floorplan
- Built-in Bookshelves
- Gas Log Fireplace
- Double Pane Windows
- Entrance Foyer
- Living Room with Fireplace
- 2 Fireplaces
- Home Security System
- Stone Countertops
- Electric Dryer Hookup
Flooring
- Carpet
- Laminate
- Tile
Bedrooms and Bathrooms
- 4 Bedrooms
- En-Suite Primary Bedroom
- 3 Full Bathrooms
- Separate Shower
Utilities
- Central Air
- Heating System Uses Gas
- Cable TV Available
Additional Features
- Energy-Efficient Appliances
- Covered patio or porch
- Suburban Location
Listing and Financial Details
- Assessor Parcel Number 79-07-15-428-005.000-004
Ownership History
Purchase Details
Home Financials for this Owner
Home Financials are based on the most recent Mortgage that was taken out on this home.Purchase Details
Home Financials for this Owner
Home Financials are based on the most recent Mortgage that was taken out on this home.Purchase Details
Similar Homes in Lafayette, IN
Home Values in the Area
Average Home Value in this Area
Purchase History
| Date | Type | Sale Price | Title Company |
|---|---|---|---|
| Warranty Deed | -- | -- | |
| Trustee Deed | -- | None Available | |
| Interfamily Deed Transfer | -- | -- |
Mortgage History
| Date | Status | Loan Amount | Loan Type |
|---|---|---|---|
| Open | $234,000 | New Conventional | |
| Closed | $266,000 | New Conventional | |
| Closed | $268,850 | New Conventional | |
| Previous Owner | $204,250 | New Conventional |
Property History
| Date | Event | Price | Change | Sq Ft Price |
|---|---|---|---|---|
| 06/05/2015 06/05/15 | Sold | $283,000 | -8.7% | $93 / Sq Ft |
| 05/29/2015 05/29/15 | Pending | -- | -- | -- |
| 03/19/2015 03/19/15 | For Sale | $310,000 | +44.2% | $102 / Sq Ft |
| 08/16/2012 08/16/12 | Sold | $215,000 | -20.1% | $72 / Sq Ft |
| 07/18/2012 07/18/12 | Pending | -- | -- | -- |
| 05/24/2012 05/24/12 | For Sale | $269,000 | -- | $90 / Sq Ft |
Tax History Compared to Growth
Tax History
| Year | Tax Paid | Tax Assessment Tax Assessment Total Assessment is a certain percentage of the fair market value that is determined by local assessors to be the total taxable value of land and additions on the property. | Land | Improvement |
|---|---|---|---|---|
| 2024 | $3,145 | $314,500 | $45,000 | $269,500 |
| 2023 | $2,999 | $299,900 | $45,000 | $254,900 |
| 2022 | $2,459 | $245,900 | $45,000 | $200,900 |
| 2021 | $2,286 | $228,600 | $45,000 | $183,600 |
| 2020 | $2,159 | $215,900 | $38,000 | $177,900 |
| 2019 | $2,073 | $207,300 | $38,000 | $169,300 |
| 2018 | $1,987 | $198,700 | $38,000 | $160,700 |
| 2017 | $1,936 | $193,600 | $38,000 | $155,600 |
| 2016 | $1,893 | $189,300 | $38,000 | $151,300 |
| 2014 | $1,867 | $186,700 | $38,000 | $148,700 |
| 2013 | $1,810 | $181,000 | $38,000 | $143,000 |
Agents Affiliated with this Home
-
S
Seller's Agent in 2015
Sherry Peck
F.C. Tucker/Shook
-

Buyer's Agent in 2015
Sherry Cole
Keller Williams Lafayette
(765) 426-9442
3 in this area
687 Total Sales
-
M
Seller's Agent in 2012
Mary Junius
F.C. Tucker/Shook
Map
Source: Indiana Regional MLS
MLS Number: 201510625
APN: 79-07-15-428-005.000-004
- 1912 Twin Oaks Ln
- 1904 Platte Dr
- 1625 Cottonwood Cir
- 3301 Beech Dr
- 3125 Longlois Dr
- 60 Elder Ct
- 3204 Longlois Dr
- 3105 Underwood St
- 1913 Shenandoah Ct
- 2167 Ulen Ln
- 2809 Longlois Dr
- 2907 Prairie Ln
- 3612 Wausau Ct
- 2905 Greenbush St
- 1309 Hedgewood Dr
- 90 Altamont Ct
- 2706 Vinton St
- 1327 N 28th St
- 1012 Rio Vista Ct
- 3637 Navarre Dr
