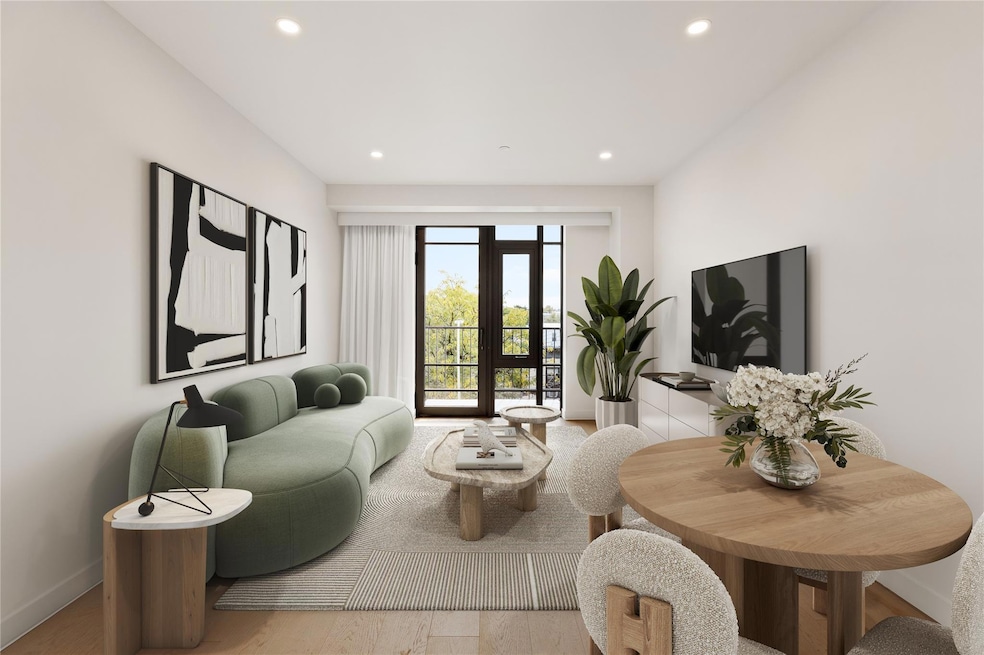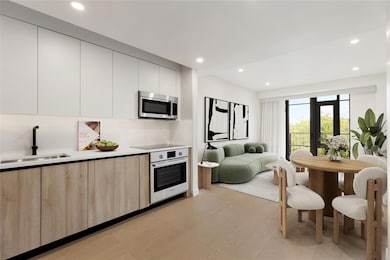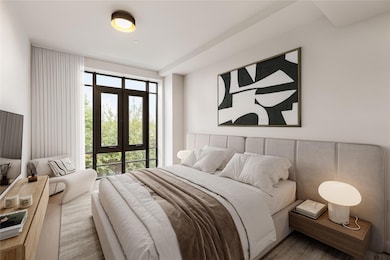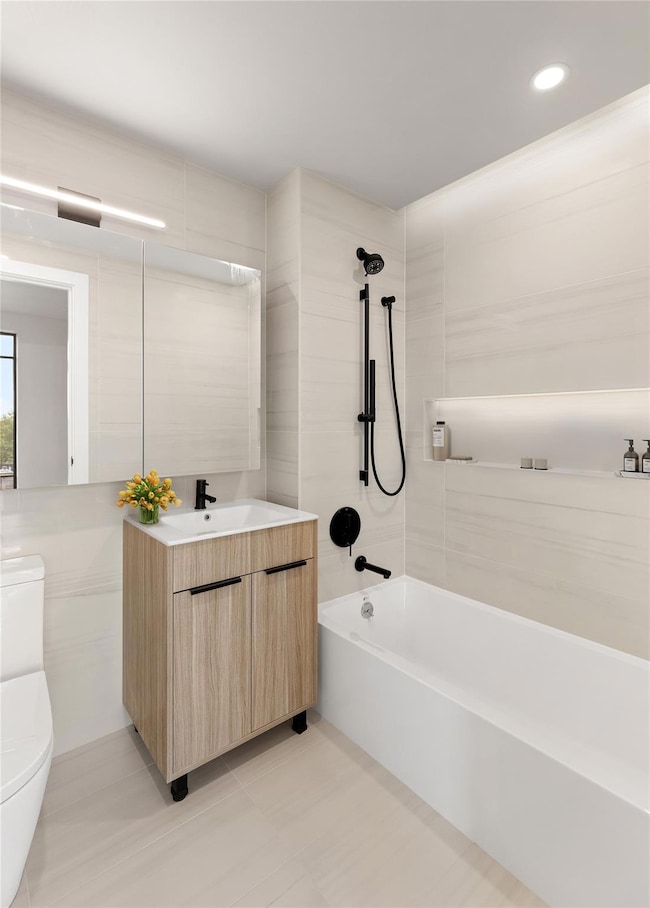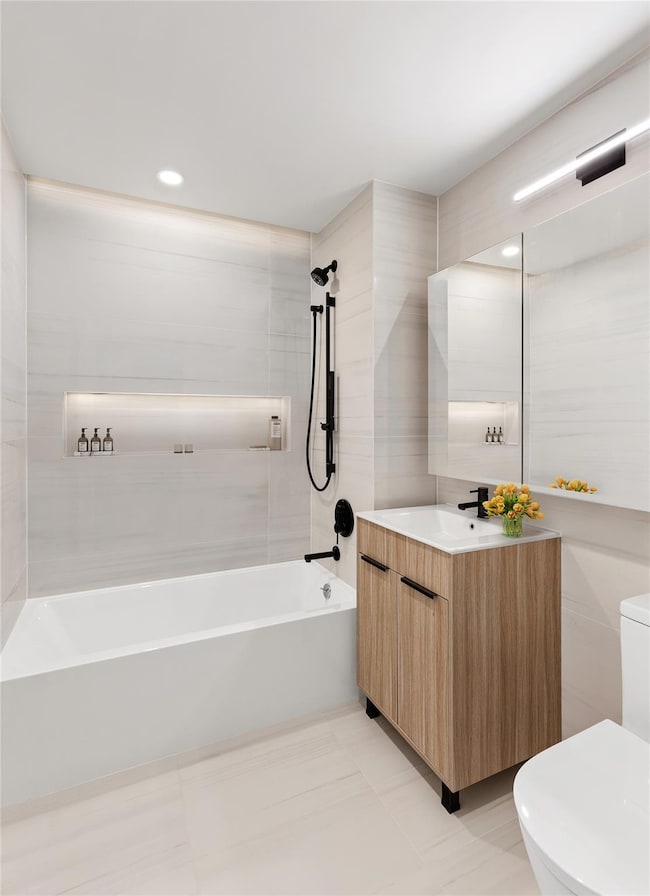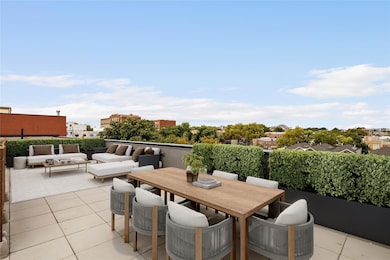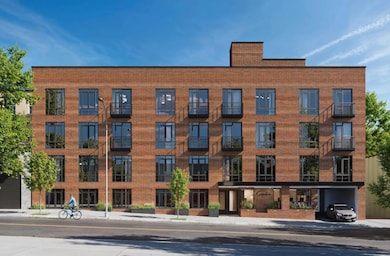2008 Steinway St Unit 206 Long Island City, NY 11105
Ditmars Steinway NeighborhoodEstimated payment $3,694/month
Highlights
- Floor-to-Ceiling Windows
- High Ceiling
- Built-In Features
- Is 141 The Steinway Rated A-
- New Windows
- 1-minute walk to Woodtree Playground
About This Home
Now Offering Immediate Occupancy! Sophie Condominium is Now Over 25% Sold.
This elegantly designed 603 square foot one-bedroom, one-bathroom condominium residence offers southeast exposures. Each residence features floor-to-ceiling oversized windows, wide-plank white oak flooring throughout, recessed lighting, high ceilings above 8', and an in-unit washer and dryer.
The entry foyer into the home features a spacious closet. The open living and dining room offers a meticulously designed kitchen featuring custom European cabinetry, quartz waterfall countertops and backsplashes, Grohe fixtures, and premium stainless-steel Bosch appliances, including a Blomberg refrigerator. A large private balcony extends off the living room.
The bedroom is spacious enough to fit a king size bed with a large closet, The bathroom is designed for ultimate relaxation with sophisticated elements including European porcelain tile, custom vanities, chic lighting, and premium Grohe fixtures.
Sophie Condominium is a collection of 24 newly constructed condominiums including studio, one- and two-bedroom residences, most offering private outdoor space. Curated amenities include a landscaped roof deck with skyline views, rear yard with manicured plantings and benches, fitness center, bike storage, and a virtual doorman. Onsite parking is available for purchase. Experience the benefits of clean energy-installed solar panels reduce common charges and enhance property value .
This is not an offering. The complete Offering Terms are in an Offering Plan available from the Sponsor. File No. CD24-0060. Equal Housing Opportunity.
Listing Agent
Gayane Avetisyan
Corcoran Brokerage Phone: 917-803-8780 License #10401374186 Listed on: 07/23/2025

Property Details
Home Type
- Condominium
Est. Annual Taxes
- $7,216
Year Built
- Built in 2024
Interior Spaces
- 603 Sq Ft Home
- Built-In Features
- High Ceiling
- New Windows
- Double Pane Windows
- Floor-to-Ceiling Windows
- Entrance Foyer
Kitchen
- Oven
- Cooktop
- Microwave
- Dishwasher
- ENERGY STAR Qualified Appliances
Bedrooms and Bathrooms
- 1 Bedroom
- En-Suite Primary Bedroom
- 1 Full Bathroom
Laundry
- Laundry in unit
- Dryer
- Washer
Schools
- Ps 84 Steinway Elementary School
- Contact Agent High School
Utilities
- Central Air
Community Details
- Call for details about the types of pets allowed
Listing and Financial Details
- Assessor Parcel Number 00809-0035
Map
Home Values in the Area
Average Home Value in this Area
Property History
| Date | Event | Price | List to Sale | Price per Sq Ft |
|---|---|---|---|---|
| 07/23/2025 07/23/25 | For Sale | $588,000 | -- | $975 / Sq Ft |
Source: OneKey® MLS
MLS Number: 892919
- 20-08 Steinway St Unit 303
- 20-08 Steinway St Unit 208
- 20-08 Steinway St Unit 204
- 20-08 Steinway St Unit 203
- 20-08 Steinway St Unit 404
- 20-08 Steinway St Unit 308
- 20-08 Steinway St Unit 307
- 20-08 Steinway St Unit 405
- 20-08 Steinway St Unit 406
- 20-08 Steinway St Unit 402
- 20-08 Steinway St Unit 207
- 20-08 Steinway St Unit 302
- 20-08 Steinway St Unit 205
- 20-08 Steinway St Unit 304
- 20-48 Steinway St Unit 1-B
- 20-23 41st St
- 41-05 20th Ave
- 37-09 20th Rd
- 2009 42nd St
- 21-15 38th St
- 20-08 Steinway St
- 41-05 20th Ave Unit TH
- 20-21 35th St Unit 2
- 21-39 38th St Unit 1
- 2122 43rd St Unit 1
- 21-16 35th St Unit 5-B
- 21-79-79 Steinway St Unit 3a
- 21-37-37 33rd St
- 21-47-47 33rd St Unit 4
- 2819 21st Ave Unit 2
- 21-12 29th St Unit 1FL
- 22-37-2235 35th St Unit 2 floor unit
- 22-10 47th St Unit 1FL
- 21-72 48th St Unit 1
- 22-51 45th St Unit 3-K
- 2268 46th St Unit 1
- 2337 38th St Unit 2
- 2141 71st St
- 23-92 37th St
- 2129 23rd St
