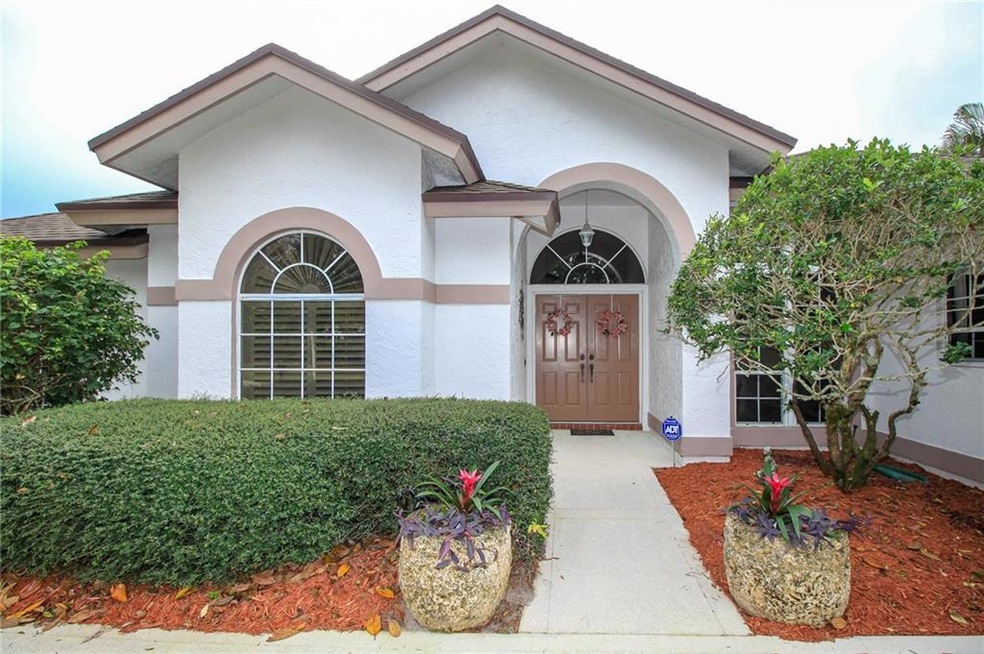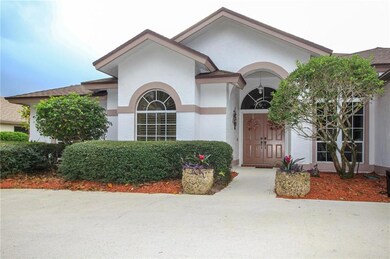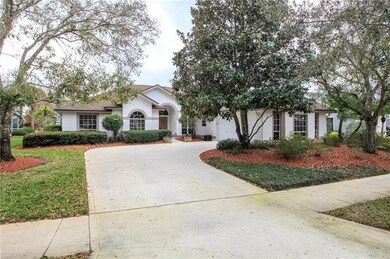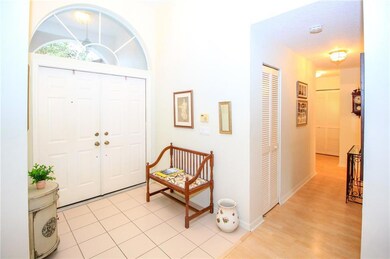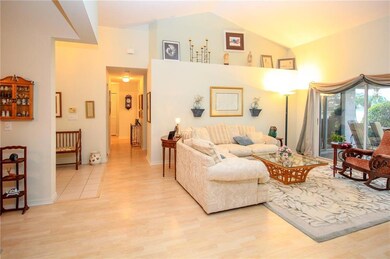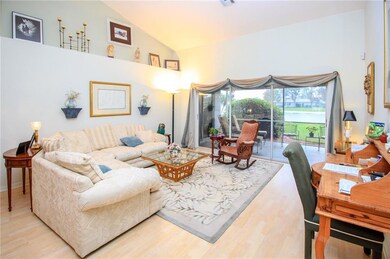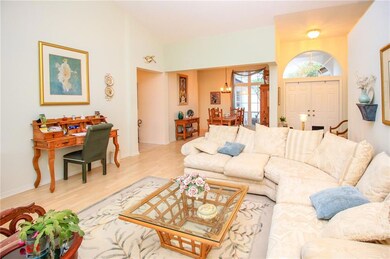
2008 SW Danforth Cir Palm City, FL 34990
Highlights
- Lake Front
- Gated Community
- Cathedral Ceiling
- Palm City Elementary School Rated A-
- Contemporary Architecture
- Plantation Shutters
About This Home
As of January 2025This popular Danforth floor plan has full lake views from almost every room. The large eat in kitchen with new appliances, custom built island, and breakfast bar overlooks the family room, porch, and lake. The contemporary living room & dining room also enjoy the spectacular backdrop of the lake. The Master bedroom has two large walk-in closets and the over sized Master bath has plantation shutters. New roof in 2016, A/C in 2015, newer hot water heater, and new appliances. There is room for a pool in the large backyard. Don't miss this lovely home located in one of Palm City's favorite neighborhoods.
Last Agent to Sell the Property
Berkshire Hathaway Florida Realty License #3173275 Listed on: 02/01/2019

Home Details
Home Type
- Single Family
Est. Annual Taxes
- $3,389
Year Built
- Built in 1991
Lot Details
- Lake Front
- North Facing Home
- Sprinkler System
HOA Fees
- $138 Monthly HOA Fees
Home Design
- Contemporary Architecture
- Shingle Roof
- Composition Roof
- Concrete Siding
- Block Exterior
Interior Spaces
- 2,316 Sq Ft Home
- 1-Story Property
- Bar
- Cathedral Ceiling
- Ceiling Fan
- Plantation Shutters
- Drapes & Rods
- Entrance Foyer
- Combination Dining and Living Room
- Lake Views
Kitchen
- Eat-In Kitchen
- Electric Range
- Microwave
- Ice Maker
- Dishwasher
- Kitchen Island
- Disposal
Flooring
- Carpet
- Laminate
- Ceramic Tile
Bedrooms and Bathrooms
- 3 Bedrooms
- Walk-In Closet
- Dual Sinks
- Bathtub
- Separate Shower
Laundry
- Dryer
- Washer
- Laundry Tub
Home Security
- Security System Leased
- Security Lights
- Motion Detectors
Parking
- 2 Car Attached Garage
- Garage Door Opener
Schools
- Palm City Elementary School
- Hidden Oaks Middle School
- Martin County High School
Utilities
- Central Heating and Cooling System
- Water Heater
- Cable TV Available
Community Details
Overview
- Association fees include management, common areas, cable TV, security
- Association Phone (772) 286-0030
Security
- Gated Community
Ownership History
Purchase Details
Home Financials for this Owner
Home Financials are based on the most recent Mortgage that was taken out on this home.Purchase Details
Home Financials for this Owner
Home Financials are based on the most recent Mortgage that was taken out on this home.Purchase Details
Home Financials for this Owner
Home Financials are based on the most recent Mortgage that was taken out on this home.Purchase Details
Home Financials for this Owner
Home Financials are based on the most recent Mortgage that was taken out on this home.Purchase Details
Similar Homes in Palm City, FL
Home Values in the Area
Average Home Value in this Area
Purchase History
| Date | Type | Sale Price | Title Company |
|---|---|---|---|
| Warranty Deed | $575,000 | Sunbelt Title | |
| Warranty Deed | $355,000 | Florida Ttl & Guarantee Agcy | |
| Warranty Deed | $192,500 | -- | |
| Warranty Deed | $192,500 | -- | |
| Deed | $173,600 | -- |
Mortgage History
| Date | Status | Loan Amount | Loan Type |
|---|---|---|---|
| Open | $460,000 | New Conventional | |
| Previous Owner | $309,691 | New Conventional | |
| Previous Owner | $319,500 | New Conventional | |
| Previous Owner | $300,000 | Unknown | |
| Previous Owner | $86,100 | Credit Line Revolving | |
| Previous Owner | $188,000 | Unknown | |
| Previous Owner | $111,500 | New Conventional | |
| Previous Owner | $92,500 | New Conventional | |
| Previous Owner | $172,500 | New Conventional |
Property History
| Date | Event | Price | Change | Sq Ft Price |
|---|---|---|---|---|
| 01/30/2025 01/30/25 | Sold | $575,000 | -7.9% | $248 / Sq Ft |
| 11/07/2024 11/07/24 | Price Changed | $624,000 | -6.7% | $269 / Sq Ft |
| 09/19/2024 09/19/24 | Price Changed | $668,900 | -3.0% | $289 / Sq Ft |
| 09/04/2024 09/04/24 | For Sale | $689,900 | +94.3% | $298 / Sq Ft |
| 08/09/2019 08/09/19 | Sold | $355,000 | -19.1% | $153 / Sq Ft |
| 07/10/2019 07/10/19 | Pending | -- | -- | -- |
| 02/01/2019 02/01/19 | For Sale | $439,000 | -- | $190 / Sq Ft |
Tax History Compared to Growth
Tax History
| Year | Tax Paid | Tax Assessment Tax Assessment Total Assessment is a certain percentage of the fair market value that is determined by local assessors to be the total taxable value of land and additions on the property. | Land | Improvement |
|---|---|---|---|---|
| 2025 | $5,338 | $348,817 | -- | -- |
| 2024 | $5,231 | $338,987 | -- | -- |
| 2023 | $5,231 | $329,114 | $0 | $0 |
| 2022 | $5,041 | $319,529 | $0 | $0 |
| 2021 | $5,051 | $310,223 | $0 | $0 |
| 2020 | $4,943 | $305,940 | $135,000 | $170,940 |
| 2019 | $3,692 | $231,699 | $0 | $0 |
| 2018 | $3,597 | $227,379 | $0 | $0 |
| 2017 | $3,080 | $222,702 | $0 | $0 |
| 2016 | $3,334 | $218,121 | $0 | $0 |
| 2015 | $3,166 | $216,605 | $0 | $0 |
| 2014 | $3,166 | $214,886 | $0 | $0 |
Agents Affiliated with this Home
-

Seller's Agent in 2025
Adena Williams
Coldwell Banker Paradise
(772) 497-4424
10 in this area
254 Total Sales
-
C
Buyer's Agent in 2025
Carlton Childress
Flagship Property Group Inc
(561) 308-5872
3 in this area
13 Total Sales
-
C
Buyer Co-Listing Agent in 2025
Charles Diamond
Flagship Property Group Inc
(561) 601-9227
1 in this area
5 Total Sales
-

Seller's Agent in 2019
Gail Honey
Berkshire Hathaway Florida Realty
(772) 283-2800
36 Total Sales
Map
Source: Martin County REALTORS® of the Treasure Coast
MLS Number: M20016088
APN: 19-38-41-001-000-00880-8
- 1992 SW Danforth Cir
- 2055 SW Danforth Cir
- 2087 SW Danforth Cir
- 4073 SW Lakewood Dr
- 4192 SW Oakhaven Ln
- 4175 SW Oakhaven Ln
- 2000 SW Oakwater Point
- 2640 SW Bear Paw Trail
- 4426 SW Oakhaven Ln
- 2571 SW Berry Park Cir
- 3638 SW Whispering Sound Dr
- 3693 SW Whispering Sound Dr
- 3657 SW Magnolia Ridge Ln
- 3651 SW Magnolia Ridge Ln
- 4450 SW Long Bay Dr
- 2010 SW Ashton Way
- 2712 SW Bear Paw Trail
- 3759 SW Whispering Sound Dr
- 3063 SW Marco Ln
- 3903 SW Whispering Sound Dr
