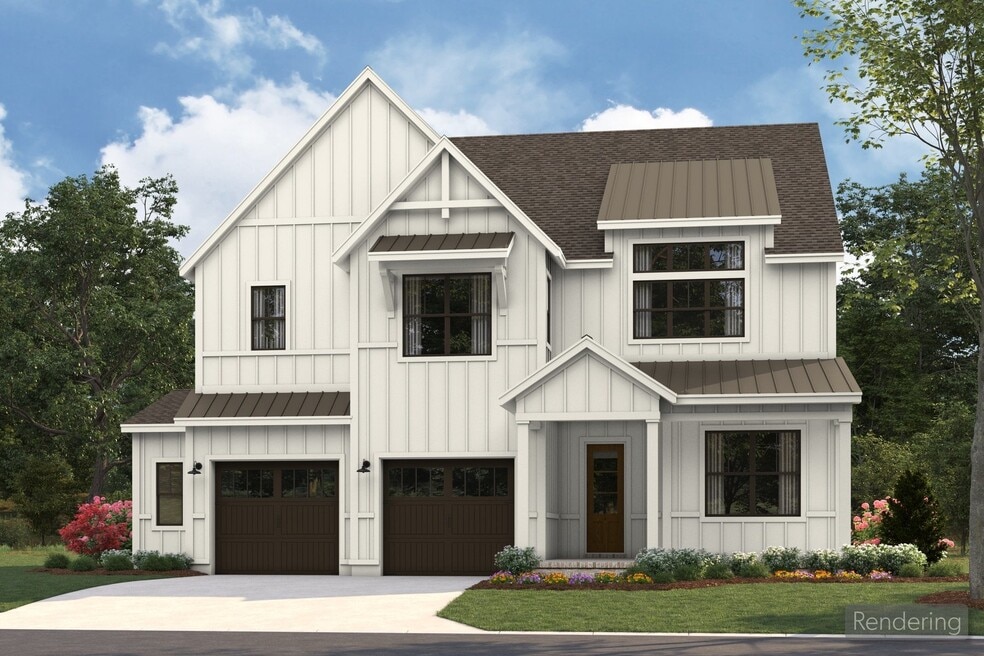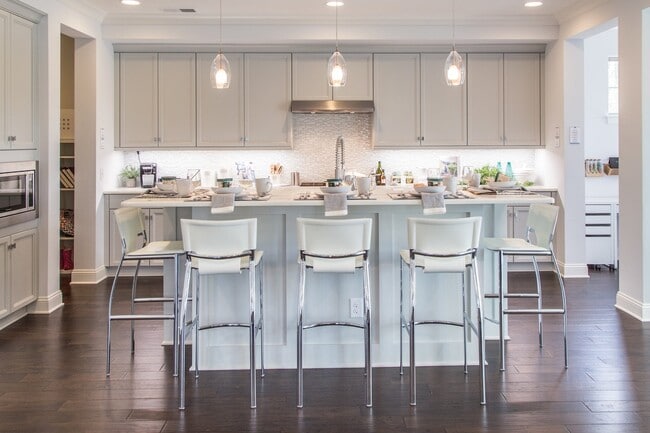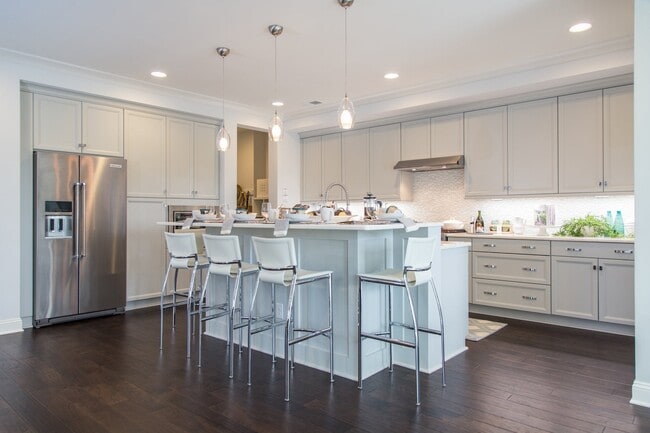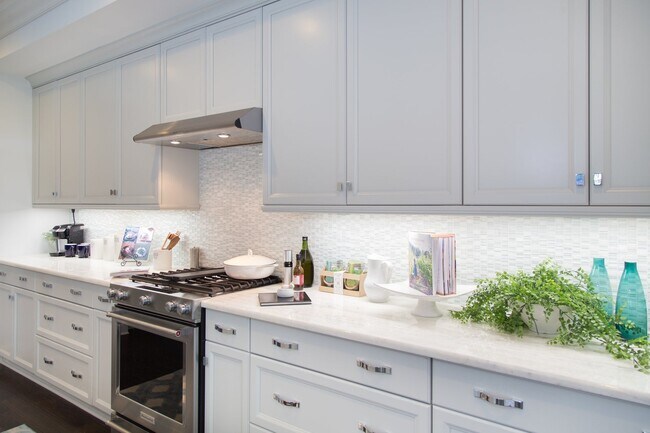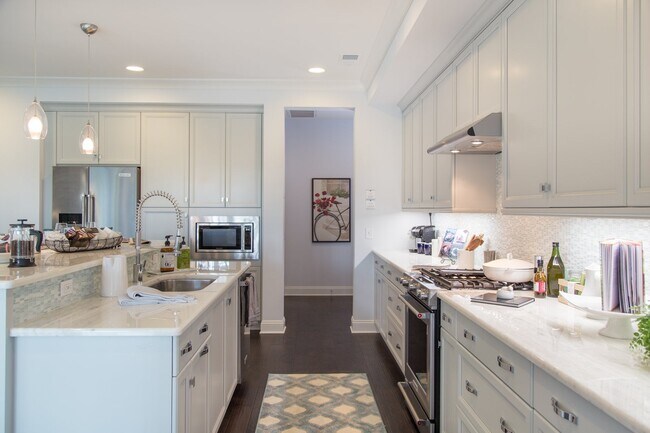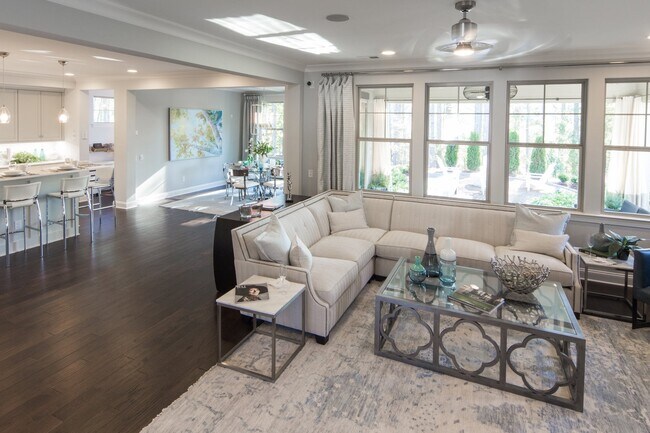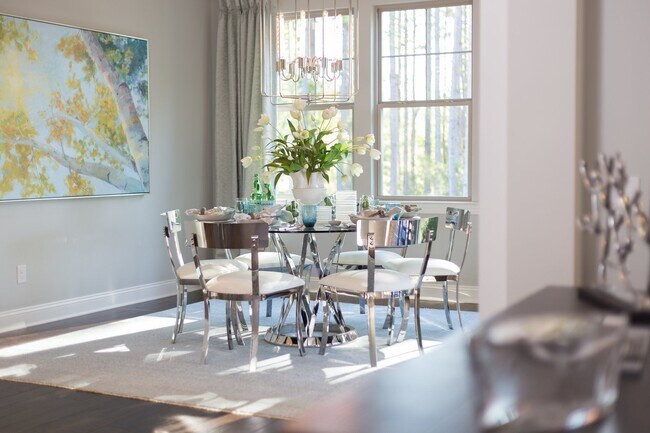Estimated payment $7,975/month
Highlights
- New Construction
- Freestanding Bathtub
- Mud Room
- Banks Trail Middle School Rated A+
- Vaulted Ceiling
- Covered Patio or Porch
About This Home
This Newport II is an entertainer's dream! Slide back the doors between the Great Room and Outdoor Living Room, blending your indoor/outdoor living spaces. The Outdoor Living is a wow-inducing 18' x 27' vaulted space with lanai fireplace and two skylights. Prepare for the festivities in your gourmet kitchen with cabinets to the ceiling, a 36” Kitchen Aid Pro Dual Fuel 6 burner range, Butler's Pantry, a wrap-around Island that seats 5, and a generously sized Pantry. Overnight guests will have their own Guest Suite on the main level. Upstairs, watch the game or have movie night in the Bonus Room. Retreat to your Primary Suite with vaulted ceiling and spa-inspired bath with freestanding tub, open shower, and back-to-back vanities. Enjoy having just a short walk from the his and hers closets to the adjacent Laundry Room. Three more bedrooms and two baths round out the upper floor.
Sales Office
All tours are by appointment only. Please contact sales office to schedule.
Home Details
Home Type
- Single Family
HOA Fees
- $125 Monthly HOA Fees
Parking
- 2 Car Garage
Home Design
- New Construction
Interior Spaces
- 2-Story Property
- Vaulted Ceiling
- Fireplace
- Mud Room
- Breakfast Area or Nook
- Laundry Room
Bedrooms and Bathrooms
- 5 Bedrooms
- Walk-In Closet
- 4 Full Bathrooms
- Freestanding Bathtub
Outdoor Features
- Covered Patio or Porch
Community Details
Recreation
- Community Playground
- Park
- Event Lawn
- Trails
Additional Features
- Community Fire Pit
Map
About the Builder
- Arden Mill
- 2113 Nims Village Dr
- 2141 Nims Village Dr
- 2156 Fort Mill Pkwy
- 2085 Bonds Ln Unit 26
- 2081 Bonds Ln Unit 27
- 1950 Holbrook Rd
- Elizabeth - Enclave
- Elizabeth - Meadows
- LOT 64B Peachtree Ln
- 2199 Holbrook Rd
- 648 Digby Rd Unit 492
- 220 Avery St
- 113 MacLand Ln Unit 538
- 104 MacLand Ln Unit 541
- 117 MacLand Ln Unit 537
- 203 Lee St
- 204 Aquinas Way Unit 469
- 259 Luray Way Unit 443
- 263 Luray Way Unit 444

