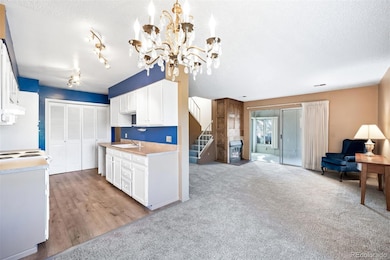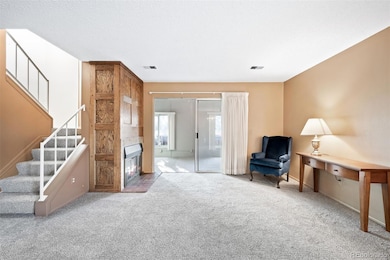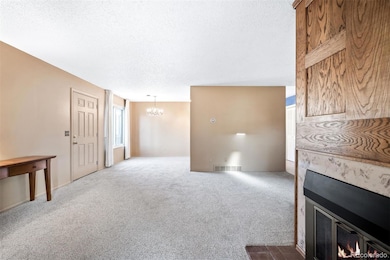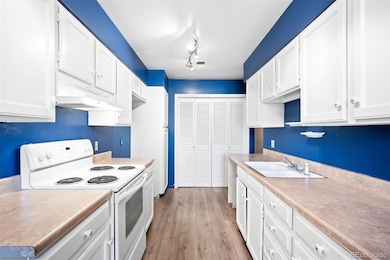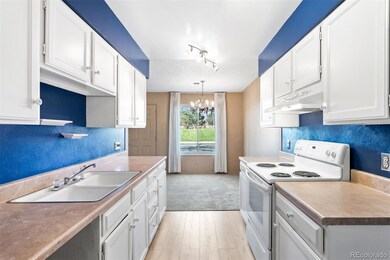2008 W 101st Ave Thornton, CO 80260
Estimated payment $2,386/month
Highlights
- No Units Above
- Contemporary Architecture
- 2 Car Attached Garage
- Primary Bedroom Suite
- Sun or Florida Room
- 2-minute walk to Highridge Court Park
About This Home
Great opportunity in the Parkside Community of Thornton. Located directly across the street from Highridge Court Park, Light-filled and comfortable 3 bedroom / 3 bath townhome, new carpet and flooring areas throughout. Spacious living room with fireplace, opening to south-facing sunroom, dining room and convenient kitchen with attached mainfloor laundry area. Mainfloor powder room and direct access to attached 2-car garage.
Upper level Primary Bedroom, en-suite 3/4 bath and large walk-in closet, 2 add'l upper level bedrooms with large west-facing windows,mountain & park views and comfortable size closets. Full upper level bath and add'l storage hallway closet areas. Light-filled staircase too.
Don't miss this chance to make this townhome yours !! Great HOA gives You access to community pool and clubhouse,tennis courts, water,sewer,trash,snow removal and exterior maintenance.
Listing Agent
LIV Sotheby's International Realty Brokerage Email: jjobin@livsothebysrealty.com,303-506-5072 License #100041540 Listed on: 11/05/2025

Townhouse Details
Home Type
- Townhome
Est. Annual Taxes
- $1,432
Year Built
- Built in 1973 | Remodeled
Lot Details
- 1,656 Sq Ft Lot
- No Units Above
- End Unit
- 1 Common Wall
HOA Fees
- $550 Monthly HOA Fees
Parking
- 2 Car Attached Garage
- Dry Walled Garage
Home Design
- Contemporary Architecture
- Frame Construction
- Composition Roof
- Wood Siding
Interior Spaces
- 1,334 Sq Ft Home
- 2-Story Property
- Double Pane Windows
- Window Treatments
- Living Room with Fireplace
- Dining Room
- Sun or Florida Room
Kitchen
- Oven
- Range with Range Hood
- Disposal
Flooring
- Carpet
- Vinyl
Bedrooms and Bathrooms
- 3 Bedrooms
- Primary Bedroom Suite
Schools
- Hillcrest Elementary School
- Silver Hills Middle School
- Northglenn High School
Utilities
- Forced Air Heating and Cooling System
- Gas Water Heater
Additional Features
- Smoke Free Home
- Patio
Community Details
- 5150 Community Management Association, Phone Number (303) 952-4004
- Parkside Subdivision
Listing and Financial Details
- Assessor Parcel Number R0042975
Map
Home Values in the Area
Average Home Value in this Area
Tax History
| Year | Tax Paid | Tax Assessment Tax Assessment Total Assessment is a certain percentage of the fair market value that is determined by local assessors to be the total taxable value of land and additions on the property. | Land | Improvement |
|---|---|---|---|---|
| 2024 | $1,432 | $20,750 | $4,560 | $16,190 |
| 2023 | $1,418 | $23,680 | $3,520 | $20,160 |
| 2022 | $1,276 | $18,020 | $3,610 | $14,410 |
| 2021 | $1,320 | $18,020 | $3,610 | $14,410 |
| 2020 | $1,224 | $17,640 | $3,720 | $13,920 |
| 2019 | $1,226 | $17,640 | $3,720 | $13,920 |
| 2018 | $816 | $13,550 | $1,440 | $12,110 |
| 2017 | $743 | $13,550 | $1,440 | $12,110 |
| 2016 | $609 | $10,810 | $1,590 | $9,220 |
| 2015 | $609 | $5,410 | $800 | $4,610 |
| 2014 | $493 | $4,260 | $800 | $3,460 |
Property History
| Date | Event | Price | List to Sale | Price per Sq Ft |
|---|---|---|---|---|
| 11/05/2025 11/05/25 | For Sale | $325,000 | -- | $244 / Sq Ft |
Purchase History
| Date | Type | Sale Price | Title Company |
|---|---|---|---|
| Deed | -- | None Available |
Source: REcolorado®
MLS Number: 5892403
APN: 1719-16-2-05-007
- 2012 W 101st Ave
- 1915 W 101st Ave
- 2025 W 102nd Ave
- 2123 W 101st Cir
- 10156 Wyandott Cir N
- 10072 Wyandott Cir S
- 1742 W 102nd Ave
- 1724 W 102nd Ave
- 10143 Quivas St
- 10211 Ura Ln Unit 7-204
- 10211 Ura Ln Unit 5-206
- 10211 Ura Ln Unit 6-307
- 10211 Ura Ln Unit 101
- 10211 Ura Ln Unit 7-108
- 2100 W 100th Ave Unit 202
- 2100 W 100th Ave Unit 347
- 2100 W 100th Ave Unit 338
- 2100 W 100th Ave Unit 357
- 2100 W 100th Ave Unit 124
- 2100 W 100th Ave Unit 73
- 10211 Ura Ln Unit 6208
- 2512 W 99th Place
- 10251 Zuni St
- 2700 W 103rd Ave
- 2708 W 98th Dr
- 9757 Lane St
- 10701 Pecos St
- 2710 Bruchez Pkwy
- 9650 Huron St Unit 24
- 1801 W 92nd Ave Unit 661
- 1801 W 92nd Ave Unit 13
- 1801 W 92nd Ave Unit 752
- 3022 W 107th Place
- 3323 W 96th Cir
- 10648 Huron St
- 10691 Melody Dr
- 3191 W 94th Ave
- 10738 Huron St
- 11111 Alcott St
- 2205 W 90th Ave

