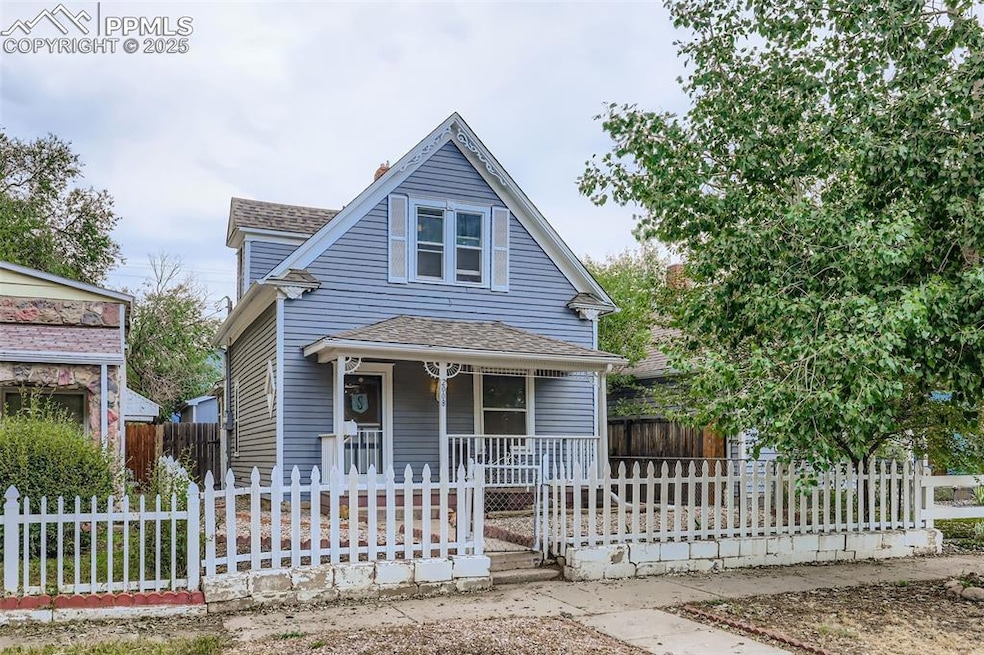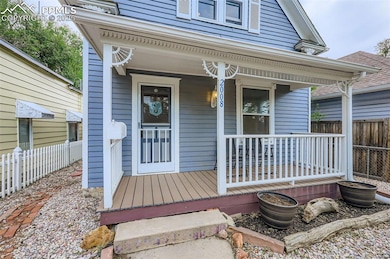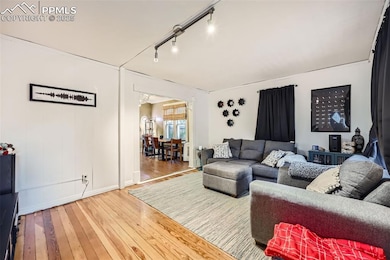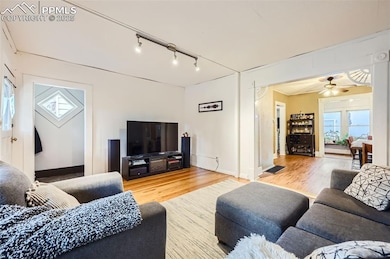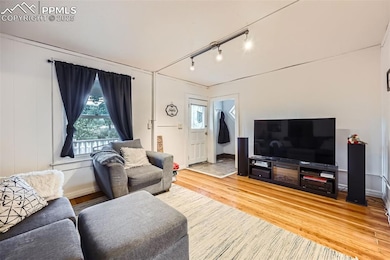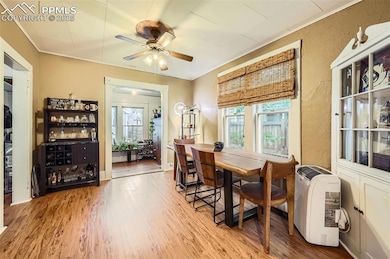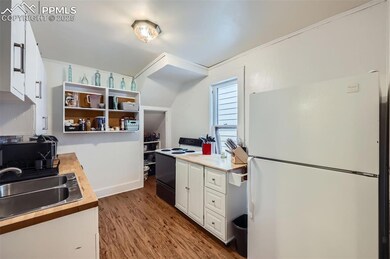2008 W Cucharras St Colorado Springs, CO 80904
Westside NeighborhoodEstimated payment $2,277/month
Highlights
- Freestanding Bathtub
- Mud Room
- Laundry Room
- Wood Flooring
- 2 Car Detached Garage
- Forced Air Heating System
About This Home
Charming Victorian Gem in the Heart of Old Colorado City
Welcome to the westside home you’ve been waiting for—nestled on a quiet street in iconic Old Colorado City, just steps away from shopping, dining, and outdoor adventures.
This turn-of-the-century Victorian offers timeless curb appeal with beautifully preserved architecture. Inside, thoughtful updates blend seamlessly with historic charm. The main level showcases original Douglas fir hardwood floors, recently revitalized to their former glory. A spacious living area flows into a formal dining room, connecting to the kitchen, where newer LVP flooring continues into the dining and updated laundry/mudroom.
With two full bathrooms—one on each level—comfort and convenience are covered. The main floor bath features a classic claw-foot tub, while the upstairs bath has been modernized with a new vanity, tile, and a sleek shower/tub combo with glass doors.
Upstairs, the primary bedroom offers dual closets. A second bedroom provides flexibility for a nursery, office, or creative space.
Outside, a detached two-car garage sits on an R2 lot, complete with extra space for a workshop or storage. Consider adding an ADU like many neighbors have in this sought-after area.
Whether you're looking for a turnkey home, a long-term investment - this location truly delivers—minutes from Downtown, I-25, and surrounded by trails, parks, and the best of Colorado Springs living.
Listing Agent
Keller Williams Preferred Realty Brokerage Phone: 303-452-3300 Listed on: 07/17/2025

Home Details
Home Type
- Single Family
Est. Annual Taxes
- $1,075
Year Built
- Built in 1890
Lot Details
- 3,598 Sq Ft Lot
- Level Lot
Parking
- 2 Car Detached Garage
Home Design
- Shingle Roof
- Wood Siding
Interior Spaces
- 1,162 Sq Ft Home
- 2-Story Property
- Ceiling Fan
- Mud Room
- Wood Flooring
Kitchen
- Oven
- Dishwasher
Bedrooms and Bathrooms
- 2 Bedrooms
- 2 Full Bathrooms
- Freestanding Bathtub
Laundry
- Laundry Room
- Dryer
- Washer
Schools
- West Elementary And Middle School
- Coronado High School
Utilities
- Forced Air Heating System
- Phone Available
Map
Home Values in the Area
Average Home Value in this Area
Tax History
| Year | Tax Paid | Tax Assessment Tax Assessment Total Assessment is a certain percentage of the fair market value that is determined by local assessors to be the total taxable value of land and additions on the property. | Land | Improvement |
|---|---|---|---|---|
| 2025 | $1,075 | $29,500 | -- | -- |
| 2024 | $964 | $23,740 | $5,160 | $18,580 |
| 2022 | $1,213 | $21,670 | $3,570 | $18,100 |
| 2021 | $1,315 | $22,290 | $3,670 | $18,620 |
| 2020 | $1,315 | $19,370 | $3,120 | $16,250 |
| 2019 | $1,308 | $19,370 | $3,120 | $16,250 |
| 2018 | $1,139 | $15,520 | $2,880 | $12,640 |
| 2017 | $1,079 | $15,520 | $2,880 | $12,640 |
| 2016 | $877 | $15,120 | $3,180 | $11,940 |
| 2015 | $873 | $15,120 | $3,180 | $11,940 |
| 2014 | $835 | $13,880 | $2,870 | $11,010 |
Property History
| Date | Event | Price | List to Sale | Price per Sq Ft | Prior Sale |
|---|---|---|---|---|---|
| 08/06/2025 08/06/25 | Price Changed | $414,950 | -2.4% | $357 / Sq Ft | |
| 07/17/2025 07/17/25 | For Sale | $425,000 | +14.6% | $366 / Sq Ft | |
| 12/22/2022 12/22/22 | Sold | $370,791 | 0.0% | $319 / Sq Ft | View Prior Sale |
| 11/19/2022 11/19/22 | Off Market | $370,791 | -- | -- | |
| 11/10/2022 11/10/22 | Price Changed | $375,000 | -6.3% | $323 / Sq Ft | |
| 10/24/2022 10/24/22 | Price Changed | $400,000 | -4.8% | $344 / Sq Ft | |
| 10/06/2022 10/06/22 | Price Changed | $420,000 | -2.3% | $361 / Sq Ft | |
| 09/14/2022 09/14/22 | For Sale | $430,000 | -- | $370 / Sq Ft |
Purchase History
| Date | Type | Sale Price | Title Company |
|---|---|---|---|
| Warranty Deed | -- | Stewart Title | |
| Warranty Deed | $105,000 | Land Title Guarantee Company | |
| Warranty Deed | $179,900 | None Available | |
| Warranty Deed | $120,000 | -- | |
| Deed | -- | -- | |
| Deed | -- | -- |
Mortgage History
| Date | Status | Loan Amount | Loan Type |
|---|---|---|---|
| Open | $359,667 | New Conventional | |
| Previous Owner | $99,750 | New Conventional | |
| Previous Owner | $179,900 | Fannie Mae Freddie Mac | |
| Previous Owner | $52,688 | No Value Available |
Source: Pikes Peak REALTOR® Services
MLS Number: 9640359
APN: 74114-19-016
- 1919 W Colorado Ave
- 1903 W Colorado Ave
- 1904 Sheldon Ave
- 1807 W Colorado Ave
- 1824 W Colorado Ave
- 203 S 18th St
- 3410 W Pikes Peak Ave
- 1823 W Pikes Peak Ave
- 14 S 18th St
- 2114 W Colorado Ave
- 2119 W Pikes Peak Ave
- 1825 W Kiowa St
- 1709 W Pikes Peak Ave
- 2124 Boston Terrace
- 2228 W Colorado Ave
- 114 S 16th St
- 109 S 24th St
- 312 Pearl St
- 2225 Bott Ave
- 1531 W Bijou St
- 2125 W Colorado Ave Unit 2125 W Colorado Ave
- 2112 Boston Terrace
- 1621 W Colorado Ave Unit b
- 1916 W Platte Ave
- 2409 W Colorado Ave
- 2409 W Colorado Ave
- 2409 W Colorado Ave
- 2409 W Colorado Ave
- 2146 Broadway Ave
- 2415 W Vermijo Ave
- 403 N 17th St Unit 1
- 2605 W Pikes Peak Ave Unit 15
- 2626 W Pikes Peak Ave
- 1030 Market St Unit A
- 1633 Manitou Blvd
- 919 N 19th St
- 1173 Solitaire St
- 972 Columbine Ave
- 380 N Limit St
- 1120 W Colorado Ave
