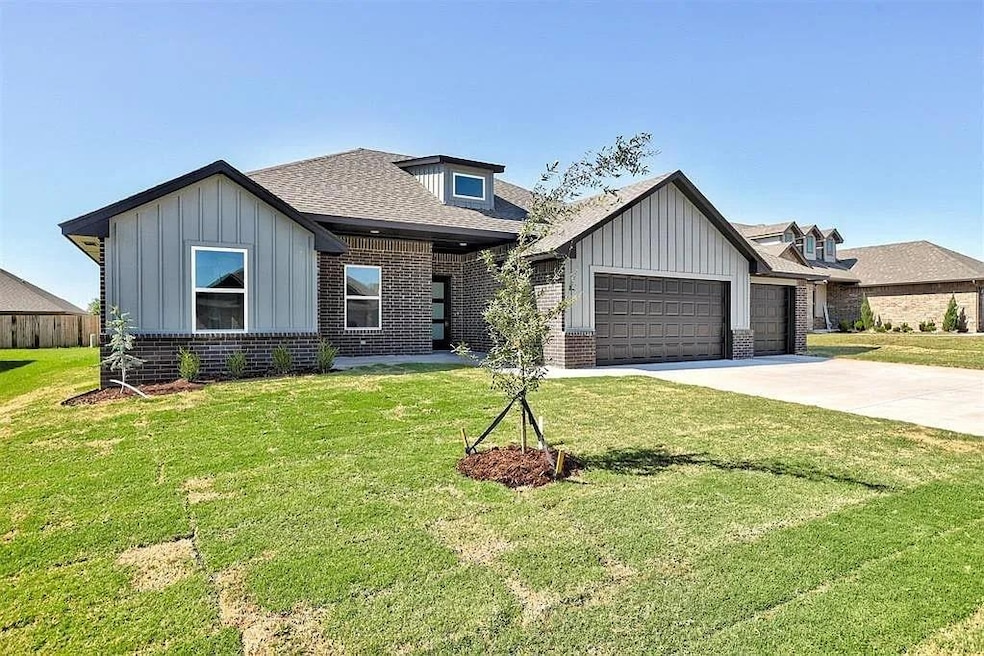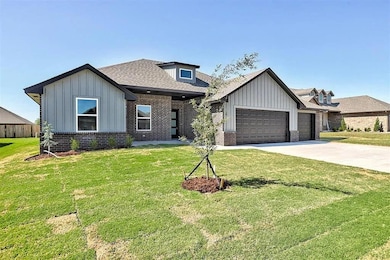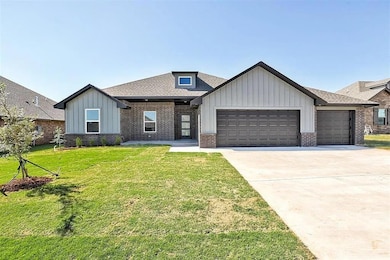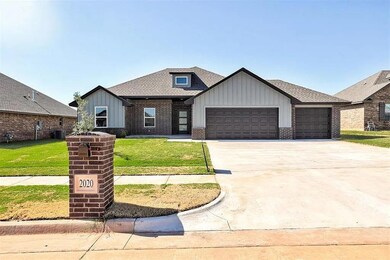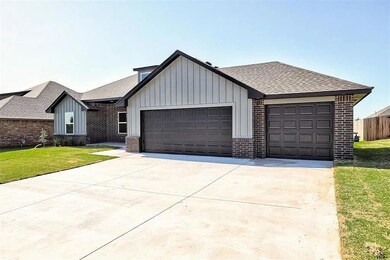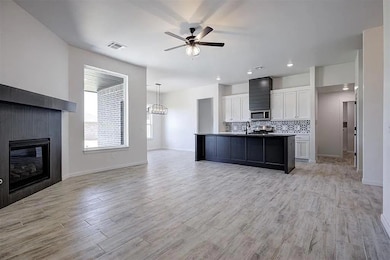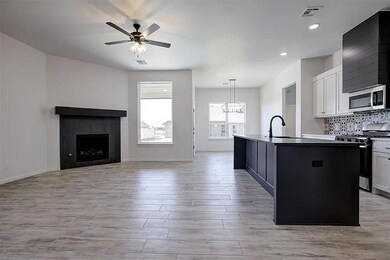2008 W Flintlock Way Mustang, OK 73064
Highlights
- Traditional Architecture
- Walk-In Pantry
- Woodwork
- Covered Patio or Porch
- Interior Lot
- Home Security System
About This Home
Brand-new 4-bedroom, 2-bath single-family home in Mustang for rent with a split floor plan providing defined living and bedroom areas. Interior features include 10-foot ceilings and ceramic wood-grain tile in the common areas. The kitchen is equipped with quartz countertops, a walk-in pantry, and stainless steel appliances including a microwave and dishwasher. The living area features a centrally located gas fireplace. The primary bedroom includes a walk-in closet, dual sinks, a separate tub, and a walk-in shower. Additional bedrooms and bathrooms feature floor-to-ceiling tiled showers and hard-surface finishes. Exterior features include a covered patio, fenced backyard, attached 3-car garage, and a storm shelter. The property is located near local parks, schools, shopping, and major roadways. Don't miss out! Call for your tour today!
Home Details
Home Type
- Single Family
Year Built
- Built in 2025 | Under Construction
Lot Details
- 8,333 Sq Ft Lot
- Wood Fence
- Interior Lot
Home Design
- Home is estimated to be completed on 12/17/25
- Traditional Architecture
- Brick Exterior Construction
- Slab Foundation
- Composition Roof
Interior Spaces
- 1,700 Sq Ft Home
- 1-Story Property
- Woodwork
- Ceiling Fan
- Metal Fireplace
- Inside Utility
- Laundry Room
Kitchen
- Walk-In Pantry
- Gas Oven
- Gas Range
- Free-Standing Range
- Microwave
- Dishwasher
- Disposal
Flooring
- Carpet
- Tile
Bedrooms and Bathrooms
- 4 Bedrooms
- 2 Full Bathrooms
Home Security
- Home Security System
- Fire and Smoke Detector
Parking
- Garage
- Garage Door Opener
- Driveway
Outdoor Features
- Covered Patio or Porch
Schools
- Mustang Lakehoma Elementary School
- Mustang Middle School
- Mustang High School
Utilities
- Central Heating and Cooling System
- Cable TV Available
Community Details
Overview
- Association fees include greenbelt, maintenance common areas
- Mandatory Home Owners Association
Pet Policy
- Pets Allowed
- Pet Deposit $300
Map
Source: MLSOK
MLS Number: 1202402
APN: 090154984
- 2012 W Flintlock Way
- 545 N Fox Way
- 1957 W Crossbow Way
- 2024 W Crossbow Way
- 1935 W Flintlock Way
- 1927 W Flintlock Way
- 1923 W Flintlock Way
- 1924 W Flintlock Way
- 2001 W Crossbow Way
- 4716 Bermuda Dr
- 4601 Mustang Park Blvd
- 4712 Bermuda Dr
- 708 N Buckhorn Way
- 608 N White Tail Way
- 612 N White Tail Way
- 4408 Moonlight Rd
- 4213 Moonlight Rd
- 708 N White Tail Way
- 2241 W Mickey Dr
- 2101 W Beaver Point Dr
- 2020 W Flintlock Way
- 1004 N Donald Way
- 1112 N Pheasant Way
- 4413 Palmetto Bluff Dr
- 1135 W Johnathan Way
- 566 W Alamo Court Way
- 532 W Shadow Ridge Way
- 3633 Pete St
- 101 Fieldstone Way
- 4004 Becky Ln
- 3433 Little Creek Dr
- 4017 Olivia St
- 4001 Olivia St
- 3625 Blue Ave
- 320 E Georgia Terrace
- 4221 Moonlight Rd
- 4301 Montage Blvd
- 360 N Pebble Creek Terrace
- 605 E Juniper Ln
- 12325 Spring Meadows Rd
