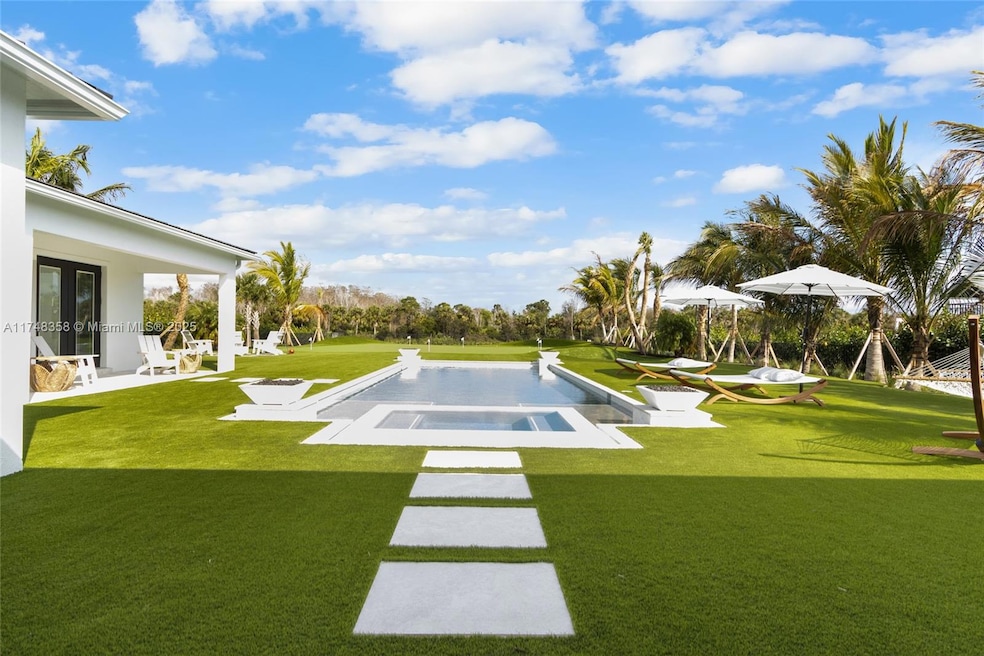
20081 SE Bridgewater Dr Jupiter, FL 33458
Highlights
- Lake Front
- Guest House
- New Construction
- South Fork High School Rated A-
- Home Theater
- Gunite Pool
About This Home
As of March 2025Interior designer custom finishes adorn this stunning 1 acre plus new estate home with a million dollar private backyard overlooking a lake and State Park. Amazing for living and entertaining guests with a significantly expanded driveway with plenty of parking, professional grade huge putting/chipping green with 2 Scottish-style revetted bunkers, a soccer/lacrosse practice field, custom summer kitchen overlooking a tranquil pool and spa, all framed by extensive tropical landscaping. Bonus features include a state of the art professionally installed movie theater. A serene guest/pool house is set up as a yoga/pilates studio. More possibilities remain for a private zen garden or a sports court. Gated community. Too many other features to mention... Come see it and make this home your own!
Last Agent to Sell the Property
Island Time Properties License #3213556 Listed on: 02/21/2025
Home Details
Home Type
- Single Family
Est. Annual Taxes
- $3,233
Year Built
- Built in 2024 | New Construction
Lot Details
- 1.02 Acre Lot
- 117 Ft Wide Lot
- Lake Front
- South Facing Home
- Fenced
- Oversized Lot
- Property is zoned pud
HOA Fees
- $499 Monthly HOA Fees
Parking
- 4 Car Attached Garage
- Automatic Garage Door Opener
- Circular Driveway
- Guest Parking
- Open Parking
Property Views
- Lake
- Golf Course
Home Design
- Metal Roof
- Concrete Block And Stucco Construction
Interior Spaces
- 5,711 Sq Ft Home
- 2-Story Property
- Built-In Features
- Vaulted Ceiling
- Fireplace
- Great Room
- Family Room
- Combination Dining and Living Room
- Home Theater
- Den
- Recreation Room
- Tile Flooring
Kitchen
- Breakfast Area or Nook
- Eat-In Kitchen
- Gas Range
- Dishwasher
- Disposal
Bedrooms and Bathrooms
- 6 Bedrooms
- Sitting Area In Primary Bedroom
- Primary Bedroom on Main
- Closet Cabinetry
- Maid or Guest Quarters
- In-Law or Guest Suite
Laundry
- Dryer
- Washer
Home Security
- Complete Impact Glass
- High Impact Door
- Fire and Smoke Detector
Pool
- Gunite Pool
- Pool Equipment Stays
Outdoor Features
- Patio
- Exterior Lighting
- Outdoor Grill
Additional Homes
- Guest House
- One Bathroom Guest House
Utilities
- Central Heating and Cooling System
- Well
- Gas Water Heater
Listing and Financial Details
- Home warranty included in the sale of the property
- Assessor Parcel Number 284042007000010100
Community Details
Overview
- Bridgewater Preserve,Bridgewater Subdivision
- The community has rules related to building or community restrictions
Security
- Gated Community
Ownership History
Purchase Details
Home Financials for this Owner
Home Financials are based on the most recent Mortgage that was taken out on this home.Purchase Details
Home Financials for this Owner
Home Financials are based on the most recent Mortgage that was taken out on this home.Similar Homes in Jupiter, FL
Home Values in the Area
Average Home Value in this Area
Purchase History
| Date | Type | Sale Price | Title Company |
|---|---|---|---|
| Warranty Deed | $5,900,000 | All Florida Land Title | |
| Warranty Deed | $3,070,000 | All Florida Title |
Mortgage History
| Date | Status | Loan Amount | Loan Type |
|---|---|---|---|
| Previous Owner | $2,302,500 | New Conventional |
Property History
| Date | Event | Price | Change | Sq Ft Price |
|---|---|---|---|---|
| 03/12/2025 03/12/25 | Sold | $5,900,000 | -0.8% | $1,033 / Sq Ft |
| 02/27/2025 02/27/25 | Pending | -- | -- | -- |
| 02/21/2025 02/21/25 | For Sale | $5,950,000 | -- | $1,042 / Sq Ft |
Tax History Compared to Growth
Tax History
| Year | Tax Paid | Tax Assessment Tax Assessment Total Assessment is a certain percentage of the fair market value that is determined by local assessors to be the total taxable value of land and additions on the property. | Land | Improvement |
|---|---|---|---|---|
| 2025 | $3,233 | $2,772,310 | $890,000 | $1,882,310 |
| 2024 | $2,832 | $170,000 | $170,000 | -- |
| 2023 | $2,832 | $170,000 | $170,000 | $0 |
| 2022 | $2,826 | $170,000 | $170,000 | $0 |
| 2021 | $0 | $170,000 | $170,000 | $0 |
Agents Affiliated with this Home
-
Alexander Bondar
A
Seller's Agent in 2025
Alexander Bondar
Island Time Properties
(561) 339-7898
4 Total Sales
-
Jeanette Dougherty

Buyer's Agent in 2025
Jeanette Dougherty
Lang Realty/Jupiter
(561) 222-0063
24 Total Sales
Map
Source: MIAMI REALTORS® MLS
MLS Number: A11748358
APN: 28-40-42-007-000-01010-0
- 20065 SE Bridgewater Dr
- 20049 SE Bridgewater Dr
- 20136 SE Bridgewater Dr Unit Livingston Model
- 20132 SE Bridgewater Dr Unit Madeira Model
- 19789 SE Turnbridge Dr Unit Ellington 80
- 20128 SE Bridgewater Dr Unit Oakley Model
- 20017 SE Bridgewater Dr
- 19998 SE Gallberry Dr
- 19693 SE Turnbridge Dr Unit Addington 79
- 19967 SE Gallberry Dr
- 19599 SE Turnbridge Dr Unit Ellington 78
- 19505 SE Turnbridge Dr
- 19465 SE Stockbridge Dr Unit 73
- 156 Whale Cay Way
- 8320 SE Pennock Trail
- 8208 SE Red Root Way
- 119 Castle Island Place
- 125 Renaissance Cir
- 136 Behring Way
- 111 Manor Cir

