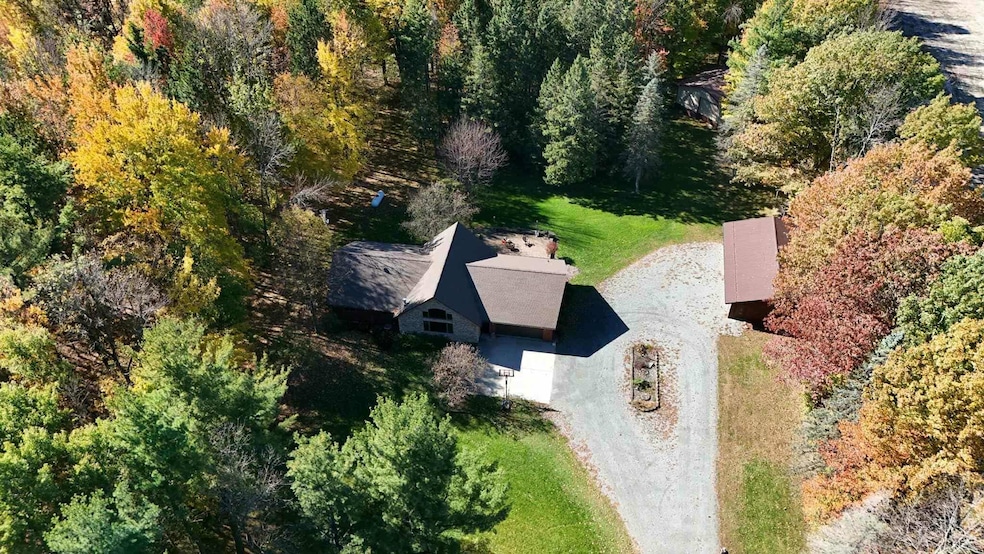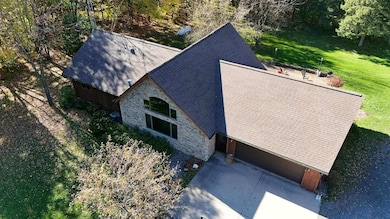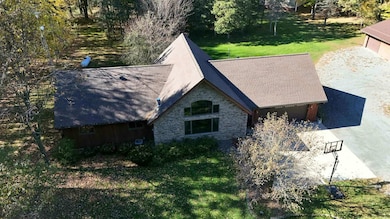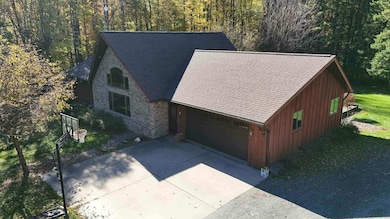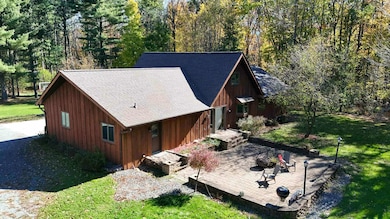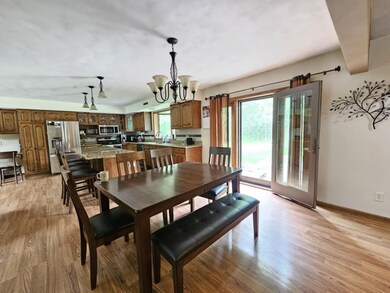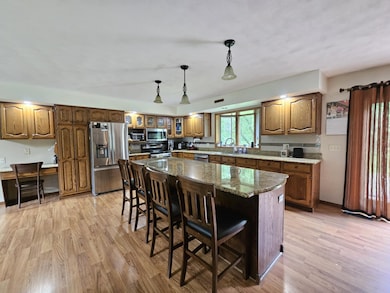200890 Robin Rd Marshfield, WI 54449
Estimated payment $3,551/month
Highlights
- Open Floorplan
- Pole Barn
- Loft
- Cathedral Ceiling
- Main Floor Bedroom
- 2 Fireplaces
About This Home
Look who just got a NEW ROOF...this beautiful Chalet Home featuring 5 bdrms 4 baths on 15 wooded acres of tranquility on a paved dead end road. Let's start with the grand room...open concept living with cathedral ceilings compliment the floor to ceiling stone gas fireplace, custom cabinetry hosts granite countertops, tiles backsplash, stainless steel appliances and island seating overlooked by dining. Primary suite with tiled glass shower and double sinks, 2 additional bedrooms, full bath and laundry (with yet another full bath) complete the main floor. Head up to the loft...a great game area or a beautiful reading nook for your own getaway! Need room for entertainment.. check out this amazing lower level...kitchenette, family and rec room all rolled into one...room for all to enjoy family game night! Two additional bedrooms, plenty of storage and a mechanics room wrap it up! What could top all of this...the surroundings of this home...15 wooded acres of nature's color in your backyard. Brick paved patio with firepit for those fall nights of hot cocoa and smores. Looking for a place for the toys...2 car attached garage. 3 car detached insulated garage and a 30X40 metal pole shed should have you covered...take a tour and FALL in love!
Listing Agent
SUCCESS REALTY INC Brokerage Phone: 715-897-4321 License #71868-94 Listed on: 06/12/2025
Home Details
Home Type
- Single Family
Est. Annual Taxes
- $6,251
Year Built
- Built in 1989
Lot Details
- 15 Acre Lot
- Level Lot
Home Design
- Poured Concrete
- Shingle Roof
- Cedar Siding
- Stone Exterior Construction
Interior Spaces
- Open Floorplan
- Bar Fridge
- Cathedral Ceiling
- Ceiling Fan
- 2 Fireplaces
- Gas Log Fireplace
- Electric Fireplace
- Loft
- Lower Floor Utility Room
- Finished Basement
- Basement Fills Entire Space Under The House
Kitchen
- Range
- Microwave
- Dishwasher
- Disposal
Flooring
- Carpet
- Laminate
- Tile
Bedrooms and Bathrooms
- 5 Bedrooms
- Main Floor Bedroom
- Walk-In Closet
- Bathroom on Main Level
- 4 Full Bathrooms
Laundry
- Laundry on main level
- Dryer
- Washer
Home Security
- Carbon Monoxide Detectors
- Fire and Smoke Detector
Parking
- 5 Car Garage
- Garage Door Opener
- Gravel Driveway
- Driveway Level
Outdoor Features
- Brick Porch or Patio
- Pole Barn
- Outbuilding
Utilities
- Forced Air Heating and Cooling System
- Water Filtration System
- Liquid Propane Gas Water Heater
Listing and Financial Details
- Assessor Parcel Number 07426023430997
Map
Home Values in the Area
Average Home Value in this Area
Tax History
| Year | Tax Paid | Tax Assessment Tax Assessment Total Assessment is a certain percentage of the fair market value that is determined by local assessors to be the total taxable value of land and additions on the property. | Land | Improvement |
|---|---|---|---|---|
| 2024 | $6,252 | $481,800 | $69,800 | $412,000 |
| 2023 | $6,010 | $481,800 | $69,800 | $412,000 |
| 2022 | $4,734 | $245,700 | $47,100 | $198,600 |
| 2021 | $4,265 | $245,700 | $47,100 | $198,600 |
| 2020 | $4,845 | $245,700 | $47,100 | $198,600 |
| 2019 | $4,450 | $245,700 | $47,100 | $198,600 |
| 2018 | $4,485 | $245,700 | $47,100 | $198,600 |
| 2017 | $4,663 | $245,700 | $47,100 | $198,600 |
| 2016 | $4,577 | $245,700 | $47,100 | $198,600 |
| 2015 | $4,114 | $245,700 | $47,100 | $198,600 |
| 2014 | $4,414 | $245,700 | $47,100 | $198,600 |
Property History
| Date | Event | Price | List to Sale | Price per Sq Ft |
|---|---|---|---|---|
| 08/04/2025 08/04/25 | Price Changed | $574,900 | -4.2% | $162 / Sq Ft |
| 06/12/2025 06/12/25 | For Sale | $599,900 | -- | $169 / Sq Ft |
Purchase History
| Date | Type | Sale Price | Title Company |
|---|---|---|---|
| Warranty Deed | $500,000 | Abstracts & Titles |
Mortgage History
| Date | Status | Loan Amount | Loan Type |
|---|---|---|---|
| Open | $400,000 | New Conventional |
Source: Central Wisconsin Multiple Listing Service
MLS Number: 22502659
APN: 074-2602-343-0997
- 2909 W Mann St
- 11913 Fairway Dr
- 11860 Sunset Dr
- 9850 County Road Y
- 2112 W 3rd St
- 1006 N Columbus Ave
- 404 S Cypress Ave
- 1832 Pheasant Run Dr Unit 2B
- 1922 Pheasant Run Dr Unit 6B
- 1132 Ridge Rd
- 1709 W Andrea St
- 404 S Birch Ave
- 406 S Birch Ave
- 1200 W State St
- Lot 31 Daniels Addition
- 203536 Sun Ridge Dr
- 1104 Briarwood St
- 1601 Immanuel Ct
- 221 S Schmidt Ave
- 900 Sawyer Dr
- 1506 S Adams Ave
- 801-895 W 17th St
- 1626 N Fig Ave
- 701 W 17th St
- 401 W 14th St Unit 401B West 14th Street
- 1511 S Locust Ave
- 103 W 2nd St
- 504 S Central Ave Unit 2
- 301 W 17th St
- 1624 S Roddis Ave
- 2400 N Peach Ave
- 1518 N Peach Ave
- 810 E Harrison St
- 1407 N Peach Ave
- 905 E Grant St
- 504 E 21st St
- 1808 N Hume Ave
- 100 E Clark St
- 1007 N Hume Ave
- 200 W Mill St
